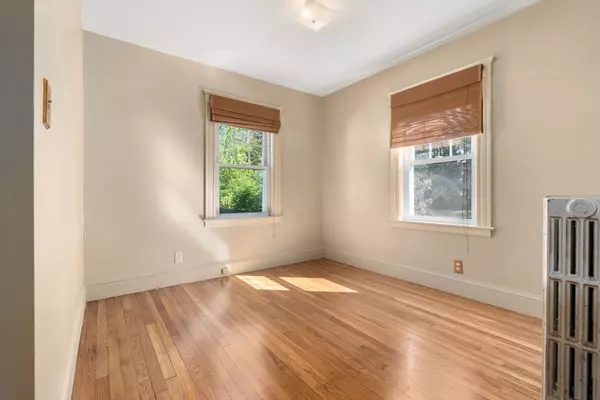$532,000
$499,000
6.6%For more information regarding the value of a property, please contact us for a free consultation.
2 Beds
1 Bath
911 SqFt
SOLD DATE : 06/07/2024
Key Details
Sold Price $532,000
Property Type Single Family Home
Sub Type Single Family Residence
Listing Status Sold
Purchase Type For Sale
Square Footage 911 sqft
Price per Sqft $583
Subdivision Oakdale
MLS Listing ID 73235122
Sold Date 06/07/24
Style Bungalow
Bedrooms 2
Full Baths 1
HOA Y/N false
Year Built 1935
Annual Tax Amount $5,041
Tax Year 2023
Lot Size 7,840 Sqft
Acres 0.18
Property Description
"Unlock the charm and potential of quintessential New England living with this captivating bungalow nestled in the heart of Dedham's cherished Oakdale Neighborhood. Boasting 1,700 sq ft of space, this home offers a blank canvas awaiting your personal touch. Step into a cozy sanctuary featuring a welcoming fireplace, inviting you to make it your own with a flexible five-room layout.The main floor showcases an inviting eat-in kitchen adorned with original cabinets, echoing the timeless appeal of New England craftsmanship. Two bedrooms provide comfortable accommodations, albeit with limited closet space, accompanied by a full ceramic tiled bath boasting built-in wall storage for added convenience.Explore the boundless potential of the unfinished second floor, presenting an opportunity for expansion to accommodate evolving needs and preferences. Additionally, the basement provides ample storage or the potential for additional living space, ensuring versatility to suit your lifestyle.
Location
State MA
County Norfolk
Area Oakdale
Zoning B
Direction Rt 95 to East St. Right off East Street
Rooms
Family Room Flooring - Hardwood
Basement Unfinished
Primary Bedroom Level First
Kitchen Ceiling Fan(s)
Interior
Interior Features Bathroom - Full, Bathroom, Office
Heating Oil
Cooling None
Flooring Wood, Vinyl, Flooring - Stone/Ceramic Tile, Flooring - Hardwood
Fireplaces Number 1
Fireplaces Type Family Room
Appliance Electric Water Heater, Range, Dishwasher, Refrigerator, Freezer, Wine Refrigerator, Other
Laundry Electric Dryer Hookup, In Basement, Washer Hookup
Exterior
Exterior Feature Porch - Screened, Patio, Rain Gutters
Garage Spaces 1.0
Community Features Public Transportation, Shopping, Park, Walk/Jog Trails, Highway Access, Private School, Public School, T-Station
Utilities Available for Electric Range, for Electric Oven, for Electric Dryer, Washer Hookup
Roof Type Shingle
Total Parking Spaces 3
Garage Yes
Building
Lot Description Gentle Sloping
Foundation Block
Sewer Public Sewer
Water Public
Architectural Style Bungalow
Schools
Elementary Schools Oakdale
Middle Schools Coakley
High Schools Norwood High
Others
Senior Community false
Acceptable Financing Seller W/Participate
Listing Terms Seller W/Participate
Read Less Info
Want to know what your home might be worth? Contact us for a FREE valuation!

Our team is ready to help you sell your home for the highest possible price ASAP
Bought with Amy Black • Donahue Real Estate Co.
GET MORE INFORMATION
Broker-Owner






