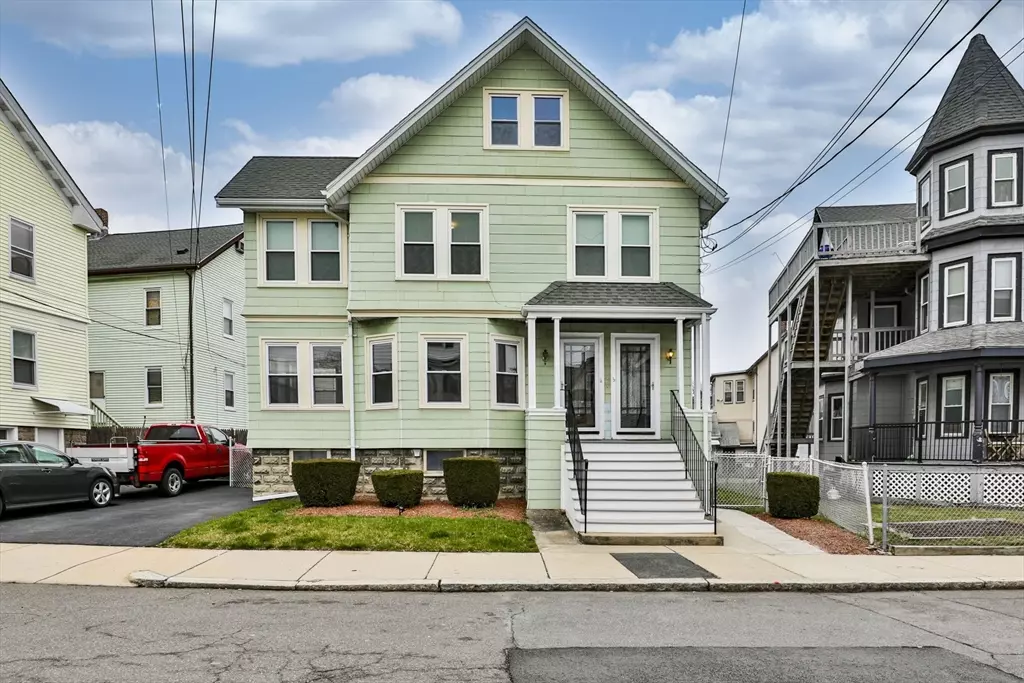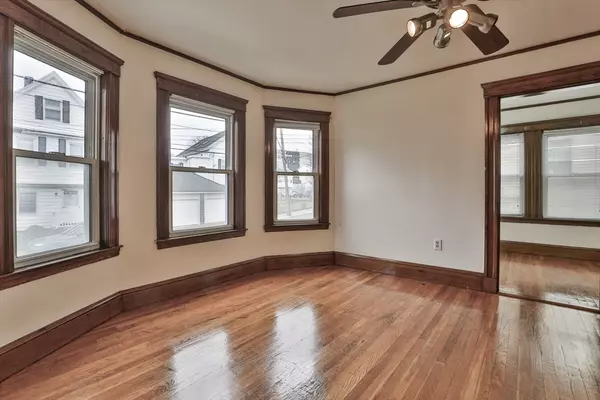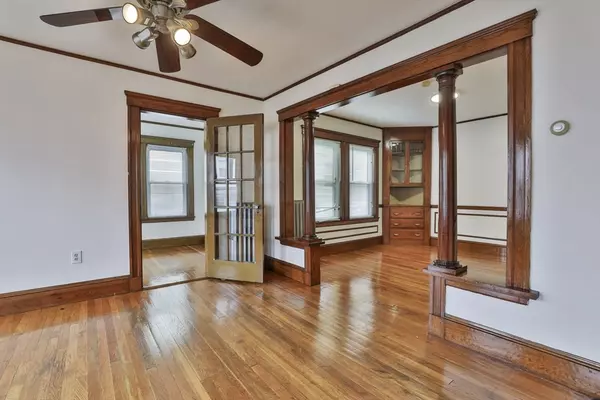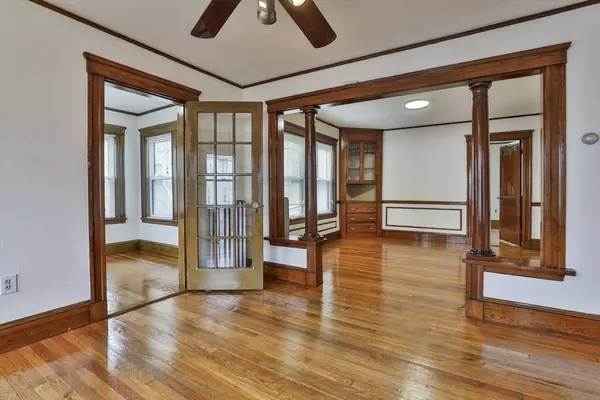$1,000,000
$849,900
17.7%For more information regarding the value of a property, please contact us for a free consultation.
4 Beds
2 Baths
2,082 SqFt
SOLD DATE : 06/06/2024
Key Details
Sold Price $1,000,000
Property Type Multi-Family
Sub Type 2 Family - 2 Units Up/Down
Listing Status Sold
Purchase Type For Sale
Square Footage 2,082 sqft
Price per Sqft $480
MLS Listing ID 73223931
Sold Date 06/06/24
Bedrooms 4
Full Baths 2
Year Built 1900
Annual Tax Amount $7,364
Tax Year 2024
Lot Size 4,356 Sqft
Acres 0.1
Property Description
Nestled in Malden's sought-after Edgeworth Section, this distinguished 2-Family residence embodies timeless elegance. Located steps from public bus transit and close to Malden Center, Routes 60 & 93, and vibrant shopping areas, it offers unparalleled convenience. With hardwood floors, a spacious attic for expansion, and a meticulously maintained basement, its new owner can add their own touch. The second-floor kitchen features granite countertops, while upgrades include ductless A/C and window replacements in 2018. The 1st floor unit has been abated for lead and most of the windows only a few years old. Serenity awaits on the back porches overlooking the landscaped backyard. With parking for 1-2 cars and ample off-street permitted parking, it's perfect for your new home or an ideal investment. Take advantage of Malden's owner-occupied tax incentive, making this property even more affordable. The property will be delivered vacant. Showings will be at Open Houses only.
Location
State MA
County Middlesex
Area Edgeworth
Zoning ResA
Direction Route 60 to West Street. Use GPS for exact directions. Park on street during open house.
Rooms
Basement Walk-Out Access, Sump Pump, Concrete, Unfinished
Interior
Interior Features Lead Certification Available, Bathroom With Tub, Walk-Up Attic, Upgraded Countertops, Bathroom With Tub & Shower, Living Room, Dining Room, Kitchen, Living RM/Dining RM Combo, Sunroom
Heating Natural Gas
Cooling Window Unit(s), Ductless
Flooring Tile, Hardwood
Appliance Other
Laundry Gas Dryer Hookup, Washer Hookup
Exterior
Exterior Feature Rain Gutters
Fence Fenced
Community Features Public Transportation, Shopping, Park, Walk/Jog Trails, Laundromat, Bike Path, Conservation Area, Highway Access, House of Worship, Private School, Public School, T-Station
Utilities Available for Gas Range, for Gas Dryer, Washer Hookup
Roof Type Shingle
Total Parking Spaces 2
Garage No
Building
Story 3
Foundation Block
Sewer Public Sewer
Water Public
Schools
Elementary Schools Beebe School
Middle Schools Beebe School
High Schools Malden High
Others
Senior Community false
Acceptable Financing Seller W/Participate
Listing Terms Seller W/Participate
Read Less Info
Want to know what your home might be worth? Contact us for a FREE valuation!

Our team is ready to help you sell your home for the highest possible price ASAP
Bought with Robert Cassano • Unity Realty
GET MORE INFORMATION
Broker-Owner






