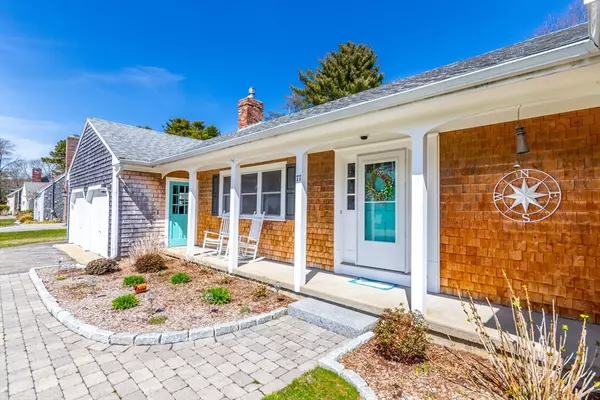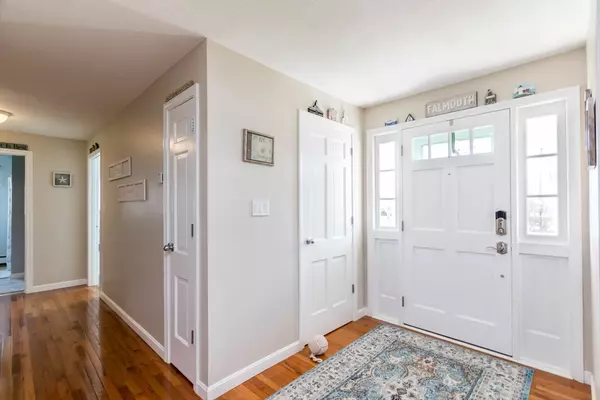$820,000
$824,000
0.5%For more information regarding the value of a property, please contact us for a free consultation.
3 Beds
2.5 Baths
1,670 SqFt
SOLD DATE : 05/31/2024
Key Details
Sold Price $820,000
Property Type Single Family Home
Sub Type Single Family Residence
Listing Status Sold
Purchase Type For Sale
Square Footage 1,670 sqft
Price per Sqft $491
MLS Listing ID 73223105
Sold Date 05/31/24
Style Ranch
Bedrooms 3
Full Baths 2
Half Baths 1
HOA Fees $8/ann
HOA Y/N true
Year Built 1972
Annual Tax Amount $3,498
Tax Year 2024
Lot Size 10,890 Sqft
Acres 0.25
Property Description
Well maintained 3 bedroom/2.5 bath 1600+ sq. ft. Ranch in the desirable East Harbor neighborhood within 2/10 mile to deeded Great Pond for summer fun, bring your kayak or canoe. Stone front walkway with inviting front porch where you can enjoy viewing the surrounding perennial gardens. Living room with gas fireplace & wood floors easily flows into the dining room which opens to the cozy screened in porch/sunroom with access to the fenced in yard & outdoor shower. Kitchen with granite countertops and newer appliances. Primary bedroom featuring full bath with shower stall. Two additional bedrooms, one with a shared full bath, home office & half bath with laundry. 2 car garage, full basement, gas heat, central vacuum system & irrigation. Centrally located between Falmouth Village & Mashpee Commons where you will find great shopping and restaurants. Town field card states 3 bedroom, but has a 4 bedroom Title V. Buyers/buyers agent to verify all information contained herein.
Location
State MA
County Barnstable
Area East Falmouth
Zoning RC
Direction Rte 28 (Near Falmouth Lumber) to St. Marks Rd., left at second entrance to East. Harbor Drive.
Rooms
Basement Full, Interior Entry, Bulkhead, Unfinished
Primary Bedroom Level First
Dining Room Flooring - Stone/Ceramic Tile
Kitchen Flooring - Stone/Ceramic Tile, Countertops - Stone/Granite/Solid, Stainless Steel Appliances
Interior
Interior Features Ceiling Fan(s), Sun Room, Home Office, Central Vacuum
Heating Baseboard, Natural Gas
Cooling None
Flooring Wood, Tile, Carpet, Flooring - Wall to Wall Carpet
Fireplaces Number 1
Fireplaces Type Living Room
Appliance Gas Water Heater, Water Heater, Range, Microwave, Refrigerator, Washer, Dryer
Laundry First Floor, Electric Dryer Hookup
Exterior
Exterior Feature Porch - Screened, Sprinkler System, Fenced Yard, Outdoor Shower
Garage Spaces 2.0
Fence Fenced
Community Features Shopping, Medical Facility, Conservation Area, Public School
Utilities Available for Electric Range, for Electric Dryer
Waterfront Description Beach Front,Sound,Other (See Remarks),Beach Ownership(Public,Deeded Rights)
Roof Type Shingle
Total Parking Spaces 4
Garage Yes
Building
Lot Description Cleared, Level
Foundation Concrete Perimeter
Sewer Private Sewer
Water Public
Architectural Style Ranch
Others
Senior Community false
Acceptable Financing Contract
Listing Terms Contract
Read Less Info
Want to know what your home might be worth? Contact us for a FREE valuation!

Our team is ready to help you sell your home for the highest possible price ASAP
Bought with Michael Sherman • Compass
GET MORE INFORMATION
Broker-Owner






