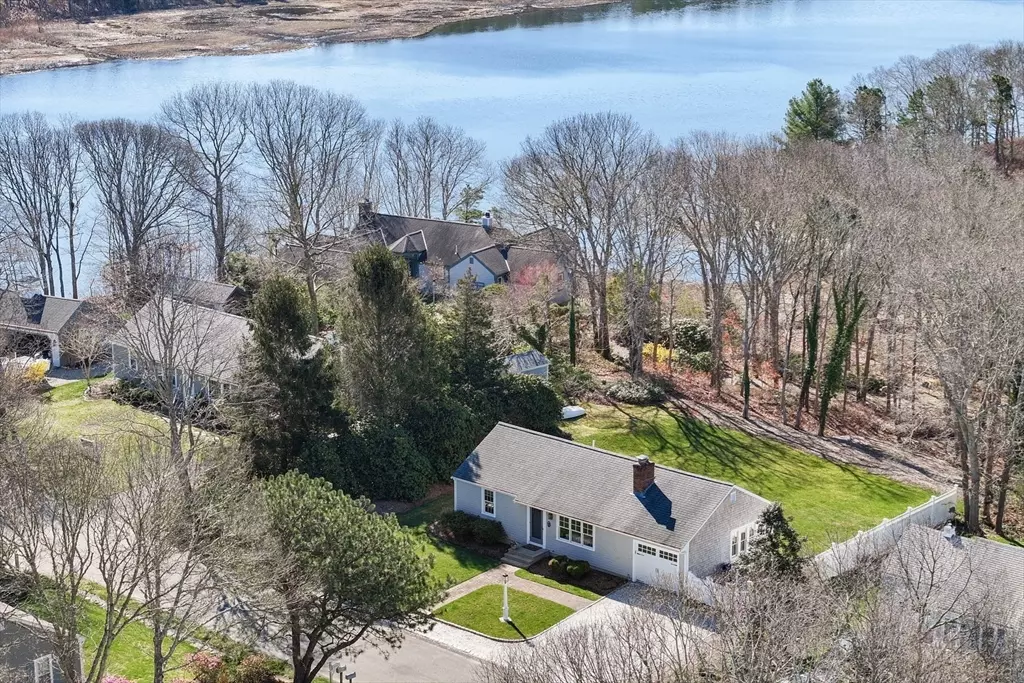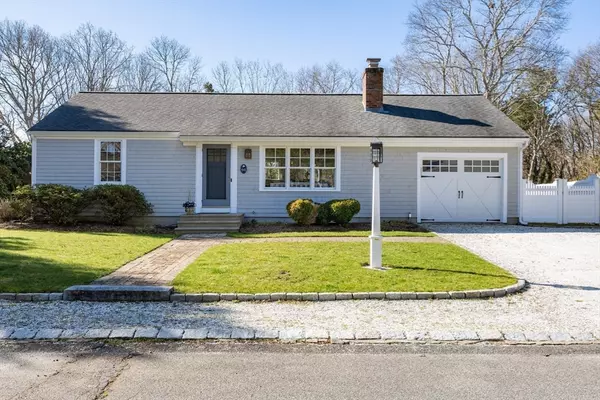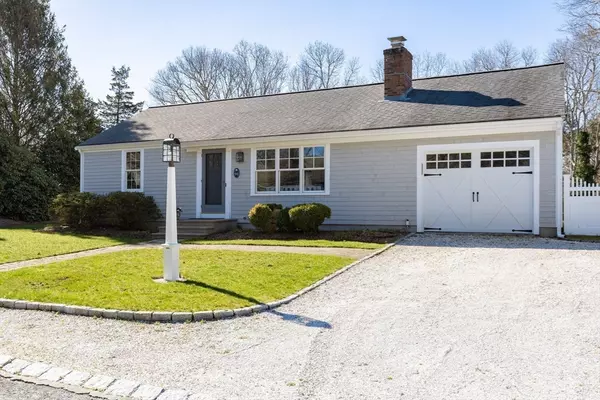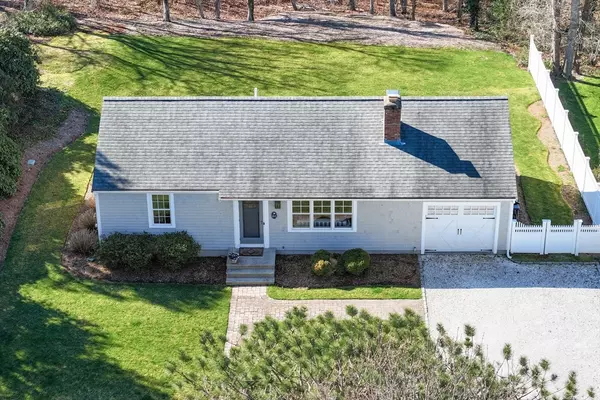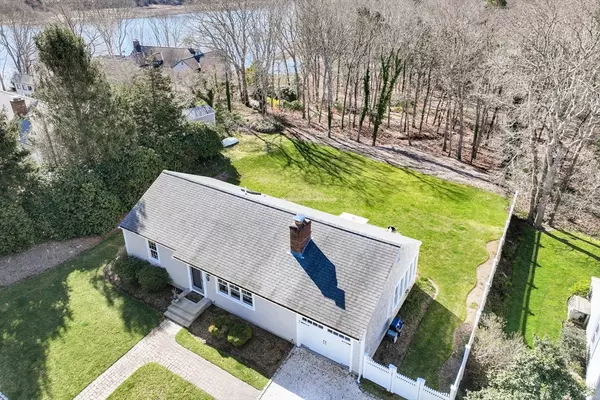$850,000
$839,000
1.3%For more information regarding the value of a property, please contact us for a free consultation.
2 Beds
1.5 Baths
888 SqFt
SOLD DATE : 06/05/2024
Key Details
Sold Price $850,000
Property Type Single Family Home
Sub Type Single Family Residence
Listing Status Sold
Purchase Type For Sale
Square Footage 888 sqft
Price per Sqft $957
MLS Listing ID 73223709
Sold Date 06/05/24
Style Ranch
Bedrooms 2
Full Baths 1
Half Baths 1
HOA Fees $10/ann
HOA Y/N true
Year Built 1978
Annual Tax Amount $3,277
Tax Year 2024
Lot Size 10,018 Sqft
Acres 0.23
Property Description
Welcome to your stress-free coastal sanctuary nestled in the coveted Fisherman's Cove neighborhood! This gem, aptly dubbed a "jewel box” rivals the spaciousness of a 1923 s/f abode with upgraded finishes throughout, is ideally located just three houses away from the association beach, offering endless opportunities for swimming, kayaking, picnicking, or simply unwinding by the water. Step inside to discover an open kitchen and fireplace living room, slip into tranquility in a sunken family room adorned with reclaimed heart pine floors and wrap-around windows, inviting the seasonal views and serenity of nature indoors. Discover a beautifully finished lower level with shiplap accents, seamlessly accommodating your every need. Whether it's unwinding in a rec room, dedicated work-from-home study area, or hosting guests in overflow accommodations, this space effortlessly adapts to your lifestyle. Square footage on field card does not reflect on new sunken family room and finished basement.
Location
State MA
County Barnstable
Zoning RC
Direction Route 28 to Davisville Road to Fishermans Cove Road to Sailfish Drive.
Rooms
Family Room Flooring - Wood, French Doors, Exterior Access, Remodeled, Sunken, Wainscoting
Basement Full, Finished, Interior Entry
Primary Bedroom Level First
Kitchen Flooring - Hardwood, Countertops - Stone/Granite/Solid, Kitchen Island, Exterior Access, Recessed Lighting
Interior
Interior Features Bathroom - Half, Closet/Cabinets - Custom Built, Beadboard, Game Room
Heating Baseboard, Oil
Cooling Central Air
Flooring Wood, Tile, Hardwood, Flooring - Vinyl
Fireplaces Number 1
Fireplaces Type Living Room
Appliance Water Heater, Dishwasher, Refrigerator
Exterior
Exterior Feature Patio, Sprinkler System, Outdoor Shower
Waterfront Description Beach Front,1/10 to 3/10 To Beach,Beach Ownership(Association)
Roof Type Shingle
Total Parking Spaces 4
Garage No
Building
Lot Description Cleared, Level
Foundation Concrete Perimeter
Sewer Private Sewer
Water Public
Architectural Style Ranch
Others
Senior Community false
Read Less Info
Want to know what your home might be worth? Contact us for a FREE valuation!

Our team is ready to help you sell your home for the highest possible price ASAP
Bought with Inspire Team • Keller Williams Realty Colonial Partners
GET MORE INFORMATION
Broker-Owner

