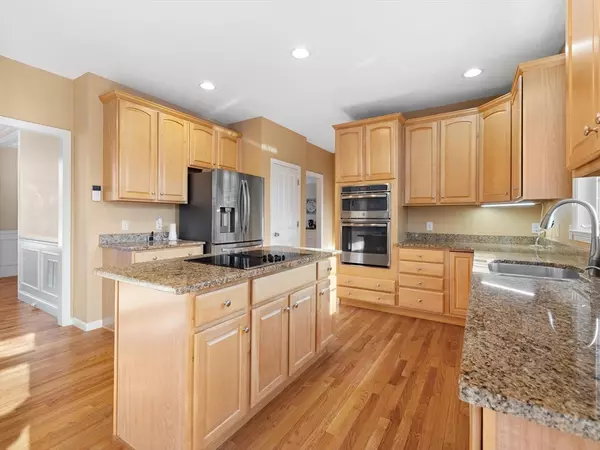$883,113
$900,000
1.9%For more information regarding the value of a property, please contact us for a free consultation.
4 Beds
2.5 Baths
2,920 SqFt
SOLD DATE : 06/03/2024
Key Details
Sold Price $883,113
Property Type Single Family Home
Sub Type Single Family Residence
Listing Status Sold
Purchase Type For Sale
Square Footage 2,920 sqft
Price per Sqft $302
Subdivision Pleasant Hill Farms
MLS Listing ID 73204562
Sold Date 06/03/24
Style Colonial
Bedrooms 4
Full Baths 2
Half Baths 1
HOA Fees $12/ann
HOA Y/N true
Year Built 2004
Annual Tax Amount $9,832
Tax Year 2023
Lot Size 3.560 Acres
Acres 3.56
Property Description
This is a magnificent, move-in ready Colonial in the desirable Pleasant Hill Farms neighborhood. The home has a flexible floor plan with gleaming hardwoods at nearly every turn. The large kitchen has an island, plenty of custom cabinetry, granite countertops, and opens to an inviting, sizeable family room with a vaulted ceiling and stately fireplace. A flex room off the kitchen can be used as an office, exercise or game room. An expansive dining room and living room fill out the first floor. Extensive windows on the first floor provide plenty of natural light. Step outside from the kitchen to a 14x18 composite deck overlooking a large, private and wooded lot. The second floor primary bedroom is spacious, with a walk-in closet and primary bath. Three additional bedrooms are sizable with good closet space. Second floor laundry is convenient and easy for the new buyers. The basement has a walk out with plenty of storage space and great potential to be finished. Lawn has sprinkler system.
Location
State MA
County Worcester
Zoning R
Direction Green Street to Pleasant Lane
Rooms
Family Room Cathedral Ceiling(s), Ceiling Fan(s), Flooring - Wall to Wall Carpet, Cable Hookup, Recessed Lighting
Basement Full, Walk-Out Access, Interior Entry, Garage Access, Radon Remediation System, Concrete, Unfinished
Primary Bedroom Level Second
Dining Room Flooring - Hardwood, Chair Rail, Wainscoting
Kitchen Flooring - Hardwood, Dining Area, Pantry, Countertops - Stone/Granite/Solid, Kitchen Island, Deck - Exterior, Exterior Access, Recessed Lighting, Stainless Steel Appliances
Interior
Interior Features Closet, Chair Rail, Wainscoting, Cable Hookup, Entrance Foyer, Office
Heating Forced Air, Oil
Cooling Central Air
Flooring Tile, Carpet, Hardwood, Flooring - Hardwood, Flooring - Wall to Wall Carpet
Fireplaces Number 1
Fireplaces Type Family Room
Appliance Electric Water Heater, Water Heater, Range, Oven, Dishwasher, Microwave, Refrigerator, Washer, Dryer
Laundry Electric Dryer Hookup, Washer Hookup, Second Floor
Exterior
Exterior Feature Deck - Composite, Stone Wall
Garage Spaces 2.0
Community Features Park, Walk/Jog Trails, Golf, Bike Path, Conservation Area, Highway Access, Public School, Sidewalks
Utilities Available for Electric Oven, for Electric Dryer, Washer Hookup
Roof Type Shingle
Total Parking Spaces 5
Garage Yes
Building
Lot Description Corner Lot, Wooded, Cleared
Foundation Concrete Perimeter
Sewer Private Sewer
Water Public
Architectural Style Colonial
Others
Senior Community false
Read Less Info
Want to know what your home might be worth? Contact us for a FREE valuation!

Our team is ready to help you sell your home for the highest possible price ASAP
Bought with Kathleen Burns • Coldwell Banker Realty - Northborough
GET MORE INFORMATION
Broker-Owner






