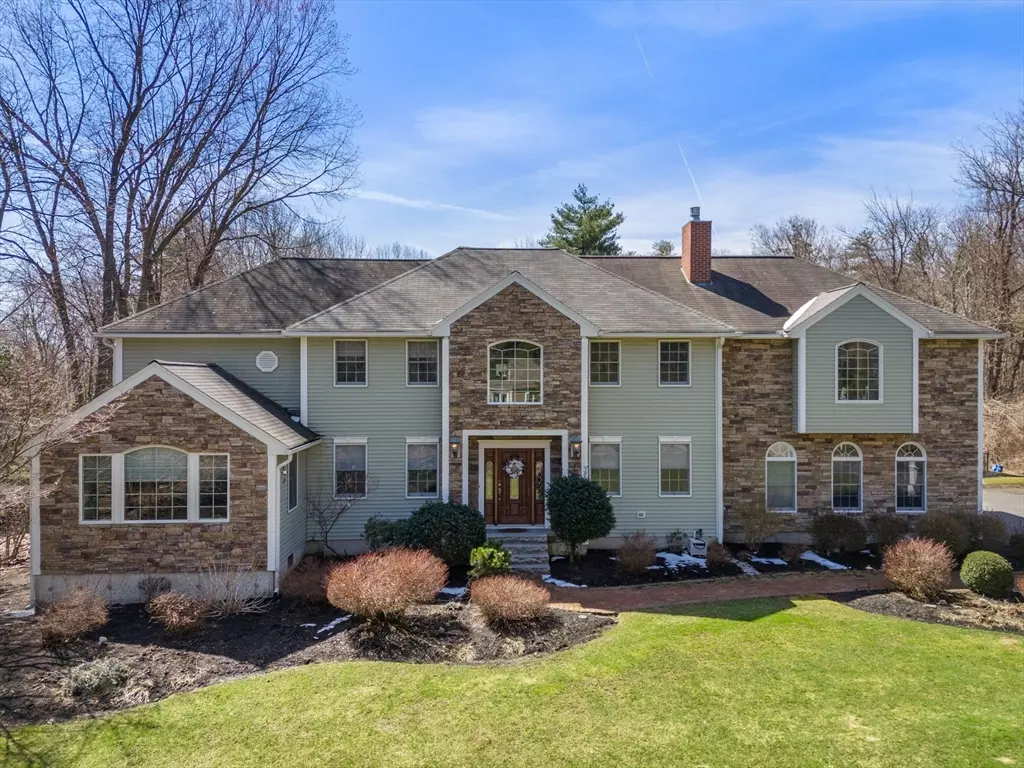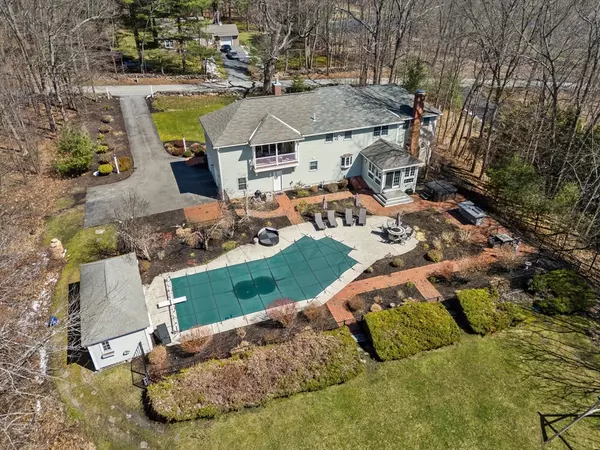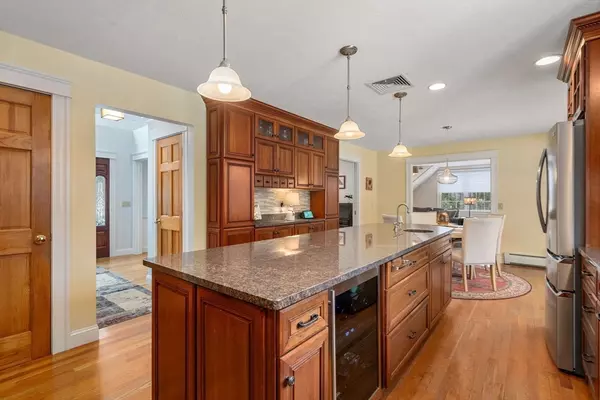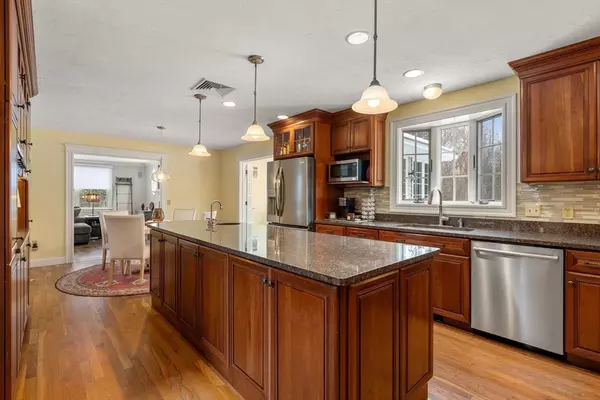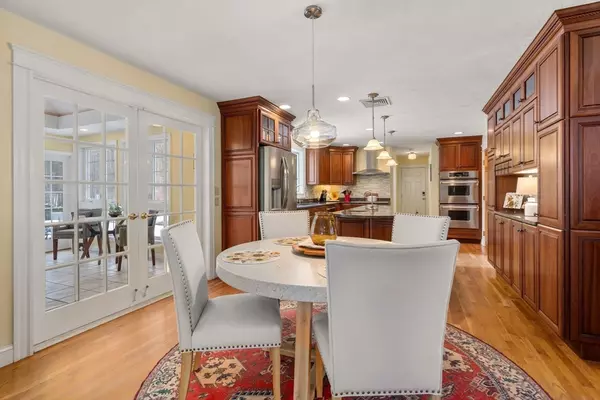$1,000,000
$949,000
5.4%For more information regarding the value of a property, please contact us for a free consultation.
4 Beds
2.5 Baths
4,322 SqFt
SOLD DATE : 05/31/2024
Key Details
Sold Price $1,000,000
Property Type Single Family Home
Sub Type Single Family Residence
Listing Status Sold
Purchase Type For Sale
Square Footage 4,322 sqft
Price per Sqft $231
MLS Listing ID 73222073
Sold Date 05/31/24
Style Colonial
Bedrooms 4
Full Baths 2
Half Baths 1
HOA Y/N false
Year Built 1999
Annual Tax Amount $11,861
Tax Year 2024
Lot Size 1.140 Acres
Acres 1.14
Property Description
Experience the captivating allure of timeless colonial architecture, boasting meticulous craftsmanship & unparalleled elegance. Step into the gourmet kitchen, adorned with rich cherry cabinets, dual ovens & central island, for culinary creativity. French doors lead to the sunroom, suffused w/natural light & views of a private sanctuary: inground pool, hot tub, outdoor kitchen, pool house, & meticulously landscaped grounds, ideal for elevated outdoor gatherings. HDWD flrs guide you through the living rm & dining rm, heightened by vaulted ceilings. Add'l main-level spaces include a lrg home office & vibrant sitting rm. Upstairs, discover a guest retreat w/separate staircase, 2 bdrms & luxurious primary suite featuring a dual-sided fireplace, & covered private balcony. The finished LL provides ample space for leisure & entertainment, ensuring every need is met. This presents a rare opportunity, becoming available for purchase after just 1 yr, due to the seller's out-of-state relocation.
Location
State MA
County Worcester
Zoning RRF
Direction From Main St. to Maple St. Use GPS.
Rooms
Family Room Flooring - Hardwood, Window(s) - Picture, Cable Hookup, Open Floorplan, Lighting - Overhead
Basement Full, Finished, Radon Remediation System
Primary Bedroom Level Second
Dining Room Vaulted Ceiling(s), Flooring - Wall to Wall Carpet, High Speed Internet Hookup
Kitchen Flooring - Hardwood, Window(s) - Bay/Bow/Box, Dining Area, Countertops - Stone/Granite/Solid, Kitchen Island, Breakfast Bar / Nook, Cabinets - Upgraded, Recessed Lighting, Wine Chiller, Lighting - Pendant
Interior
Interior Features Chair Rail, Recessed Lighting, Lighting - Overhead, Decorative Molding, High Speed Internet Hookup, Ceiling Fan(s), Vaulted Ceiling(s), Sitting Room, Home Office, Bonus Room, Game Room, Sun Room, Wired for Sound
Heating Baseboard, Oil, Fireplace(s)
Cooling Central Air
Flooring Tile, Carpet, Hardwood, Flooring - Hardwood, Flooring - Wall to Wall Carpet, Flooring - Stone/Ceramic Tile
Fireplaces Number 3
Fireplaces Type Family Room, Master Bedroom
Appliance Water Heater, Range, Oven, Dishwasher, Microwave, Refrigerator, Washer, Dryer, Wine Refrigerator, Plumbed For Ice Maker
Laundry First Floor, Washer Hookup
Exterior
Exterior Feature Deck - Wood, Patio, Balcony, Pool - Inground, Pool - Inground Heated, Cabana, Rain Gutters, Hot Tub/Spa, Professional Landscaping, Sprinkler System, Fenced Yard, Invisible Fence, Stone Wall, Outdoor Gas Grill Hookup
Garage Spaces 2.0
Fence Fenced/Enclosed, Fenced, Invisible
Pool In Ground, Pool - Inground Heated
Community Features Walk/Jog Trails, Stable(s), Golf, Conservation Area, Highway Access, House of Worship, Private School, Public School
Utilities Available for Electric Range, for Electric Oven, Washer Hookup, Icemaker Connection, Outdoor Gas Grill Hookup
Waterfront Description Beach Front,Lake/Pond,1 to 2 Mile To Beach
Roof Type Shingle
Total Parking Spaces 4
Garage Yes
Private Pool true
Building
Lot Description Cleared
Foundation Concrete Perimeter
Sewer Private Sewer
Water Public
Architectural Style Colonial
Schools
Elementary Schools Houghton
Middle Schools Chocksett
High Schools Wachusett Rhs
Others
Senior Community false
Acceptable Financing Contract
Listing Terms Contract
Read Less Info
Want to know what your home might be worth? Contact us for a FREE valuation!

Our team is ready to help you sell your home for the highest possible price ASAP
Bought with Jaclyn Smith • RE/MAX ONE
GET MORE INFORMATION
Broker-Owner

