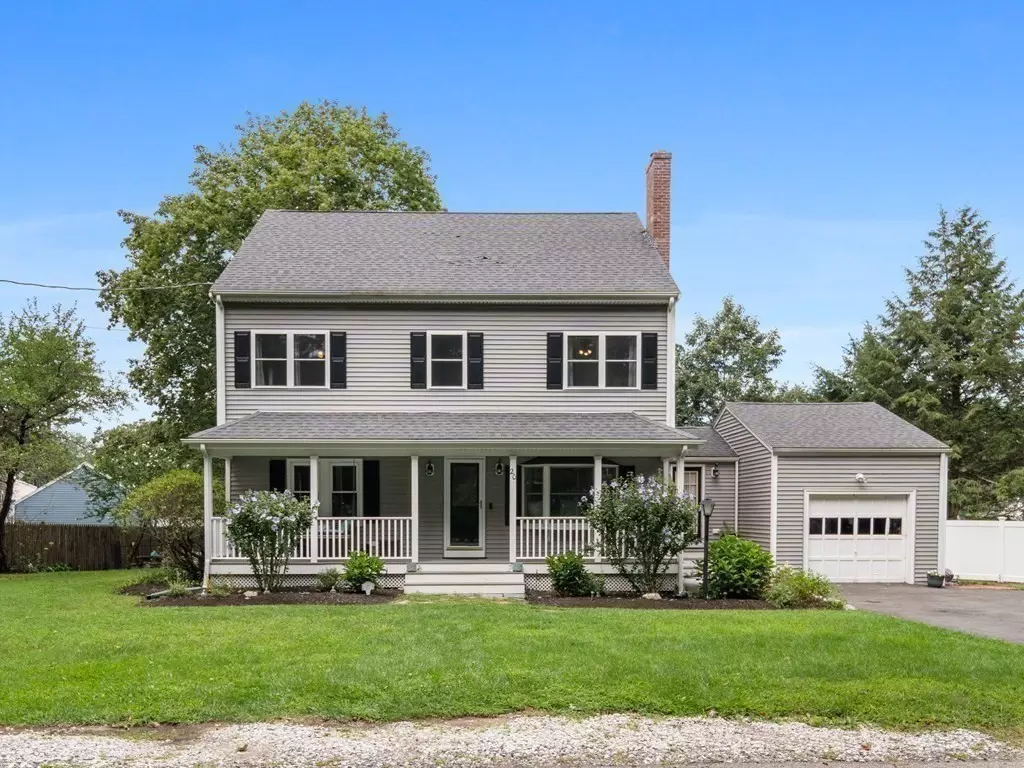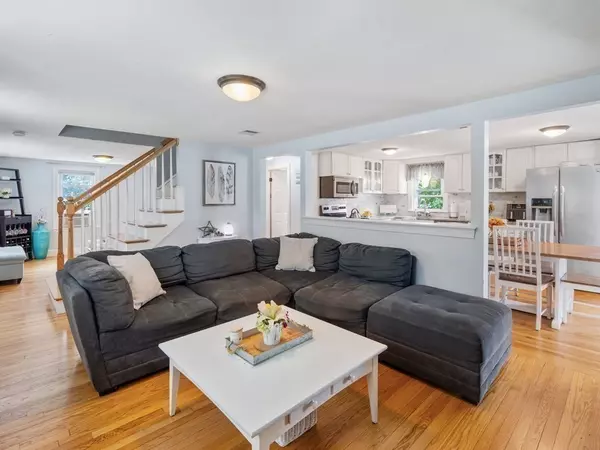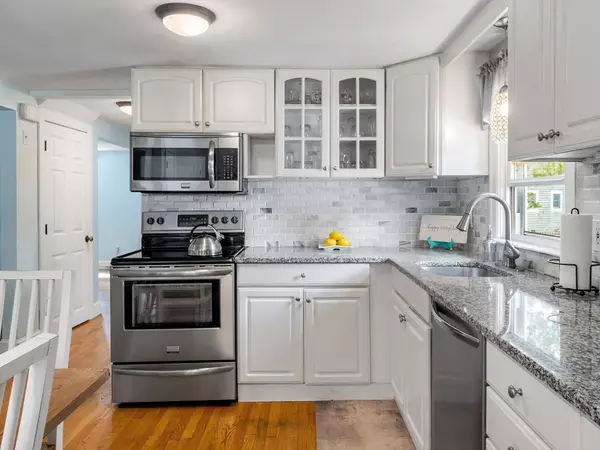$750,000
$679,000
10.5%For more information regarding the value of a property, please contact us for a free consultation.
4 Beds
4 Baths
2,837 SqFt
SOLD DATE : 05/30/2024
Key Details
Sold Price $750,000
Property Type Single Family Home
Sub Type Single Family Residence
Listing Status Sold
Purchase Type For Sale
Square Footage 2,837 sqft
Price per Sqft $264
Subdivision Woodlawn
MLS Listing ID 73227982
Sold Date 05/30/24
Style Colonial
Bedrooms 4
Full Baths 4
HOA Y/N false
Year Built 1952
Annual Tax Amount $9,868
Tax Year 2024
Lot Size 10,018 Sqft
Acres 0.23
Property Description
Spacious 4 bed/4 full bath single family Colonial adorned with a farmer's porch, situated on a coveted corner lot. The hub of the house centralizes around the eat-in kitchen, boasting stainless steel appliances, large pantry and plenty of storage for all your cooking supplies. Use the sliding doors to access the all-weather deck, offering a secluded spot for al fresco dining amidst the peace and privacy of the partially fenced backyard. Plenty of outdoor space for playing, gardening or relaxing near the fire pit making smores. The main living area offers a bonus room that can be used as an office or guest bedroom. The wood burning fireplace in the living room exudes warmth on chilly Winter days. The primary bedroom has double closets and an ensuite bath with double vanity. Venture down to the finished walk-out lower level, where you'll find a spacious family room, bathroom/laundry room. Expansion potential in the walk-up attic, attached one car garage and central A/C. Welcome home!
Location
State MA
County Norfolk
Zoning RES
Direction Main Street to Woodlawn Drive
Rooms
Family Room Closet, Flooring - Stone/Ceramic Tile, Deck - Exterior
Basement Finished, Walk-Out Access, Interior Entry
Primary Bedroom Level Second
Dining Room Closet, Flooring - Hardwood
Kitchen Flooring - Hardwood, Open Floorplan, Stainless Steel Appliances
Interior
Interior Features Bathroom - Tiled With Shower Stall, Closet, Attic Access, Dining Area, Pantry, Open Floorplan, Slider, Bathroom, Office, Bonus Room, Walk-up Attic
Heating Oil
Cooling Central Air
Flooring Tile, Carpet, Hardwood, Flooring - Stone/Ceramic Tile, Flooring - Hardwood
Fireplaces Number 1
Fireplaces Type Living Room
Appliance Water Heater, Range, Dishwasher, Disposal, Microwave, Refrigerator, Freezer, Washer, Dryer, Plumbed For Ice Maker
Laundry Dryer Hookup - Electric, Washer Hookup, Electric Dryer Hookup, In Basement
Exterior
Exterior Feature Porch, Deck, Patio, Rain Gutters, Fenced Yard
Garage Spaces 1.0
Fence Fenced
Community Features Shopping, Park, Walk/Jog Trails, Stable(s), Laundromat, Conservation Area, Highway Access, House of Worship, Public School
Utilities Available for Electric Range, for Electric Dryer, Washer Hookup, Icemaker Connection
Roof Type Shingle
Total Parking Spaces 4
Garage Yes
Building
Lot Description Corner Lot, Wooded
Foundation Concrete Perimeter
Sewer Public Sewer
Water Public
Architectural Style Colonial
Schools
Elementary Schools Clyde Brown
Middle Schools Millis Middle
High Schools Millis High
Others
Senior Community false
Read Less Info
Want to know what your home might be worth? Contact us for a FREE valuation!

Our team is ready to help you sell your home for the highest possible price ASAP
Bought with The Coduri Magnus Team • Engel & Volkers Wellesley
GET MORE INFORMATION
Broker-Owner






