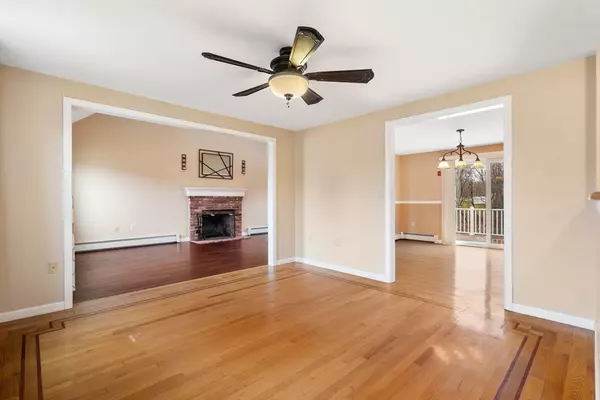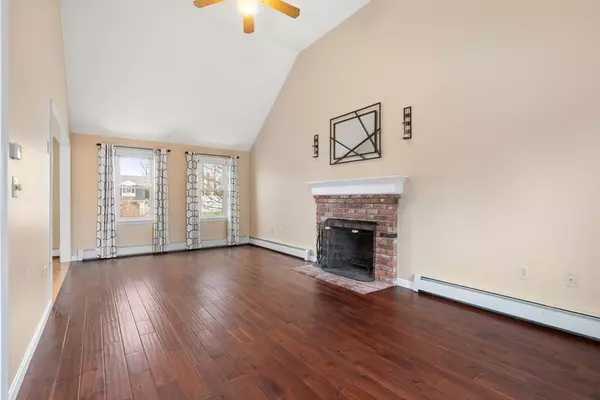$675,000
$659,000
2.4%For more information regarding the value of a property, please contact us for a free consultation.
3 Beds
2.5 Baths
2,232 SqFt
SOLD DATE : 05/29/2024
Key Details
Sold Price $675,000
Property Type Single Family Home
Sub Type Single Family Residence
Listing Status Sold
Purchase Type For Sale
Square Footage 2,232 sqft
Price per Sqft $302
MLS Listing ID 73219027
Sold Date 05/29/24
Style Colonial
Bedrooms 3
Full Baths 2
Half Baths 1
HOA Y/N false
Year Built 2000
Annual Tax Amount $6,897
Tax Year 2023
Lot Size 0.360 Acres
Acres 0.36
Property Description
Welcome home to this well cared for Beautiful Colonial! The kitchen features ample cabinet space, a large center island, stainless steele appliances and room for an eat in set up. There is access through the slider to the new deck overlooking the yard. There is a formal dining room for your entertainment needs. The family room features a fireplace, with cathedral high ceilings. The living room flows with natural sunlight when you walk in the door. Your primary bedroom, upstairs, boasts a large walk in closet and its very own bathroom. There is also access to the full walk up attic with excess storage space. The other two bedrooms have plenty of closet space located near the main bath. The lower level features two rooms. The game room has a wet bar. The other room could be used as an office, exercise area, use your imagination! There have been many updates including new roof, new windows and a new deck Beautiful Lot with a patio area and fire pit. This home has an oversized 2 car garage
Location
State MA
County Worcester
Zoning R
Direction Grafton Rd to Wheelock Ave to MacArthur Dr to Rollie Shepard Dr
Rooms
Family Room Cathedral Ceiling(s), Ceiling Fan(s)
Basement Full, Finished, Garage Access, Radon Remediation System
Primary Bedroom Level Second
Dining Room Flooring - Hardwood
Kitchen Flooring - Hardwood, Kitchen Island, Recessed Lighting
Interior
Interior Features Wet bar, Game Room, Home Office, Wet Bar, Walk-up Attic
Heating Baseboard, Oil
Cooling Window Unit(s)
Flooring Tile, Carpet, Hardwood, Flooring - Stone/Ceramic Tile, Flooring - Wall to Wall Carpet
Fireplaces Number 1
Appliance Water Heater, Tankless Water Heater, Range, Dishwasher, Disposal, Trash Compactor, Microwave, Refrigerator, Freezer, Washer, Dryer
Laundry First Floor, Electric Dryer Hookup, Washer Hookup
Exterior
Exterior Feature Deck, Deck - Composite, Sprinkler System
Garage Spaces 2.0
Community Features Public Transportation, Shopping, Golf, Highway Access, Public School
Utilities Available for Electric Range, for Electric Dryer, Washer Hookup
Roof Type Shingle
Total Parking Spaces 4
Garage Yes
Building
Lot Description Easements
Foundation Concrete Perimeter
Sewer Public Sewer
Water Public
Architectural Style Colonial
Schools
Middle Schools Millbury Jr
High Schools Millbury High
Others
Senior Community false
Acceptable Financing Contract
Listing Terms Contract
Read Less Info
Want to know what your home might be worth? Contact us for a FREE valuation!

Our team is ready to help you sell your home for the highest possible price ASAP
Bought with Caroline Fritz • Lamacchia Realty, Inc.
GET MORE INFORMATION
Broker-Owner






