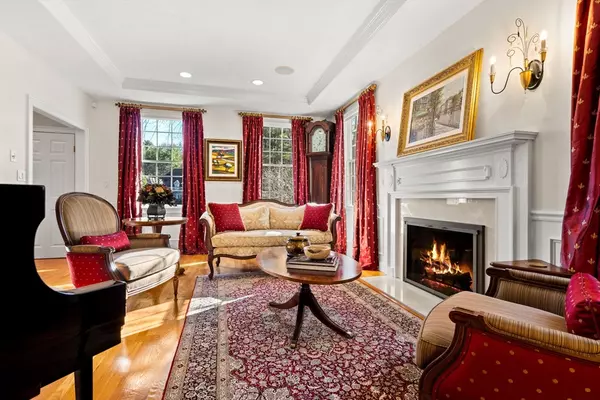$1,825,000
$1,799,000
1.4%For more information regarding the value of a property, please contact us for a free consultation.
4 Beds
4 Baths
5,300 SqFt
SOLD DATE : 05/29/2024
Key Details
Sold Price $1,825,000
Property Type Single Family Home
Sub Type Single Family Residence
Listing Status Sold
Purchase Type For Sale
Square Footage 5,300 sqft
Price per Sqft $344
MLS Listing ID 73211817
Sold Date 05/29/24
Style Colonial
Bedrooms 4
Full Baths 3
Half Baths 2
HOA Y/N false
Year Built 1998
Annual Tax Amount $25,911
Tax Year 2024
Lot Size 2.020 Acres
Acres 2.02
Property Description
In a cherished neighborhood abutting conservation land, this luxurious home features impeccable finishes throughout, beautiful hardwood floors, multiple gas fireplaces with quality and style for comfort, relaxation and entertaining. The interior design boasts an open floor plan. Fireplaced living room opens to dining room surrounded by windows and scenic views. A Chef's kitchen, w/large center island, granite counters, wet bar, pantry and high end appliances opens to family room with built-ins. Cherry paneled office w/coffered ceiling and French doors provides a perfect WFH set-up. The second floor includes a playroom, four bedrooms and three full baths. Elegant primary suite with cathedral ceiling provides a captivating sanctuary with tiled bathroom, jacuzzi and walk in closet. The fully-finished, walk-out lower level showcases a home theater, kitchenette, sitting room, homework space and home-gym area. Abundant outdoor space features a multi-level deck and landscaped yard w/sprinkler
Location
State MA
County Middlesex
Zoning B
Direction Bedford Rd to Maple to Davis
Rooms
Family Room Flooring - Hardwood, French Doors, Cable Hookup, Open Floorplan, Recessed Lighting, Sunken, Lighting - Sconce
Basement Full, Finished, Walk-Out Access, Interior Entry
Primary Bedroom Level Second
Dining Room Flooring - Hardwood, Open Floorplan, Wainscoting, Lighting - Pendant, Archway
Kitchen Flooring - Hardwood, Flooring - Stone/Ceramic Tile, Dining Area, Pantry, Countertops - Stone/Granite/Solid, Kitchen Island, Wet Bar, Exterior Access, Open Floorplan, Recessed Lighting, Slider, Stainless Steel Appliances, Wine Chiller, Crown Molding
Interior
Interior Features Coffered Ceiling(s), Countertops - Stone/Granite/Solid, Wet bar, Recessed Lighting, Closet/Cabinets - Custom Built, Slider, Vaulted Ceiling(s), Closet, Cable Hookup, Lighting - Sconce, Tray Ceiling(s), Window Seat, Home Office, Sun Room, Bonus Room, Media Room, Exercise Room, Play Room, Central Vacuum, Wet Bar, Walk-up Attic, Wired for Sound, Internet Available - Broadband
Heating Central, Forced Air, Electric Baseboard, Natural Gas, Electric, Fireplace
Cooling Central Air
Flooring Wood, Tile, Carpet, Concrete, Wood Laminate, Flooring - Hardwood, Flooring - Stone/Ceramic Tile, Flooring - Wall to Wall Carpet, Flooring - Wood
Fireplaces Number 5
Fireplaces Type Family Room, Living Room, Master Bedroom
Appliance Gas Water Heater, Range, Oven, Dishwasher, Microwave, Refrigerator, Washer, Dryer, Water Treatment, Wine Refrigerator, Vacuum System, Range Hood, Water Softener, Gas Cooktop, Plumbed For Ice Maker
Laundry Flooring - Stone/Ceramic Tile, Gas Dryer Hookup, Washer Hookup, Sink, Second Floor
Exterior
Exterior Feature Porch, Deck, Balcony, Rain Gutters, Professional Landscaping, Sprinkler System, Screens, Stone Wall, Outdoor Gas Grill Hookup
Garage Spaces 3.0
Community Features Tennis Court(s), Walk/Jog Trails, Conservation Area, Highway Access, Public School
Utilities Available for Electric Range, for Electric Oven, for Gas Dryer, Washer Hookup, Icemaker Connection, Outdoor Gas Grill Hookup
Roof Type Shingle
Total Parking Spaces 8
Garage Yes
Building
Lot Description Wooded
Foundation Concrete Perimeter
Sewer Private Sewer
Water Private
Architectural Style Colonial
Schools
Elementary Schools Carlisle Public
Middle Schools Carlisle Public
High Schools Cchs
Others
Senior Community false
Read Less Info
Want to know what your home might be worth? Contact us for a FREE valuation!

Our team is ready to help you sell your home for the highest possible price ASAP
Bought with Jeff Rodley • Coldwell Banker Realty - Waltham
GET MORE INFORMATION
Broker-Owner






