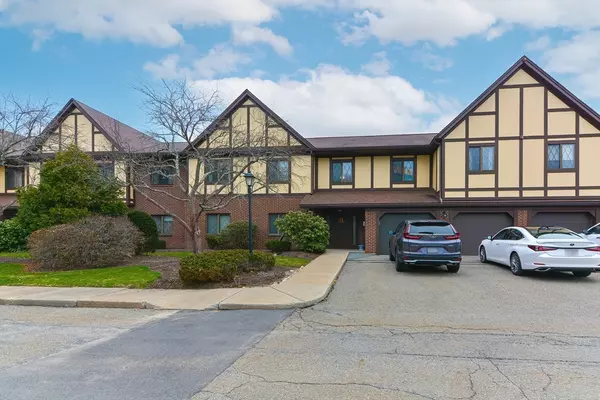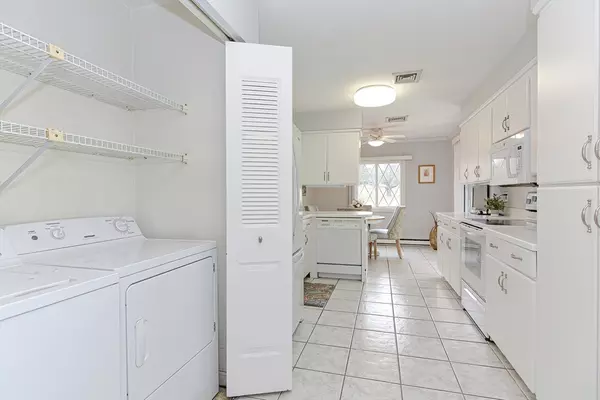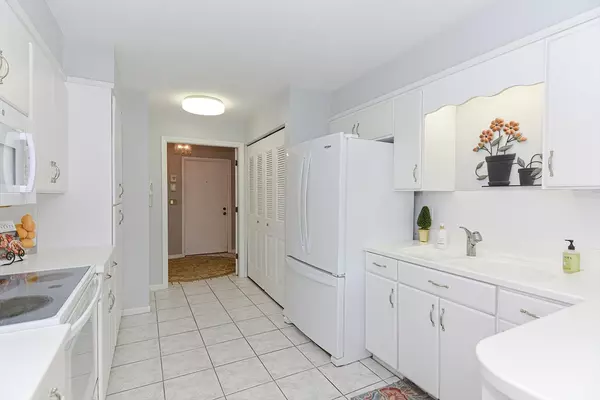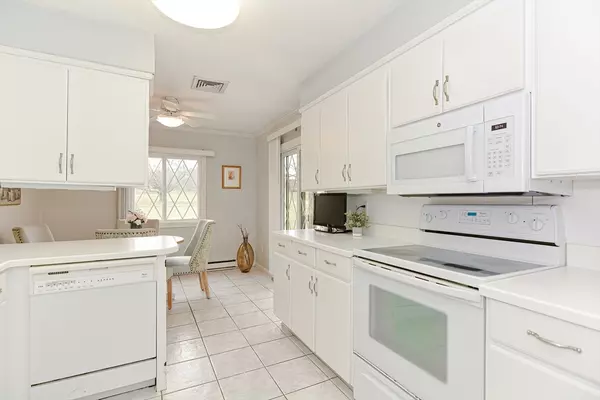$465,000
$459,900
1.1%For more information regarding the value of a property, please contact us for a free consultation.
2 Beds
2 Baths
1,365 SqFt
SOLD DATE : 05/29/2024
Key Details
Sold Price $465,000
Property Type Condo
Sub Type Condominium
Listing Status Sold
Purchase Type For Sale
Square Footage 1,365 sqft
Price per Sqft $340
MLS Listing ID 73219088
Sold Date 05/29/24
Bedrooms 2
Full Baths 2
HOA Fees $859/mo
Year Built 1980
Annual Tax Amount $4,993
Tax Year 2024
Property Description
Back on Market for clients' personal reason..no home inspection done. Imagine a morning of golf and a relaxing afternoon on a scenic patio, or, a round of tennis followed by relaxing at the pool. Sound like the perfect vacation? With the amenities and landscapes at Royal Crest Country Club, living on this 9-hole golf course is similar to a resort stay! This beautiful D1, 1st-floor unit overlooking the 7th tee is one of the most desirable floor plans, levels, and location in the community. This end unit is drenched with morning sunshine, enjoyed from the eat-in kitchen or extended patio. It also offers central air conditioning, 1-car garage with overhead heated bonus room, large primary bedroom, an upgraded walk-in closet, and private bath with a walk-in shower. Hosting the holidays? Invite everyone to comfortably visit with the open floorplan. AC: 2020, Refrigerator: 2022, Disposal: 2024. Unlimited golf privileges', pool, and tennis courts, included in the condo fee!
Location
State MA
County Norfolk
Zoning Res
Direction Washington St, to Rainbow Pond Dr. Stay straight on Rainbow Pond Dr. until the end.
Rooms
Basement N
Primary Bedroom Level Main, First
Dining Room Flooring - Hardwood, Open Floorplan, Lighting - Overhead
Kitchen Flooring - Stone/Ceramic Tile, Dining Area, Countertops - Upgraded, Cable Hookup, Deck - Exterior, Dryer Hookup - Electric, Exterior Access, Washer Hookup
Interior
Heating Electric
Cooling Central Air
Flooring Wood, Tile, Carpet
Appliance Range, Dishwasher, Disposal, Microwave, Refrigerator, Washer, Dryer
Laundry In Unit, Electric Dryer Hookup, Washer Hookup
Exterior
Exterior Feature Covered Patio/Deck
Garage Spaces 1.0
Pool Association, In Ground
Community Features Public Transportation, Shopping, Pool, Tennis Court(s), Park, Walk/Jog Trails, Golf, Laundromat, Highway Access, House of Worship, Private School, Public School, T-Station
Utilities Available for Electric Oven, for Electric Dryer, Washer Hookup
Total Parking Spaces 1
Garage Yes
Building
Story 1
Sewer Public Sewer
Water Public
Schools
Elementary Schools Boyden
Middle Schools Bird
High Schools Walpole Hs
Others
Pets Allowed No
Senior Community false
Read Less Info
Want to know what your home might be worth? Contact us for a FREE valuation!

Our team is ready to help you sell your home for the highest possible price ASAP
Bought with Barbara Rizzo • Coldwell Banker Realty - Westwood
GET MORE INFORMATION
Broker-Owner






