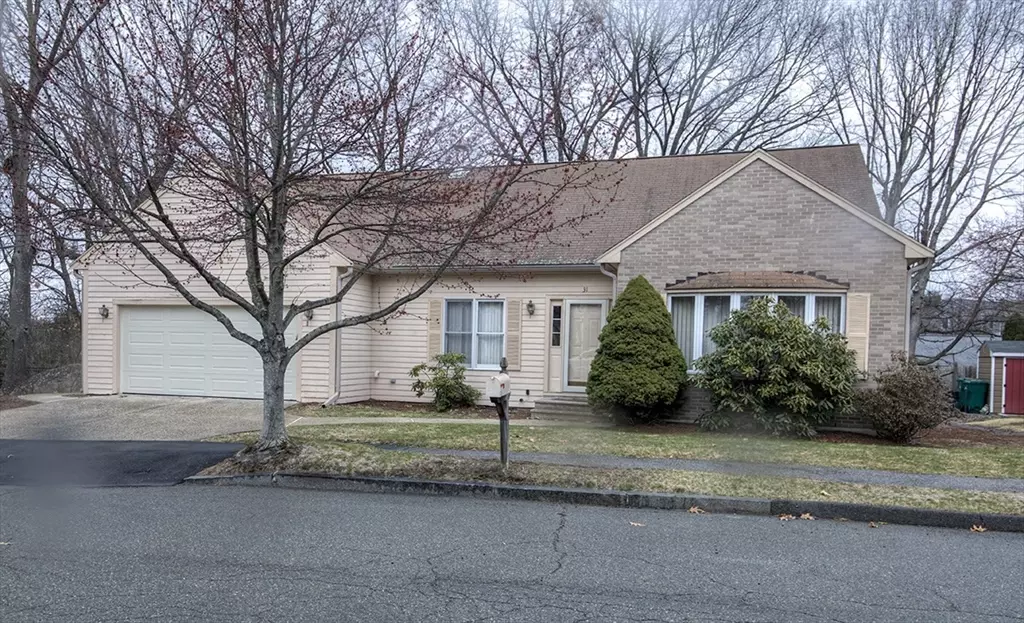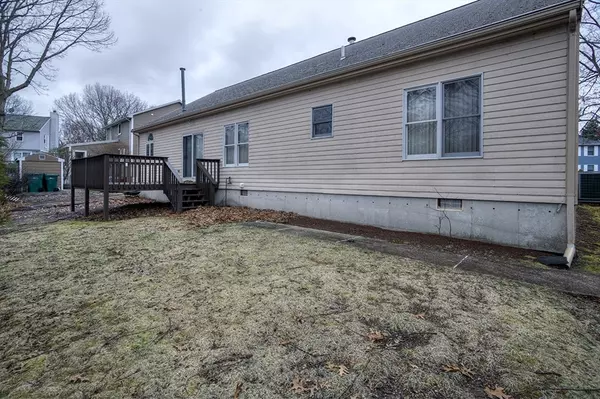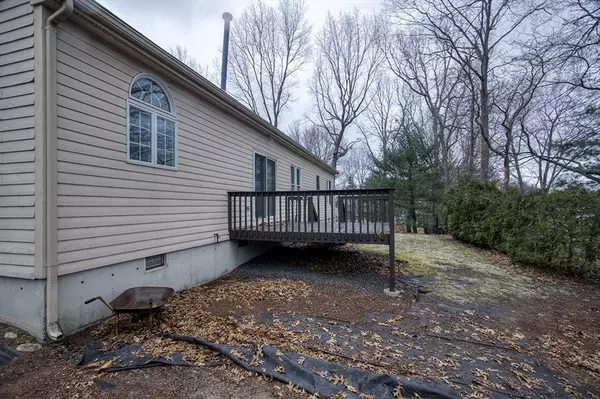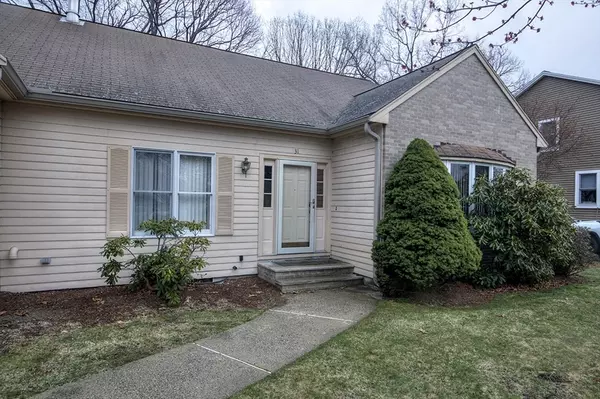$625,000
$645,900
3.2%For more information regarding the value of a property, please contact us for a free consultation.
3 Beds
2 Baths
1,600 SqFt
SOLD DATE : 05/24/2024
Key Details
Sold Price $625,000
Property Type Single Family Home
Sub Type Single Family Residence
Listing Status Sold
Purchase Type For Sale
Square Footage 1,600 sqft
Price per Sqft $390
MLS Listing ID 73223277
Sold Date 05/24/24
Style Ranch
Bedrooms 3
Full Baths 2
HOA Y/N false
Year Built 1994
Annual Tax Amount $6,611
Tax Year 2024
Lot Size 10,018 Sqft
Acres 0.23
Property Description
Welcome to 31 Bow Ridge Road! Nestled in a desirable Ward 1 neighborhood located near the Lynn/Lynnfield line, this 1,600 sqft Ranch Style home provides single level living with lots of natural light and high ceilings throughout. The welcoming foyer leads to a large combined living & dining room with cathedral ceilings. The bright, spacious kitchen has lots of storage & counter space, an arched window over looking the yard and is opened to a fireplace family room with slider leading to deck. Great for both inside and outside entertaining. Just down the hall is the generous size primary bedroom with double closets and private bathroom. Two additional bedrooms, full bathroom & laundry with access to the two car garage completes this lovely home. Conveniently located to Rt 1, 95 & 128.
Location
State MA
County Essex
Zoning R1
Direction MA-129 to Bradford Rd, right onto Copeland Rd, right onto Split Rock Rd, right onto Bow Ridge Rd
Rooms
Family Room Closet, Flooring - Wall to Wall Carpet, Deck - Exterior, Exterior Access, Slider
Primary Bedroom Level First
Dining Room Cathedral Ceiling(s), Flooring - Wall to Wall Carpet
Kitchen Open Floorplan, Gas Stove
Interior
Heating Baseboard
Cooling Central Air
Flooring Tile, Vinyl, Carpet
Fireplaces Number 1
Fireplaces Type Family Room
Appliance Water Heater, Oven, Dishwasher, Microwave, Range, Refrigerator, Washer, Dryer
Laundry Main Level, Electric Dryer Hookup, Exterior Access, Washer Hookup, Sink, First Floor
Exterior
Exterior Feature Deck - Wood, Rain Gutters, Sprinkler System
Garage Spaces 2.0
Community Features Public Transportation, Golf, Medical Facility, Conservation Area, Highway Access, House of Worship, Private School, Public School, Sidewalks
Roof Type Shingle
Total Parking Spaces 2
Garage Yes
Building
Lot Description Easements
Foundation Slab
Sewer Public Sewer
Water Public
Architectural Style Ranch
Schools
Elementary Schools Shoemaker
Middle Schools Pickering
Others
Senior Community false
Acceptable Financing Contract
Listing Terms Contract
Read Less Info
Want to know what your home might be worth? Contact us for a FREE valuation!

Our team is ready to help you sell your home for the highest possible price ASAP
Bought with Darlene Gray • Elite Homes
GET MORE INFORMATION
Broker-Owner






