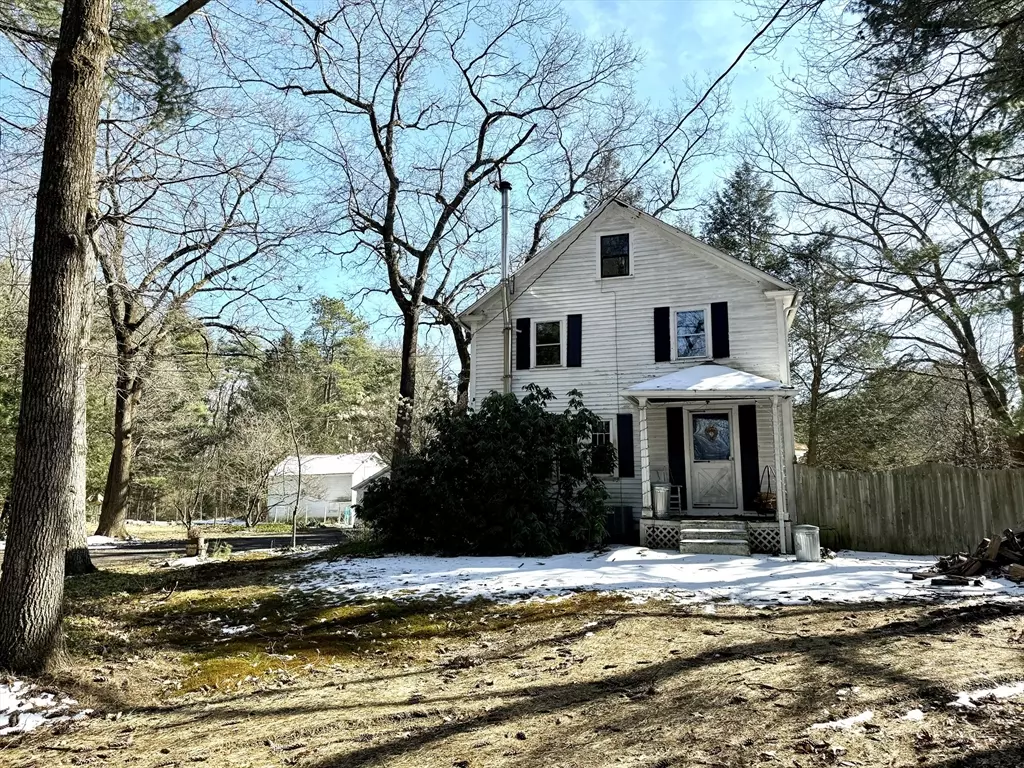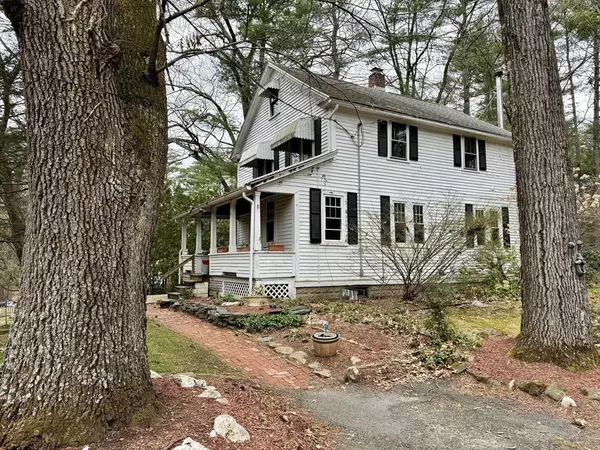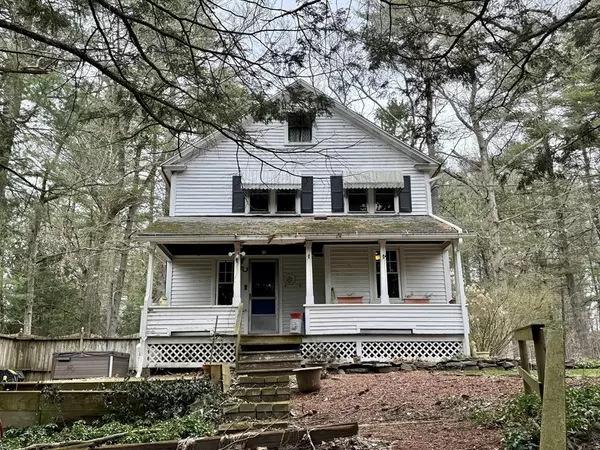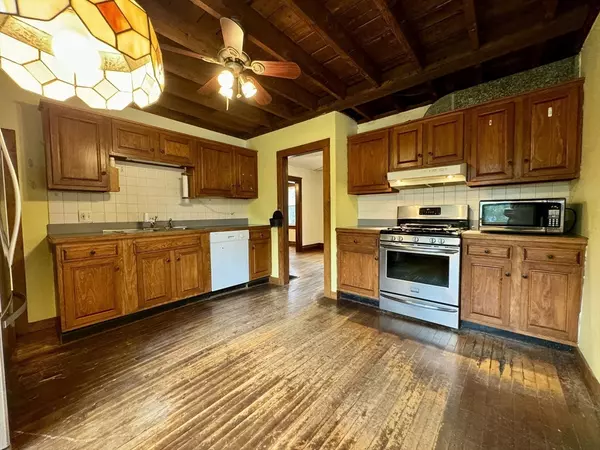$300,000
$295,000
1.7%For more information regarding the value of a property, please contact us for a free consultation.
3 Beds
1.5 Baths
1,384 SqFt
SOLD DATE : 05/24/2024
Key Details
Sold Price $300,000
Property Type Single Family Home
Sub Type Single Family Residence
Listing Status Sold
Purchase Type For Sale
Square Footage 1,384 sqft
Price per Sqft $216
MLS Listing ID 73222674
Sold Date 05/24/24
Style Farmhouse
Bedrooms 3
Full Baths 1
Half Baths 1
HOA Y/N false
Year Built 1925
Annual Tax Amount $4,085
Tax Year 2023
Lot Size 3.310 Acres
Acres 3.31
Property Description
HIGHEST & BEST DUE WED 4/17 by 9am. Dreaming of a property for homesteading? The chicken coop is in place, along with a fenced vegetable garden and a mini-vineyard of Concord grapes. Apple, peach, pear, plum and hazelnut trees, blueberries and raspberries thrive on 3+ acres of property. Set away from the road, this 1925 Farmhouse has a south facing covered porch, welcoming the morning sun. The original hardwood floors still remain, along the a built-in corner hutch in the dining room adjacent to the country kitchen. A wood stove in the living room makes for a cozy winters and the whole house A/C keeps it cool all summer. A home office and powder room complete the 1st floor. A full bathroom and 3 bedrooms, all with ample closets can be found on the 2nd floor. A walk up attic is useful and easy for storage or extra play space. Outside, there is a workshop building with an insulated 2nd floor, powered with electricity and heat.
Location
State MA
County Franklin
Zoning RC
Direction North on 5&10, left onto Severance St, right onto Log Plain Rd, house on right side
Rooms
Basement Full, Interior Entry, Concrete, Unfinished
Primary Bedroom Level Second
Dining Room Ceiling Fan(s), Closet/Cabinets - Custom Built
Kitchen Ceiling Fan(s), Beamed Ceilings, Flooring - Wood, Exterior Access, Gas Stove
Interior
Interior Features Office, Sauna/Steam/Hot Tub, Internet Available - Unknown
Heating Forced Air, Heat Pump, Oil, Wood, Wood Stove
Cooling Central Air
Flooring Wood, Vinyl, Flooring - Wood
Appliance Water Heater, Range, Dishwasher, Microwave, Refrigerator, Washer, Dryer
Laundry Electric Dryer Hookup, Washer Hookup
Exterior
Exterior Feature Porch, Deck - Wood, Pool - Inground, Hot Tub/Spa, Barn/Stable, Fruit Trees, Garden
Garage Spaces 2.0
Pool In Ground
Community Features Shopping, Tennis Court(s), Park, Walk/Jog Trails, Golf, Medical Facility, Laundromat, Bike Path, Conservation Area, Highway Access, House of Worship, Private School, Public School
Utilities Available for Gas Range, for Gas Oven, for Electric Dryer, Washer Hookup
Roof Type Shingle
Total Parking Spaces 10
Garage Yes
Private Pool true
Building
Lot Description Wooded, Cleared, Gentle Sloping, Level
Foundation Irregular
Sewer Private Sewer
Water Public
Architectural Style Farmhouse
Schools
Elementary Schools Greenfield Ps
Middle Schools Greenfield Ps
High Schools Ghs
Others
Senior Community false
Acceptable Financing Seller W/Participate
Listing Terms Seller W/Participate
Read Less Info
Want to know what your home might be worth? Contact us for a FREE valuation!

Our team is ready to help you sell your home for the highest possible price ASAP
Bought with Jennifer Gross • Coldwell Banker Community REALTORS®
GET MORE INFORMATION
Broker-Owner






