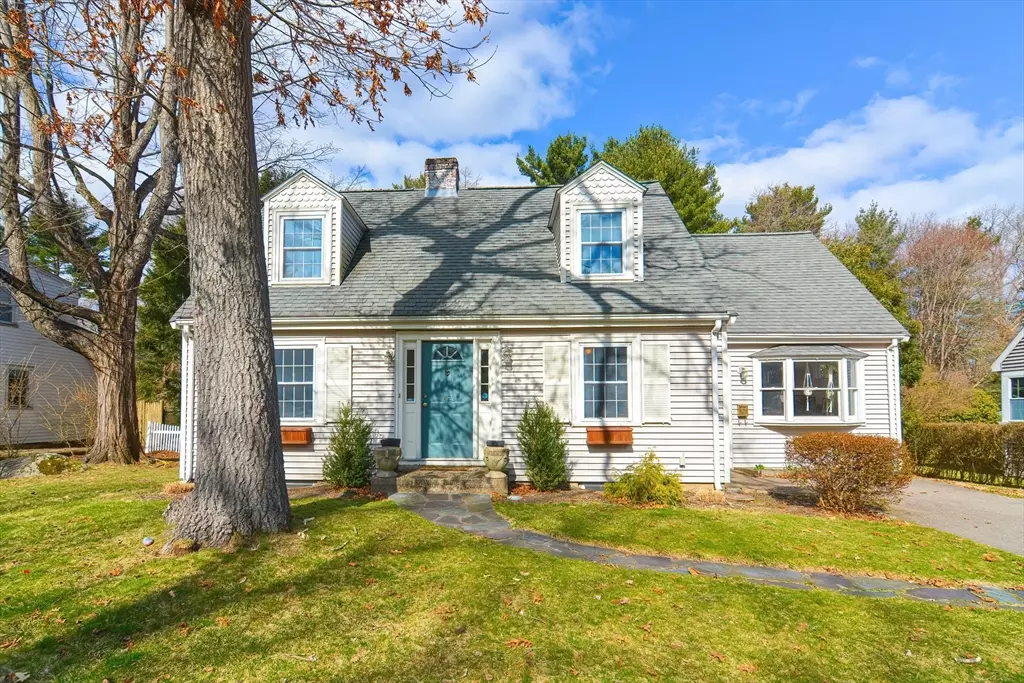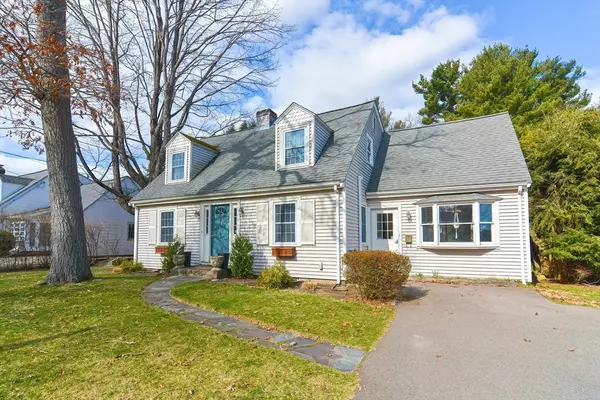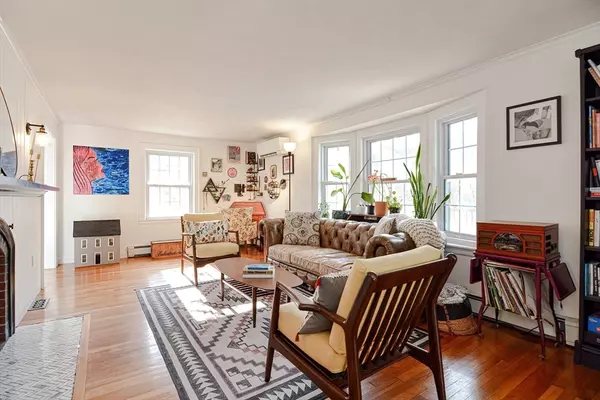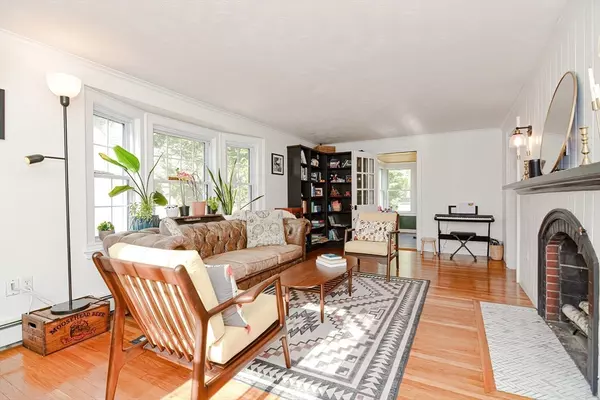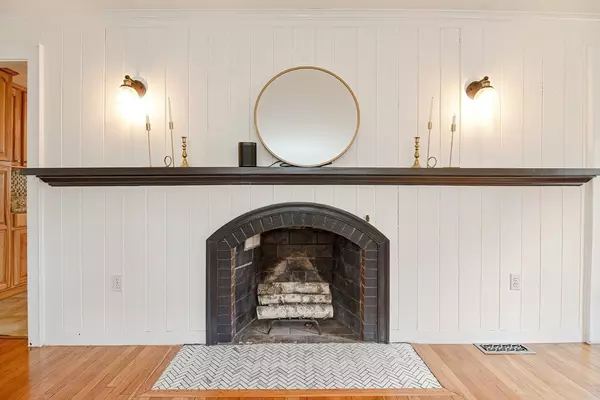$785,000
$749,000
4.8%For more information regarding the value of a property, please contact us for a free consultation.
3 Beds
2.5 Baths
1,825 SqFt
SOLD DATE : 05/22/2024
Key Details
Sold Price $785,000
Property Type Single Family Home
Sub Type Single Family Residence
Listing Status Sold
Purchase Type For Sale
Square Footage 1,825 sqft
Price per Sqft $430
MLS Listing ID 73214079
Sold Date 05/22/24
Style Cape
Bedrooms 3
Full Baths 2
Half Baths 1
HOA Y/N false
Year Built 1941
Annual Tax Amount $8,052
Tax Year 2024
Lot Size 0.370 Acres
Acres 0.37
Property Description
Walpole Center! The saying "location, location, location" rings true with this beautiful 3 bed, 2.5 bath cape style home. Set in a desirable neighborhood, just a short distance from Walpole High School and the center of town with all it has to offer. When you enter through the side door, you'll find a spacious living room with wide plank hickory floors, wood stove and new half bath (2022). The kitchen, renovated in 2015, has stainless steel appliances and island with granite counter tops and hickory cabinets. The kitchen then flows into the dining room for ease of dining and entertainment. Around the staircase, there is a cozy family room with fireplace. Off the family room is a fabulous 3 season porch overlooking the lovely .37 acre lot. Upstairs there are 3 bedrooms and 2 bathrooms. The master bathroom was just added in 2022 with finishes matching the 1941 charm found throughout the home. First Showings at Open House Sat 3/23/24 12-2, additional showings Sunday 3/24/24 12-2.
Location
State MA
County Norfolk
Zoning RES
Direction Common Street to Hutchinson Rd
Rooms
Family Room Flooring - Hardwood, French Doors
Basement Full, Bulkhead, Unfinished
Primary Bedroom Level Second
Dining Room Flooring - Hardwood
Kitchen Window(s) - Bay/Bow/Box, Countertops - Stone/Granite/Solid, Kitchen Island, Cabinets - Upgraded, Open Floorplan
Interior
Heating Baseboard, Oil, Ductless
Cooling Ductless
Flooring Wood, Tile
Fireplaces Number 2
Fireplaces Type Family Room
Appliance Water Heater, Range, Dishwasher, Refrigerator, Washer, Dryer
Laundry In Basement
Exterior
Exterior Feature Deck - Composite, Rain Gutters, Storage
Fence Fenced/Enclosed
Community Features Park, Walk/Jog Trails, Public School
Roof Type Shingle
Total Parking Spaces 4
Garage No
Building
Lot Description Level
Foundation Concrete Perimeter
Sewer Public Sewer
Water Public
Architectural Style Cape
Schools
Elementary Schools Boyden
Middle Schools Walpole Middle
High Schools Walpole High
Others
Senior Community false
Read Less Info
Want to know what your home might be worth? Contact us for a FREE valuation!

Our team is ready to help you sell your home for the highest possible price ASAP
Bought with The Watson Team • RE/MAX Way
GET MORE INFORMATION
Broker-Owner

