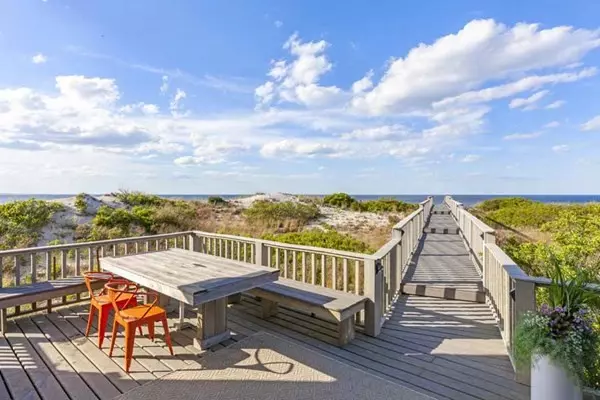$3,100,000
$3,495,000
11.3%For more information regarding the value of a property, please contact us for a free consultation.
5 Beds
5 Baths
3,815 SqFt
SOLD DATE : 05/22/2024
Key Details
Sold Price $3,100,000
Property Type Single Family Home
Sub Type Single Family Residence
Listing Status Sold
Purchase Type For Sale
Square Footage 3,815 sqft
Price per Sqft $812
MLS Listing ID 72952916
Sold Date 05/22/24
Style Contemporary
Bedrooms 5
Full Baths 5
HOA Y/N false
Year Built 1982
Annual Tax Amount $30,584
Tax Year 2024
Lot Size 1.720 Acres
Acres 1.72
Property Description
Nestled on the idyllic coastline of Cape Cod Bay sits this fabulous beachfront home offering panoramic water vistas and 200' of private sandy beach. With 5 bedrooms and 5 bathrooms, this 3 level Contemporary home is ideal to experience life at the beach from long walks and swimming to relaxing on the expansive decks with the views and soft ocean breezes. 4 light filled bedrooms on the 1st level provide privacy and comfort. The main level features an open floor plan with a spacious kitchen with high end appliances and large center island. Windows encircle the dining area, and a large family room connects to both spaces. From here you access the decks and the private boardwalk which leads you to one of the Cape's most beautiful beaches. The 3rd floor offers another family/entertainment room with outstanding views and the primary suite with bath and walk-in closet. The outstanding setting and mesmerizing water views create a perfectly tranquil waterfront escape to enjoy for years to come.
Location
State MA
County Barnstable
Area East Sandwich
Zoning R-2
Direction Right on Sandy Neck Rd, left onto Cranberry Trail, slight left onto Beach Way, follow to end.
Rooms
Family Room Ceiling Fan(s), Closet/Cabinets - Custom Built, Flooring - Wall to Wall Carpet, Window(s) - Picture, Balcony / Deck, Slider
Primary Bedroom Level Third
Dining Room Flooring - Stone/Ceramic Tile, Balcony / Deck, French Doors
Kitchen Closet/Cabinets - Custom Built, Flooring - Stone/Ceramic Tile, Kitchen Island
Interior
Interior Features Cathedral Ceiling(s), Closet/Cabinets - Custom Built, Den
Heating Forced Air, Propane
Cooling Central Air
Flooring Tile, Carpet, Flooring - Stone/Ceramic Tile
Fireplaces Number 1
Appliance Oven, Trash Compactor, Microwave, Range, Refrigerator, Washer, Dryer, Range Hood
Laundry Closet/Cabinets - Custom Built, Flooring - Stone/Ceramic Tile, Electric Dryer Hookup, Washer Hookup, First Floor
Exterior
Exterior Feature Deck, Balcony
Utilities Available for Electric Range, for Electric Dryer, Washer Hookup, Generator Connection
Waterfront Description Waterfront,Beach Front,Ocean,Bay,Direct Access,Private,Bay,Direct Access,0 to 1/10 Mile To Beach
View Y/N Yes
View Scenic View(s)
Roof Type Shingle
Total Parking Spaces 6
Garage No
Building
Foundation Concrete Perimeter
Sewer Private Sewer
Water Private
Architectural Style Contemporary
Others
Senior Community false
Read Less Info
Want to know what your home might be worth? Contact us for a FREE valuation!

Our team is ready to help you sell your home for the highest possible price ASAP
Bought with Kyle Russo • Cameron Real Estate Group
GET MORE INFORMATION
Broker-Owner






