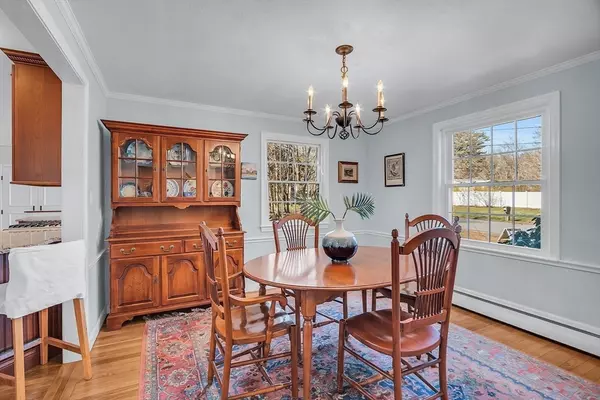$905,000
$850,000
6.5%For more information regarding the value of a property, please contact us for a free consultation.
4 Beds
2.5 Baths
2,659 SqFt
SOLD DATE : 05/22/2024
Key Details
Sold Price $905,000
Property Type Single Family Home
Sub Type Single Family Residence
Listing Status Sold
Purchase Type For Sale
Square Footage 2,659 sqft
Price per Sqft $340
Subdivision Forest Glen
MLS Listing ID 73222472
Sold Date 05/22/24
Style Colonial,Garrison
Bedrooms 4
Full Baths 2
Half Baths 1
HOA Y/N false
Year Built 1957
Annual Tax Amount $13,996
Tax Year 2024
Lot Size 0.460 Acres
Acres 0.46
Property Description
Welcome to 3 Notre Dame Rd,nestled in vibrant W. Acton! This charming colonial-style home is the perfect blend of comfort,convenience,and charm. Featuring 4 beds and 2.5 baths,this residence spans over 2,500 sq ft of freshly painted living space.Upon entry,the inviting foyer leading to a bright and airy living room is ideal for entertaining or relaxing by the fireplace.The well-appointed kitchen,with granite countertops,stainless steel appliances,and ample cabinet space including a pantry,make meal prep a delight.Adjacent is the cathedral ceiling family room,offering an opportunity to hang out and stream your favorite series!Upstairs,you'll find the BRs and full bath,providing versatility for guests,home office,or hobbies.The expansive backyard offers endless options for summer barbecues,gardening,or simply soaking up the sun.Just moments away from top-rated schools,conservation areas,shopping,and dining.Easy access to major highways and a T station for travel to Boston and beyond!
Location
State MA
County Middlesex
Area West Acton
Zoning R2
Direction Willow St. to Marian Drive, right on Notre Dame
Rooms
Family Room Bathroom - Full, Cathedral Ceiling(s), Closet, Flooring - Hardwood, Cable Hookup, Deck - Exterior, Exterior Access, Remodeled, Vestibule
Basement Full, Partially Finished, Interior Entry, Bulkhead, Concrete
Primary Bedroom Level Second
Dining Room Flooring - Hardwood, Lighting - Pendant
Kitchen Flooring - Hardwood, Window(s) - Picture, Pantry, Countertops - Stone/Granite/Solid, Countertops - Upgraded, Breakfast Bar / Nook, Cabinets - Upgraded, Recessed Lighting, Remodeled, Stainless Steel Appliances, Gas Stove, Peninsula, Lighting - Pendant
Interior
Interior Features Recessed Lighting, Game Room, High Speed Internet
Heating Baseboard, Natural Gas
Cooling None
Flooring Tile, Carpet, Hardwood, Flooring - Wall to Wall Carpet, Concrete
Fireplaces Number 1
Fireplaces Type Living Room
Appliance Electric Water Heater, Water Heater, ENERGY STAR Qualified Refrigerator, ENERGY STAR Qualified Dryer, ENERGY STAR Qualified Dishwasher, ENERGY STAR Qualified Washer, Cooktop, Oven, Plumbed For Ice Maker
Laundry Electric Dryer Hookup, Washer Hookup, In Basement
Exterior
Exterior Feature Porch - Screened, Deck - Wood, Rain Gutters, Screens
Garage Spaces 2.0
Community Features Public Transportation, Shopping, Pool, Tennis Court(s), Park, Walk/Jog Trails, Stable(s), Golf, Medical Facility, Bike Path, Conservation Area, Highway Access, House of Worship, Private School, Public School, T-Station
Utilities Available for Gas Range, for Electric Oven, for Electric Dryer, Washer Hookup, Icemaker Connection
Roof Type Shingle
Total Parking Spaces 4
Garage Yes
Building
Lot Description Wooded, Level
Foundation Concrete Perimeter, Irregular
Sewer Private Sewer
Water Public
Architectural Style Colonial, Garrison
Schools
Elementary Schools Choice Of Six
Middle Schools Rj Grey
High Schools Abrhs
Others
Senior Community false
Acceptable Financing Contract
Listing Terms Contract
Read Less Info
Want to know what your home might be worth? Contact us for a FREE valuation!

Our team is ready to help you sell your home for the highest possible price ASAP
Bought with Khalil Razzaghi • Advisors Living - Arlington
GET MORE INFORMATION
Broker-Owner






