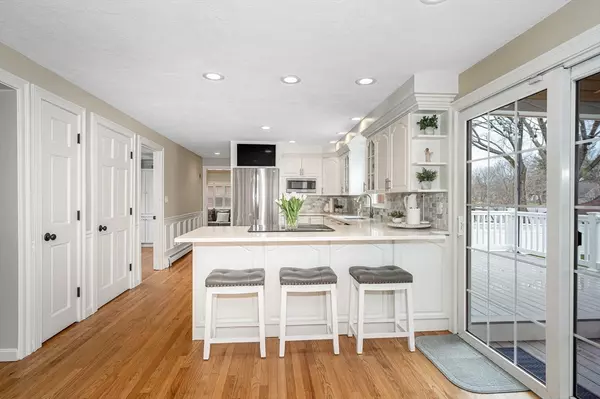$1,202,000
$999,900
20.2%For more information regarding the value of a property, please contact us for a free consultation.
3 Beds
2.5 Baths
2,383 SqFt
SOLD DATE : 05/21/2024
Key Details
Sold Price $1,202,000
Property Type Single Family Home
Sub Type Single Family Residence
Listing Status Sold
Purchase Type For Sale
Square Footage 2,383 sqft
Price per Sqft $504
MLS Listing ID 73219878
Sold Date 05/21/24
Style Cape,Gambrel /Dutch
Bedrooms 3
Full Baths 2
Half Baths 1
HOA Y/N false
Year Built 1978
Annual Tax Amount $11,500
Tax Year 2024
Lot Size 10,018 Sqft
Acres 0.23
Property Description
Welcome to 29 Riverside Dr! This westside Gambrel beauty is right out of an interior design magazine. A cream puff from top to bottom.Hardwood flooring throughout, gorgeous quartz kitchen, modern updated bathrooms. First floor vaulted ceiling familyroom with gas fireplace.Main bedroom w newer en suite bath.Finished lower level adds great out of the way space for playroom, home gym, etc. 1st floor home office with custom built in shelving and desk. Wainscoting ,wood plantation shutters, impressive built ins, and crown moulding enhance the interior elegance. Sliders to a beautiful two tier deck, part covered, part open and overlooking a manicured quarter acre fenced in backyard.Just a short distance to commuter rail, and major highways and Joshua Eaton School. Also, three doors down is an access path to Washington Park. Shown by appointment or come by Open Houses Sat and Sunday 1:00-2:30
Location
State MA
County Middlesex
Zoning S15
Direction Sunnyside to Riverside
Rooms
Family Room Vaulted Ceiling(s), Closet/Cabinets - Custom Built, Flooring - Hardwood
Basement Full, Partially Finished, Interior Entry, Radon Remediation System
Primary Bedroom Level Second
Dining Room Flooring - Hardwood, Wainscoting, Crown Molding
Kitchen Flooring - Hardwood, Countertops - Stone/Granite/Solid, Breakfast Bar / Nook, Stainless Steel Appliances
Interior
Interior Features Closet/Cabinets - Custom Built, Closet, Home Office, Play Room
Heating Baseboard, Oil
Cooling Central Air
Flooring Tile, Hardwood, Flooring - Hardwood, Flooring - Wood
Fireplaces Number 1
Fireplaces Type Family Room
Appliance Electric Water Heater, Range, Dishwasher, Disposal, Microwave, Refrigerator
Exterior
Exterior Feature Deck - Vinyl, Deck - Composite, Covered Patio/Deck, Fenced Yard
Fence Fenced/Enclosed, Fenced
Community Features Public Transportation, Park, Highway Access, House of Worship, Private School, Public School, T-Station
Utilities Available for Electric Range
Roof Type Shingle
Total Parking Spaces 4
Garage No
Building
Lot Description Easements, Level
Foundation Concrete Perimeter
Sewer Public Sewer
Water Public
Architectural Style Cape, Gambrel /Dutch
Schools
Elementary Schools Joshua Eaton
Middle Schools Parker
High Schools Rmhs
Others
Senior Community false
Read Less Info
Want to know what your home might be worth? Contact us for a FREE valuation!

Our team is ready to help you sell your home for the highest possible price ASAP
Bought with Team Lillian Montalto • Lillian Montalto Signature Properties
GET MORE INFORMATION
Broker-Owner






