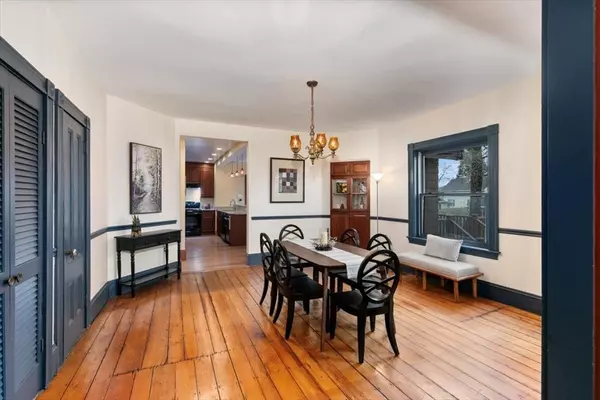$890,000
$795,000
11.9%For more information regarding the value of a property, please contact us for a free consultation.
4 Beds
2 Baths
1,971 SqFt
SOLD DATE : 05/17/2024
Key Details
Sold Price $890,000
Property Type Single Family Home
Sub Type Single Family Residence
Listing Status Sold
Purchase Type For Sale
Square Footage 1,971 sqft
Price per Sqft $451
MLS Listing ID 73224827
Sold Date 05/17/24
Style Colonial
Bedrooms 4
Full Baths 2
HOA Y/N false
Year Built 1920
Annual Tax Amount $8,966
Tax Year 2024
Lot Size 0.310 Acres
Acres 0.31
Property Description
OPEN HOUSE CANCELED This delightful gem offers a perfect blend of vintage vibes and modern amenities. High ceilings, architectural moldings, stained glass windows and wide pine floors offer timeless character. A major Kitchen renovation included expansion to an open concept Kitchen/Family Room making it ideal for modern family living...custom cabinetry, granite, GE Profile appliances, recessed & pendant lighting and gorgeous flooring. French doors lead to a maintenance-free deck and peaceful yard with shade trees, perennials and flowering shrubs. Two full baths have also been treated to a stylish makeover. Laundry is on the main floor, as well as an office/study or 4th bedroom. Three good-size bedrooms and full bath complete the 2nd floor. Additional updates include gas furnace, wiring, electrical panel and Rheem water heater. Need more space? The expansive walk-up attic could be your new Master Suite or Game Room. You decide! Just steps to a vibrant downtown with shops and dining
Location
State MA
County Middlesex
Zoning S15
Direction Walkers Brook Drive to Village St. Or 129 to John St. Right on Green St to Village St.
Rooms
Family Room French Doors, Deck - Exterior, Exterior Access, Open Floorplan
Basement Partial, Interior Entry
Primary Bedroom Level Second
Dining Room Closet, Flooring - Wood, Window(s) - Bay/Bow/Box, Lighting - Overhead
Kitchen Countertops - Stone/Granite/Solid, Cabinets - Upgraded, Open Floorplan, Recessed Lighting, Stainless Steel Appliances, Gas Stove, Peninsula, Lighting - Pendant
Interior
Interior Features Walk-up Attic
Heating Central, Forced Air, Natural Gas
Cooling None
Flooring Wood, Tile, Pine, Engineered Hardwood
Appliance Gas Water Heater, Range, Dishwasher, Disposal, Microwave, Refrigerator, Washer, Dryer, Range Hood
Laundry First Floor, Washer Hookup
Exterior
Exterior Feature Deck, Rain Gutters, Screens
Community Features Public Transportation, Shopping, Park, Highway Access, House of Worship, Public School, T-Station
Utilities Available for Gas Range, Washer Hookup
Roof Type Asphalt/Composition Shingles
Total Parking Spaces 2
Garage No
Building
Foundation Concrete Perimeter, Stone, Brick/Mortar
Sewer Public Sewer
Water Public
Architectural Style Colonial
Schools
High Schools Rmhs
Others
Senior Community false
Acceptable Financing Contract
Listing Terms Contract
Read Less Info
Want to know what your home might be worth? Contact us for a FREE valuation!

Our team is ready to help you sell your home for the highest possible price ASAP
Bought with Deborah Miller • Littlefield Real Estate, LLC
GET MORE INFORMATION
Broker-Owner






