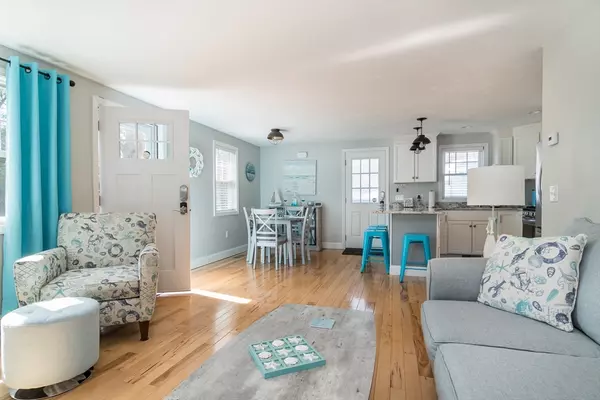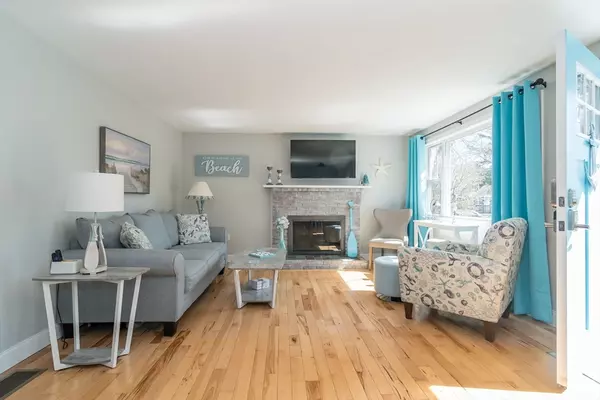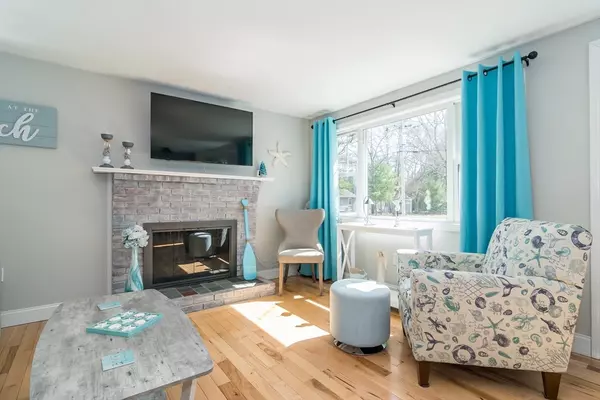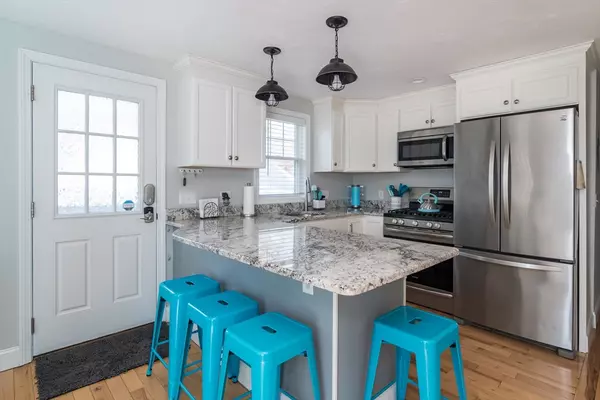$612,500
$574,900
6.5%For more information regarding the value of a property, please contact us for a free consultation.
3 Beds
2 Baths
912 SqFt
SOLD DATE : 05/17/2024
Key Details
Sold Price $612,500
Property Type Single Family Home
Sub Type Single Family Residence
Listing Status Sold
Purchase Type For Sale
Square Footage 912 sqft
Price per Sqft $671
MLS Listing ID 73224466
Sold Date 05/17/24
Style Ranch
Bedrooms 3
Full Baths 2
HOA Y/N false
Year Built 1972
Annual Tax Amount $2,772
Tax Year 2024
Lot Size 7,405 Sqft
Acres 0.17
Property Description
Looking for a home that leaves nothing to be done but enjoy the summertime then look no further! Showing like a "model" home, this tastefully renovated home offers many desirable features including main level wood flooring, gas fireplace insert, granite countertops, and finished lower level with recently added "spa" bathroom. The exterior grounds provide privacy with fenced yard offering numerous options for relaxation, recreation, or entertaining with a patio, deck, firepit, outdoor shower and shed. Conveniently located within walking distance is the association beach, and not far away are Falmouth's beaches and vibrant community. In addition to the lower level tiled bathroom, recent upgrades include central air conditioning, paved driveway, fencing, light-emitting bulkhead, and new lower level carpeting. Low, easy maintenance inside and out make this the perfect home for year round Cape Cod living.
Location
State MA
County Barnstable
Zoning RC
Direction Rt. 28 to Shorewood Rd, Harborview on left side of street.
Rooms
Family Room Flooring - Wall to Wall Carpet
Basement Finished, Interior Entry, Bulkhead, Radon Remediation System
Primary Bedroom Level First
Kitchen Flooring - Hardwood, Countertops - Stone/Granite/Solid, Stainless Steel Appliances
Interior
Heating Forced Air, Natural Gas
Cooling Central Air
Flooring Wood, Tile, Carpet
Fireplaces Number 1
Fireplaces Type Living Room
Appliance Electric Water Heater, Water Heater, Range, Dishwasher, Microwave, Refrigerator, Washer, Dryer
Laundry Electric Dryer Hookup, In Basement, Washer Hookup
Exterior
Exterior Feature Deck, Deck - Composite, Patio, Storage, Decorative Lighting, Outdoor Shower
Fence Fenced/Enclosed
Community Features Shopping, Golf, Medical Facility, Highway Access, House of Worship
Utilities Available for Gas Range, for Electric Dryer, Washer Hookup
Waterfront Description Beach Front,3/10 to 1/2 Mile To Beach,Beach Ownership(Association)
Roof Type Shingle
Total Parking Spaces 3
Garage No
Building
Lot Description Level
Foundation Concrete Perimeter
Sewer Private Sewer
Water Public
Architectural Style Ranch
Others
Senior Community false
Read Less Info
Want to know what your home might be worth? Contact us for a FREE valuation!

Our team is ready to help you sell your home for the highest possible price ASAP
Bought with Non Member • Non Member Office
GET MORE INFORMATION
Broker-Owner






