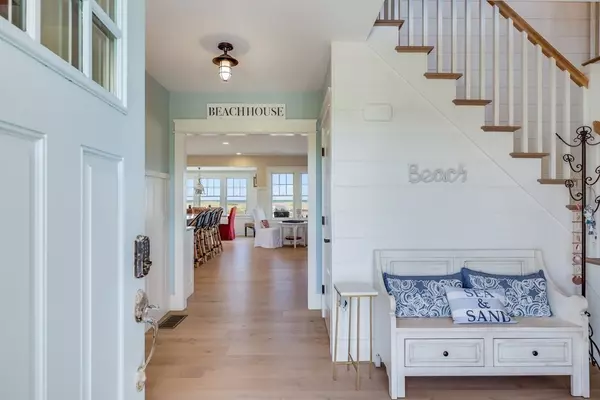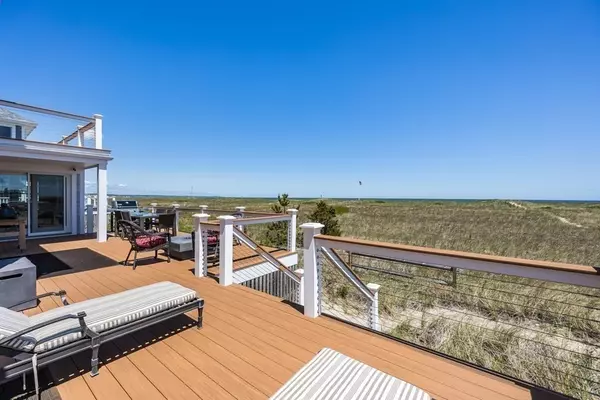$2,925,000
$2,995,000
2.3%For more information regarding the value of a property, please contact us for a free consultation.
2 Beds
3.5 Baths
3,879 SqFt
SOLD DATE : 05/16/2024
Key Details
Sold Price $2,925,000
Property Type Single Family Home
Sub Type Single Family Residence
Listing Status Sold
Purchase Type For Sale
Square Footage 3,879 sqft
Price per Sqft $754
MLS Listing ID 73205009
Sold Date 05/16/24
Style Cape,Contemporary
Bedrooms 2
Full Baths 3
Half Baths 1
HOA Fees $7/ann
HOA Y/N true
Year Built 2015
Annual Tax Amount $23,178
Tax Year 2023
Lot Size 1.600 Acres
Acres 1.6
Property Description
The life of luxury by the Sea on Sagamore Beach. This is the perfect beachfront home you have been waiting for. Built with the highest quality details and coastal design in 2015. As you enter the foyer you are welcomed by the detailed moldings and 7 inch engineered wood floors in beach tone colors. With views from almost every room this open concept living space is picture perfect with the gas fireplace, Lewis and Weldon built ins and kitchen cabinetry, high end stainless steel appliances, over sized island with seating for four and a walk in pantry. The 1st floor master suite offers spectacular views of the bay and a luxurious bathroom with double vanities and tile shower with walk in closet. The front family room is the perfect place to relax after a day on private Sagamore Beach. Upstairs offers a second master suite with luxurious bath with tile shower, double vanity and Restoration Hardware accents.
Location
State MA
County Barnstable
Zoning R1
Direction Travelling on Williston Road, right on Bradford Rd, Right on Phillips Road to #349.
Rooms
Family Room Flooring - Hardwood, Exterior Access, Recessed Lighting
Primary Bedroom Level Main, First
Dining Room Flooring - Hardwood, Deck - Exterior, Open Floorplan, Recessed Lighting
Kitchen Flooring - Hardwood, Countertops - Stone/Granite/Solid, Kitchen Island, Wet Bar, Cabinets - Upgraded, Open Floorplan, Recessed Lighting, Second Dishwasher, Pot Filler Faucet, Gas Stove
Interior
Interior Features Closet, Bonus Room, Home Office
Heating Forced Air, Natural Gas
Cooling Central Air
Flooring Wood, Tile, Flooring - Wall to Wall Carpet
Fireplaces Number 1
Fireplaces Type Living Room
Appliance Gas Water Heater, Tankless Water Heater, Range, Dishwasher, Microwave, Refrigerator
Laundry First Floor, Electric Dryer Hookup, Washer Hookup
Exterior
Exterior Feature Deck
Garage Spaces 2.0
Utilities Available for Gas Range, for Electric Dryer, Washer Hookup
Waterfront Description Waterfront,Beach Front,Ocean,Bay,Direct Access,Bay,Ocean,0 to 1/10 Mile To Beach,Beach Ownership(Private)
View Y/N Yes
View Scenic View(s)
Roof Type Shingle
Total Parking Spaces 3
Garage Yes
Building
Lot Description Flood Plain, Cleared
Foundation Concrete Perimeter, Irregular
Sewer Private Sewer
Water Public
Architectural Style Cape, Contemporary
Others
Senior Community false
Read Less Info
Want to know what your home might be worth? Contact us for a FREE valuation!

Our team is ready to help you sell your home for the highest possible price ASAP
Bought with Non Member • Non Member Office
GET MORE INFORMATION
Broker-Owner






