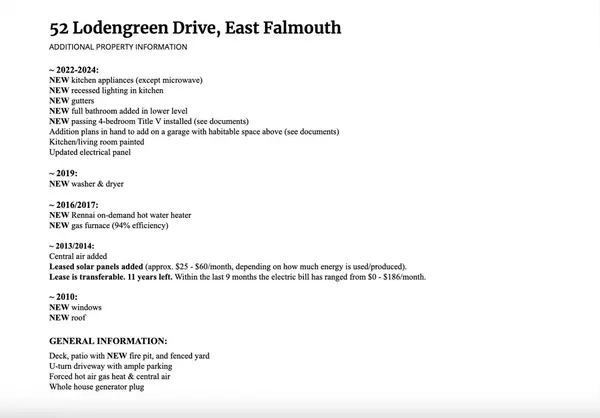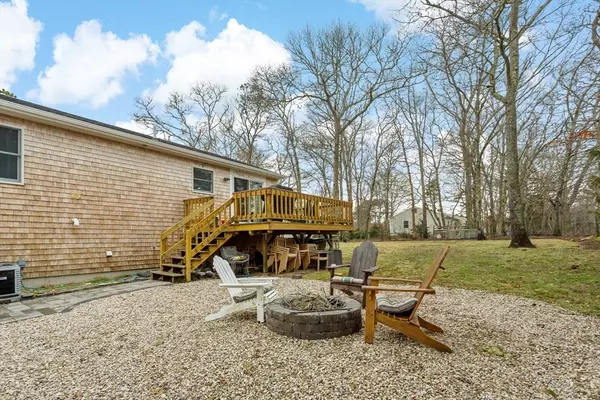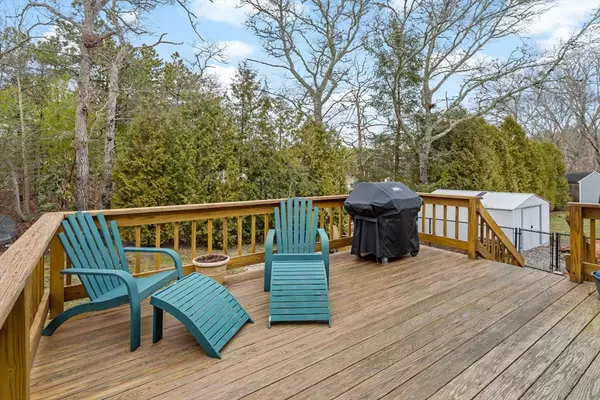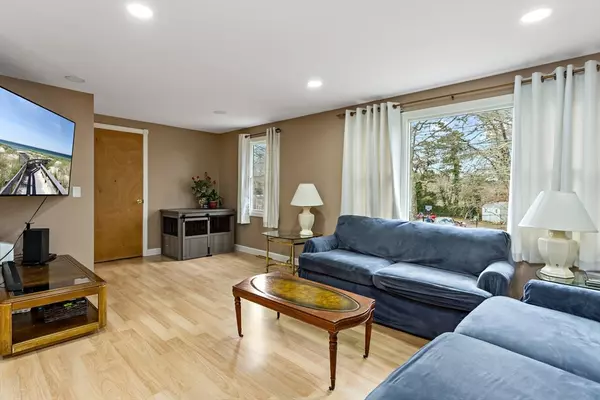$520,000
$550,000
5.5%For more information regarding the value of a property, please contact us for a free consultation.
3 Beds
2 Baths
1,318 SqFt
SOLD DATE : 05/15/2024
Key Details
Sold Price $520,000
Property Type Single Family Home
Sub Type Single Family Residence
Listing Status Sold
Purchase Type For Sale
Square Footage 1,318 sqft
Price per Sqft $394
MLS Listing ID 73215889
Sold Date 05/15/24
Style Raised Ranch
Bedrooms 3
Full Baths 2
HOA Y/N false
Year Built 1978
Annual Tax Amount $2,616
Tax Year 2023
Lot Size 0.350 Acres
Acres 0.35
Property Description
Welcome to 52 Lodengreen Drive, East Falmouth! This lovely property features 3 bedrooms, 2 full baths, and offers a new 4-bedroom Title V system. The current homeowners have addition plans in hand for a two-car garage with habitable space above for an additional bedroom, if desired. The deck overlooks the fenced-in yard and patio with a new fire pit for outdoor entertaining. Recent upgrades include new kitchen appliances, on-demand tankless hot water heater, gas furnace, central air, and a full bathroom added in the lower level. The windows and the roof were replaced around 2010. Energy-efficient amenities such as the leased solar panels, offer savings and sustainability. This home is located within close proximity to hiking trails that lead to the cranberry bogs and is approximately 10 minutes to downtown, east and west-side beaches, the bike path, Mashpee Commons, and so much more!
Location
State MA
County Barnstable
Area East Falmouth
Zoning AGA
Direction Old Barnstable Rd to Lodengreen Dr to #52 on left.
Rooms
Basement Full, Partially Finished, Interior Entry
Primary Bedroom Level Basement
Kitchen Flooring - Laminate, Kitchen Island, Breakfast Bar / Nook, Deck - Exterior, Exterior Access, Open Floorplan, Recessed Lighting, Gas Stove
Interior
Heating Forced Air, Natural Gas
Cooling Central Air
Flooring Tile, Carpet
Appliance Gas Water Heater, Solar Hot Water, Tankless Water Heater, Range, Dishwasher, Microwave, Refrigerator, Washer, Dryer
Laundry In Basement, Gas Dryer Hookup, Washer Hookup
Exterior
Exterior Feature Deck - Wood, Patio, Rain Gutters, Fenced Yard
Fence Fenced/Enclosed, Fenced
Community Features Public Transportation, Shopping, Walk/Jog Trails, Medical Facility, Laundromat, Bike Path, Conservation Area, Highway Access, House of Worship, Public School
Utilities Available for Gas Range, for Gas Dryer, Washer Hookup, Generator Connection
Roof Type Shingle
Total Parking Spaces 4
Garage No
Building
Lot Description Level
Foundation Concrete Perimeter, Irregular
Sewer Private Sewer
Water Public
Architectural Style Raised Ranch
Others
Senior Community false
Read Less Info
Want to know what your home might be worth? Contact us for a FREE valuation!

Our team is ready to help you sell your home for the highest possible price ASAP
Bought with Patty Flynn • William Raveis R.E. & Home Services
GET MORE INFORMATION
Broker-Owner






