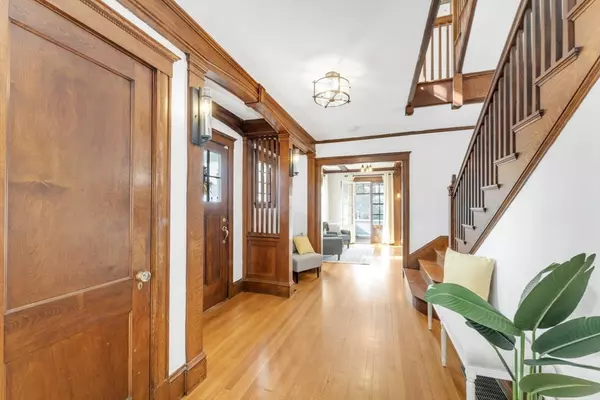$1,600,000
$1,650,000
3.0%For more information regarding the value of a property, please contact us for a free consultation.
5 Beds
3 Baths
3,766 SqFt
SOLD DATE : 05/13/2024
Key Details
Sold Price $1,600,000
Property Type Single Family Home
Sub Type Single Family Residence
Listing Status Sold
Purchase Type For Sale
Square Footage 3,766 sqft
Price per Sqft $424
Subdivision Bellevue Hill
MLS Listing ID 73206599
Sold Date 05/13/24
Style Colonial,Federal
Bedrooms 5
Full Baths 2
Half Baths 2
HOA Y/N false
Year Built 1912
Annual Tax Amount $11,803
Tax Year 2023
Lot Size 6,969 Sqft
Acres 0.16
Property Description
A dream come true for anyone seeking a blend of elegance and modern comfort. c.1900's majestic residence in much sought-after Bellevue Hill. This beautifully and historically appealing sun-filled home is graced with restored antique chandelier lighting. Accenting the spacious rooms is Mission/craftsman woodwork built when carpenters were artists. The entry foyer flows from the fireside to dining! The family room has dual entrances to the enclosed sunporch ideal for entertainment & relaxation. The custom-designed cabinet kitchen and 'Butler's Pantry' blend well and are both convenient & functional. The unique kissing staircase leads to three roomy sunlit spacious bedrooms and a full bath. The additional two bedrooms, office and half-bath are on the on third. The NEW lower level is a workout room/den/playroom The rear patio and cozy side yard add to its appeal. The Modern updates (See attached list!) give comfort. Just minutes to Dining, Shopping, Conservation & 2 Comm. Rails. WELCOME!
Location
State MA
County Suffolk
Area West Roxbury
Zoning R1
Direction From
Rooms
Family Room Bathroom - Half, Closet/Cabinets - Custom Built, Flooring - Wall to Wall Carpet
Basement Full, Finished
Primary Bedroom Level Second
Dining Room Closet/Cabinets - Custom Built, Flooring - Hardwood
Kitchen Flooring - Hardwood, Countertops - Stone/Granite/Solid, Kitchen Island, Cabinets - Upgraded
Interior
Interior Features Bathroom - Half, Bathroom, Office
Heating Baseboard
Cooling Central Air
Flooring Hardwood, Flooring - Hardwood
Fireplaces Number 1
Fireplaces Type Living Room
Appliance Gas Water Heater, Range, Dishwasher, Disposal
Laundry Bathroom - Full, First Floor
Exterior
Exterior Feature Porch, Porch - Screened, Patio
Community Features Public Transportation, Park, Sidewalks
Utilities Available for Gas Range
Roof Type Shingle
Total Parking Spaces 2
Garage No
Building
Lot Description Corner Lot
Foundation Stone
Sewer Public Sewer
Water Public
Architectural Style Colonial, Federal
Schools
Elementary Schools Choice
Middle Schools Choice/Exam
High Schools Choice/ Exam
Others
Senior Community false
Acceptable Financing Other (See Remarks)
Listing Terms Other (See Remarks)
Read Less Info
Want to know what your home might be worth? Contact us for a FREE valuation!

Our team is ready to help you sell your home for the highest possible price ASAP
Bought with David Greenwood • Insight Realty Group, Inc.
GET MORE INFORMATION
Broker-Owner






