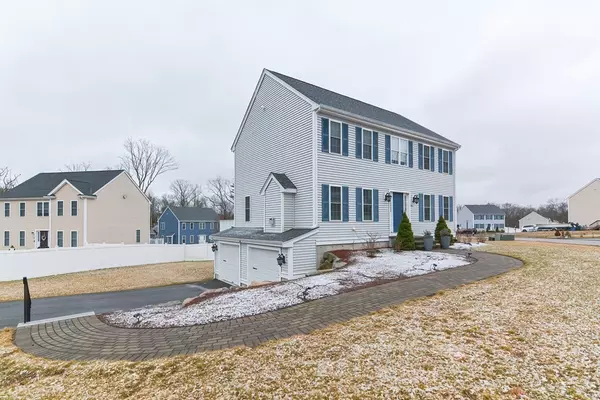$825,000
$835,000
1.2%For more information regarding the value of a property, please contact us for a free consultation.
3 Beds
2.5 Baths
1,872 SqFt
SOLD DATE : 05/14/2024
Key Details
Sold Price $825,000
Property Type Single Family Home
Sub Type Single Family Residence
Listing Status Sold
Purchase Type For Sale
Square Footage 1,872 sqft
Price per Sqft $440
Subdivision Goddard Highlands
MLS Listing ID 73193543
Sold Date 05/14/24
Style Colonial
Bedrooms 3
Full Baths 2
Half Baths 1
HOA Fees $88/qua
HOA Y/N true
Year Built 2017
Annual Tax Amount $8,370
Tax Year 2023
Lot Size 10,018 Sqft
Acres 0.23
Property Description
Welcome to Goddard Heights, a perfect blend of modern luxury and classic comfort! This stunning 3-bed, 2.5-bath Colonial offers seamless living with an open concept kitchen, living, and dining areas – ideal for entertaining. The kitchen is the heart of the home, featuring a stylish and functional design with a spacious island, stainless-steel appliances, and gas fireplace warmth in the living area. Extend gatherings outdoors onto the deck overlooking the partial fenced-in yard. The first floor includes a convenient half bathroom and a versatile formal living room/office space. Upstairs, your private retreat awaits in the primary ensuite with oversized closets and a spa-like bathroom featuring a double vanity and meticulously tiled shower. Two more spacious bedrooms and another full bathroom accompany the primary suite, with laundry conveniently located on the second floor. Enjoy the lifestyle of luxury and functionality, close to shopping, schools, and the commuter rail!
Location
State MA
County Norfolk
Zoning GB
Direction Washington Street > Kelsey Drive > McEachron Drive. GPS Friendly.
Rooms
Family Room Flooring - Hardwood, Open Floorplan, Lighting - Pendant, Lighting - Overhead
Basement Finished, Walk-Out Access, Interior Entry, Garage Access
Primary Bedroom Level Second
Dining Room Flooring - Hardwood
Kitchen Flooring - Hardwood, Dining Area, Balcony / Deck, Open Floorplan, Recessed Lighting, Stainless Steel Appliances, Lighting - Pendant, Lighting - Overhead
Interior
Heating Forced Air, Natural Gas
Cooling Central Air
Flooring Carpet, Hardwood
Fireplaces Number 1
Fireplaces Type Family Room
Appliance Range, Dishwasher, Refrigerator, Washer, Dryer
Laundry Second Floor, Electric Dryer Hookup, Washer Hookup
Exterior
Exterior Feature Deck
Garage Spaces 2.0
Community Features Public Transportation, Shopping, Walk/Jog Trails, Medical Facility, Bike Path, Highway Access, Public School
Utilities Available for Gas Range, for Electric Dryer, Washer Hookup
Roof Type Shingle
Total Parking Spaces 4
Garage Yes
Building
Lot Description Corner Lot, Cleared
Foundation Concrete Perimeter
Sewer Public Sewer
Water Public
Architectural Style Colonial
Schools
Elementary Schools Gibbons
Middle Schools O'Donnell
High Schools Stoughton
Others
Senior Community false
Acceptable Financing Contract
Listing Terms Contract
Read Less Info
Want to know what your home might be worth? Contact us for a FREE valuation!

Our team is ready to help you sell your home for the highest possible price ASAP
Bought with Craig Halpin • Coldwell Banker Realty - Waltham
GET MORE INFORMATION
Broker-Owner






