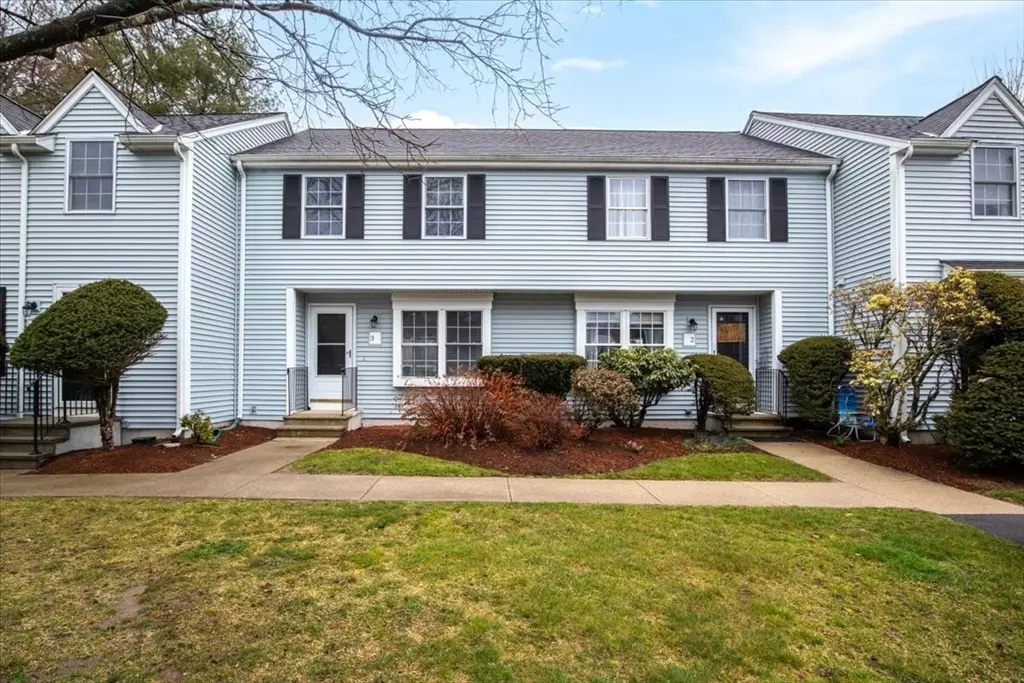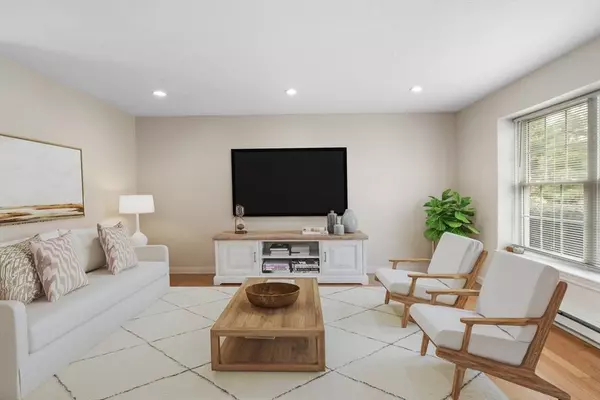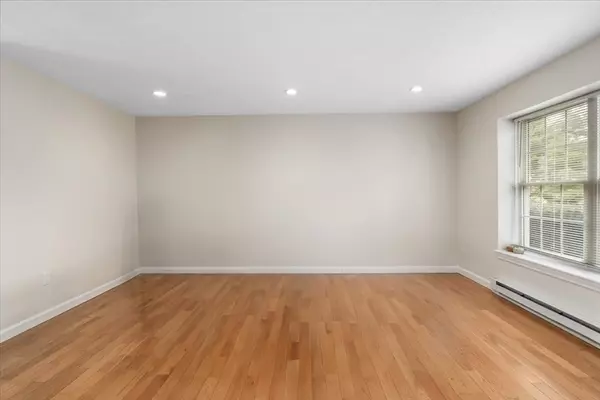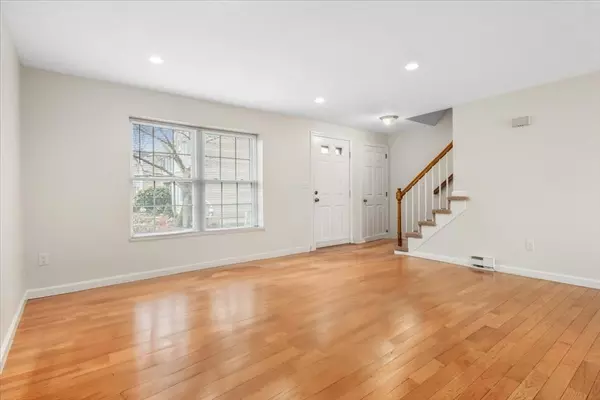$390,000
$395,000
1.3%For more information regarding the value of a property, please contact us for a free consultation.
2 Beds
1.5 Baths
1,414 SqFt
SOLD DATE : 05/09/2024
Key Details
Sold Price $390,000
Property Type Condo
Sub Type Condominium
Listing Status Sold
Purchase Type For Sale
Square Footage 1,414 sqft
Price per Sqft $275
MLS Listing ID 73220358
Sold Date 05/09/24
Bedrooms 2
Full Baths 1
Half Baths 1
HOA Fees $508/mo
Year Built 1984
Annual Tax Amount $5,433
Tax Year 2024
Property Description
If you are planning to downsize or just getting your 1st home! Don't miss this opportunity! Move in ready! Great size Family room with hardwood floors throughout 1st floor with lot's of natural light! Kitchen with granite countertops and and stainless steel appliances . Family room is virtually staged. Slider door leading to deck with composite flooring and solar lights on railings. Second floor with 2 bedrooms and hardwood floors ,full bath. Attic access with pull down stairs with lot's of storage space. Full finished basement with carpet and closets. Updated slider to outside access. Washer and dryer included in sale. All appliances are updated in 2021 , including 2 Anderson sliders with 20 years warranty. Close to park and playground, Rt109, shopping. What is not to like!! You need to see it before it's gone! All offers are due Monday 4-8 at 4pm.
Location
State MA
County Norfolk
Zoning unknown
Direction Rt. 109 to Rt.115- Left on Overview- Right on Key Street
Rooms
Basement Y
Primary Bedroom Level Second
Dining Room Bathroom - Half, Flooring - Hardwood, Deck - Exterior
Kitchen Bathroom - Half, Flooring - Hardwood, Window(s) - Picture, Countertops - Stone/Granite/Solid, Deck - Exterior, Exterior Access, Slider, Stainless Steel Appliances
Interior
Interior Features Closet, Recessed Lighting, Slider, Bonus Room
Heating Electric Baseboard, Electric
Cooling None
Flooring Tile, Hardwood, Flooring - Wall to Wall Carpet
Appliance Range, Dishwasher, Refrigerator, Washer, Dryer
Laundry Laundry Closet, Flooring - Wall to Wall Carpet, Exterior Access, In Basement
Exterior
Exterior Feature Deck - Composite
Community Features Public Transportation, Shopping, Park, Walk/Jog Trails, Bike Path, Public School
Utilities Available for Electric Range, for Electric Oven
Roof Type Shingle
Total Parking Spaces 2
Garage No
Building
Story 2
Sewer Public Sewer
Water Public
Schools
Elementary Schools Clyde Brown
Middle Schools Millis
High Schools Millis
Others
Pets Allowed Yes w/ Restrictions
Senior Community false
Read Less Info
Want to know what your home might be worth? Contact us for a FREE valuation!

Our team is ready to help you sell your home for the highest possible price ASAP
Bought with Stephanie Bond • Compass
GET MORE INFORMATION
Broker-Owner






