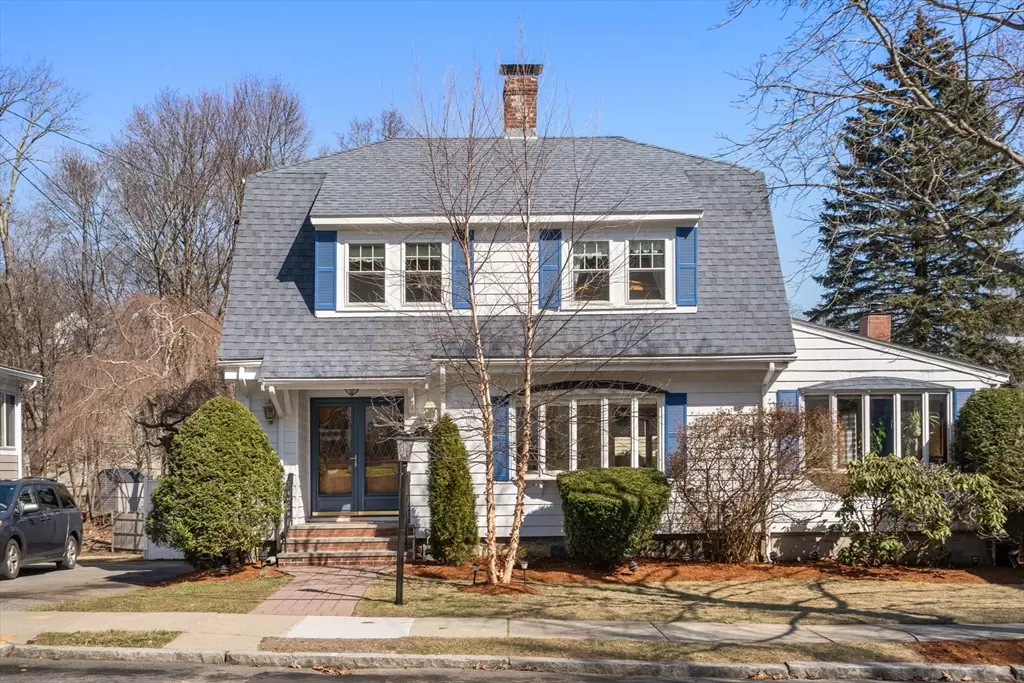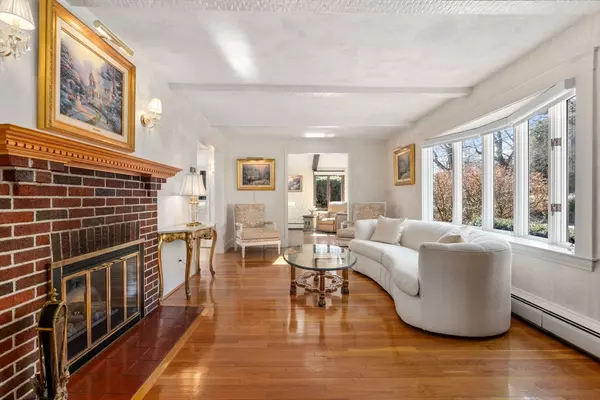$840,000
$779,900
7.7%For more information regarding the value of a property, please contact us for a free consultation.
3 Beds
1.5 Baths
1,650 SqFt
SOLD DATE : 05/08/2024
Key Details
Sold Price $840,000
Property Type Single Family Home
Sub Type Single Family Residence
Listing Status Sold
Purchase Type For Sale
Square Footage 1,650 sqft
Price per Sqft $509
Subdivision West End Subdivision
MLS Listing ID 73214456
Sold Date 05/08/24
Style Dutch Colonial
Bedrooms 3
Full Baths 1
Half Baths 1
HOA Y/N false
Year Built 1925
Annual Tax Amount $8,598
Tax Year 2024
Lot Size 6,098 Sqft
Acres 0.14
Property Description
Welcome Home, to a charming and well-maintained Dutch Colonial in Malden's coveted West End. This home blends classic elegance with comfortable living. Enter through beautiful stained-glass doors into a spacious Foyer. Original hardwood floors throughout add warmth and sophistication. The Living Room features a traditional fireplace, Dining Room has a corner hutch, the Family Room features a cozy wood burning fireplace, all ideal for both casual gatherings and elegant entertaining. The sunlit Kitchen includes maple cabinets, granite countertops, stainless-steel appliances, built-in breakfast table and pantry. A convenient side entrance leads to the Kitchen. The Primary Bedroom, a full Bath and two additional Bedrooms complete the second floor. The walkout finished Basement features a Bonus Room, Wet Bar, Laundry Room and1/2 Bath. The covered Deck overlooks the Backyard with an inground pool, patio and shed. Located near parks, trails, Stone Zoo, Malden Center and T station.
Location
State MA
County Middlesex
Area West End
Zoning ResA
Direction Between Fellsway and Glenwood
Rooms
Family Room Skylight, Beamed Ceilings, Flooring - Hardwood, Window(s) - Bay/Bow/Box, Cable Hookup, High Speed Internet Hookup, Slider
Basement Finished, Walk-Out Access, Interior Entry
Primary Bedroom Level Second
Dining Room Closet/Cabinets - Custom Built, Flooring - Hardwood, Window(s) - Bay/Bow/Box, Lighting - Pendant
Kitchen Flooring - Stone/Ceramic Tile, Window(s) - Bay/Bow/Box, Dining Area, Pantry, Countertops - Stone/Granite/Solid, Cable Hookup, Exterior Access, High Speed Internet Hookup, Recessed Lighting, Stainless Steel Appliances
Interior
Interior Features Lighting - Pendant, Closet, Wet bar, Recessed Lighting, Foyer, Bonus Room, Walk-up Attic
Heating Baseboard, Electric Baseboard, Oil
Cooling Window Unit(s), Wall Unit(s)
Flooring Wood, Tile, Hardwood, Flooring - Hardwood, Flooring - Wall to Wall Carpet
Fireplaces Number 2
Fireplaces Type Family Room, Living Room
Appliance Water Heater, Electric Water Heater, Range, Dishwasher, Disposal, Microwave, Refrigerator, Washer, Dryer
Laundry Bathroom - Half, Laundry Closet, Closet/Cabinets - Custom Built, Flooring - Stone/Ceramic Tile, In Basement, Electric Dryer Hookup, Washer Hookup
Exterior
Exterior Feature Deck - Wood, Deck - Composite, Covered Patio/Deck, Pool - Inground, Rain Gutters, Storage, Professional Landscaping, Sprinkler System, Decorative Lighting, Fenced Yard, Lighting
Fence Fenced/Enclosed, Fenced
Pool In Ground
Community Features Public Transportation, Shopping, Pool, Tennis Court(s), Park, Walk/Jog Trails, Golf, Medical Facility, Bike Path, Highway Access, House of Worship, Private School, Public School, T-Station
Utilities Available for Electric Range, for Electric Oven, for Electric Dryer, Washer Hookup
Roof Type Shingle
Total Parking Spaces 2
Garage No
Private Pool true
Building
Lot Description Level
Foundation Concrete Perimeter
Sewer Public Sewer
Water Public
Architectural Style Dutch Colonial
Schools
Elementary Schools Beebe
Middle Schools Beebe
High Schools Malden High
Others
Senior Community false
Read Less Info
Want to know what your home might be worth? Contact us for a FREE valuation!

Our team is ready to help you sell your home for the highest possible price ASAP
Bought with Ismail Guessous • Coldwell Banker Realty - Boston
GET MORE INFORMATION
Broker-Owner






