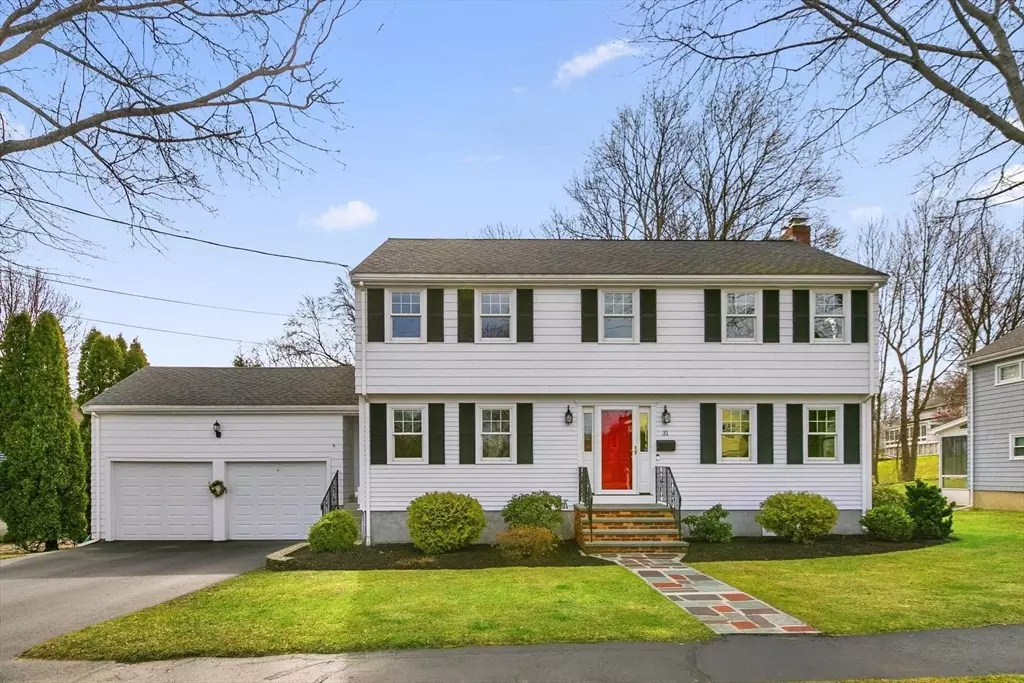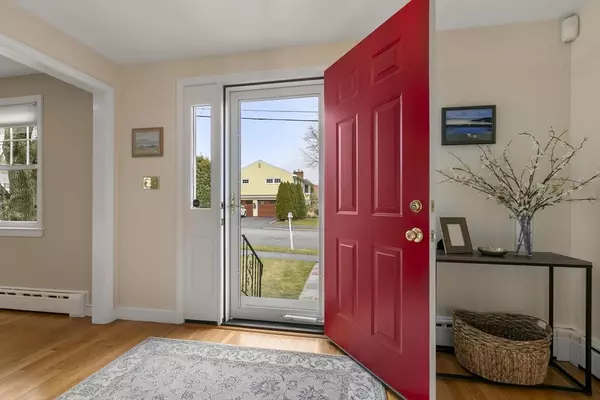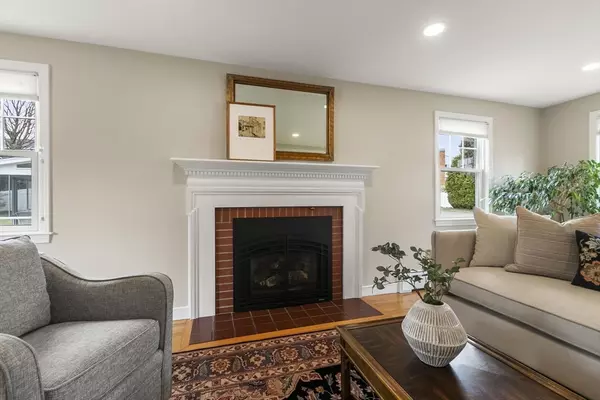$1,210,000
$1,099,990
10.0%For more information regarding the value of a property, please contact us for a free consultation.
4 Beds
2.5 Baths
3,221 SqFt
SOLD DATE : 05/08/2024
Key Details
Sold Price $1,210,000
Property Type Single Family Home
Sub Type Single Family Residence
Listing Status Sold
Purchase Type For Sale
Square Footage 3,221 sqft
Price per Sqft $375
MLS Listing ID 73219948
Sold Date 05/08/24
Style Colonial,Garrison
Bedrooms 4
Full Baths 2
Half Baths 1
HOA Y/N false
Year Built 1962
Annual Tax Amount $10,342
Tax Year 2024
Lot Size 0.290 Acres
Acres 0.29
Property Description
Located in Reading's highly sought after WEST SIDE. This gorgeous four-bedroom GARRISON COLONIAL boasts modern day living style, originally built as the model home. Lovingly cared for, and after 32 years, it is time for its new owner! Three finished levels offering plenty of space to spread out. Warm and inviting living room, with an abundance of natural lighting. Two FIREPLACES, one in the living room and one in the lower-level family room. Custom BUILT-INS, including a desk with beautiful detail. Primary bedroom featuring a WALK-IN CLOSET, full bathroom and recessed lighting. All three bathrooms have been updated. HARDWOOD THROUGHOUT! Exercise room, laundry room and workspace with plenty of storage and cabinetry. TWO CAR GARAGE! Gorgeous, expansive yard with a three-tiered COMPOSITE (maintenance free) DECK and a yard with several plantings from an experienced green thumb! Looking to live in a TOP NEIGHBORHOOD? Then this is it!
Location
State MA
County Middlesex
Zoning S15
Direction Close to Joshua Eaton School, Train and Downtown - Summer to Melbourne or Sunnyside to Melbourne.
Rooms
Family Room Closet/Cabinets - Custom Built, Flooring - Wall to Wall Carpet, Lighting - Overhead
Basement Full, Finished, Interior Entry, Bulkhead, Concrete
Primary Bedroom Level Second
Dining Room Flooring - Hardwood, Lighting - Overhead
Kitchen Flooring - Stone/Ceramic Tile, Dining Area, Countertops - Stone/Granite/Solid, Deck - Exterior, Exterior Access, Recessed Lighting
Interior
Interior Features Cedar Closet(s), Closet, Closet/Cabinets - Custom Built, Countertops - Upgraded, Lighting - Overhead, Exercise Room, High Speed Internet
Heating Baseboard, Heat Pump, Natural Gas
Cooling Central Air, Heat Pump
Flooring Tile, Carpet, Hardwood, Flooring - Vinyl
Fireplaces Number 2
Fireplaces Type Family Room, Living Room
Appliance Gas Water Heater, Range, Dishwasher, Microwave, Refrigerator, Washer, Dryer
Laundry Dryer Hookup - Gas, Closet/Cabinets - Custom Built, Flooring - Vinyl, Gas Dryer Hookup, Exterior Access, Washer Hookup, Lighting - Overhead, In Basement
Exterior
Exterior Feature Deck - Composite, Storage, Professional Landscaping, Fenced Yard, Garden, Stone Wall
Garage Spaces 2.0
Fence Fenced/Enclosed, Fenced
Community Features Public Transportation, Shopping, Walk/Jog Trails, Golf, Conservation Area, House of Worship, Private School, Public School, Sidewalks
Utilities Available Washer Hookup
Roof Type Shingle
Total Parking Spaces 4
Garage Yes
Building
Lot Description Cleared, Level
Foundation Concrete Perimeter
Sewer Public Sewer
Water Public
Architectural Style Colonial, Garrison
Schools
Elementary Schools Call Town
Middle Schools Call Town
High Schools Rmhs
Others
Senior Community false
Read Less Info
Want to know what your home might be worth? Contact us for a FREE valuation!

Our team is ready to help you sell your home for the highest possible price ASAP
Bought with Michael Gilberg • Coldwell Banker Realty - Haverhill
GET MORE INFORMATION
Broker-Owner






