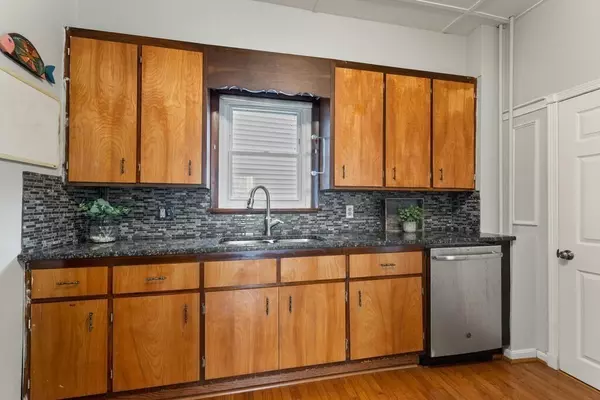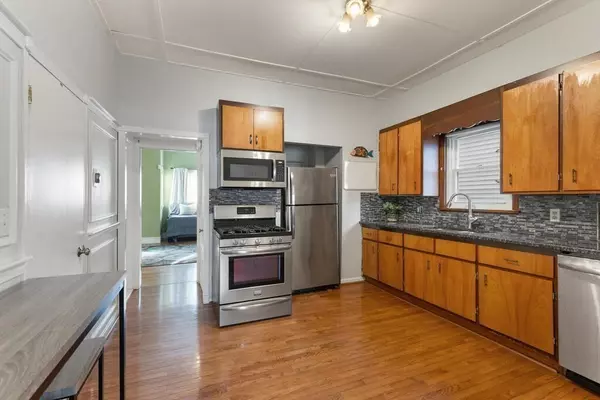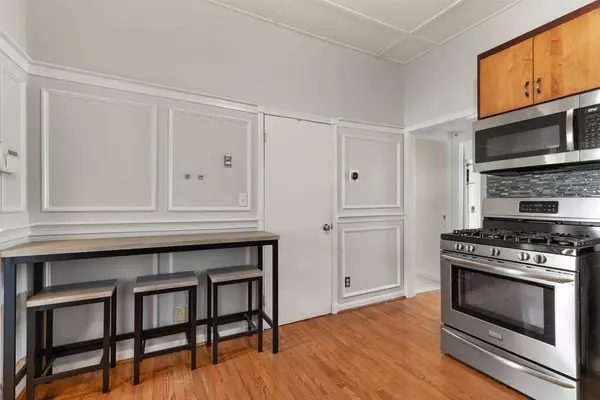$774,225
$759,900
1.9%For more information regarding the value of a property, please contact us for a free consultation.
3 Beds
2 Baths
1,785 SqFt
SOLD DATE : 04/29/2024
Key Details
Sold Price $774,225
Property Type Multi-Family
Sub Type Multi Family
Listing Status Sold
Purchase Type For Sale
Square Footage 1,785 sqft
Price per Sqft $433
MLS Listing ID 73198988
Sold Date 04/29/24
Bedrooms 3
Full Baths 2
Year Built 1900
Annual Tax Amount $7,740
Tax Year 2024
Lot Size 3,484 Sqft
Acres 0.08
Property Description
Buyer got cold feet! Upgraded two family located close to Malden T-station. Unit 1 kitchen has stainless appliances, granite counter top, decorative wainscoting. Large living room with space for a dining table, bay window. Good size bedroom and office/laundry room complete the first floor unit. Unit 2 living room with decorative wainscoting, parquet flooring, kitchen pass through with seating. A wall was added to create a 3rd bedroom. Two additional bedrooms on the third floor. Some of the improvements; 2024 solar panels, chimney cap. 2022 plumbing lines for washer and mop sinks, replaced water heater, new shed, driveway paved and sealed. 2019 Lally column supports added, rebuilt back porch with composite decking and railings, new kitchen appliances, granite countertop in Unit 1. 2018 Basement drainage system and sump pump, tree removal, updated plumbing in basement, kitchen sink on first floor and new sewer line. See full upgrade sheet attached. Open house 2/24 11-1
Location
State MA
County Middlesex
Zoning ResB
Direction Accessible from Main St or Medford St.
Rooms
Basement Full, Sump Pump, Unfinished
Interior
Interior Features Ceiling Fan(s), Lead Certification Available, Storage, Stone/Granite/Solid Counters, Upgraded Countertops, Bathroom With Tub & Shower, Smart Thermostat, Kitchen, Laundry Room, Living RM/Dining RM Combo, Office/Den
Heating Hot Water, Natural Gas, Electric, Ductless
Cooling Ductless
Flooring Tile, Varies, Laminate, Hardwood, Parquet, Stone/Ceramic Tile, Wood
Appliance Dishwasher, Disposal, Microwave, Refrigerator, Washer, Dryer, Range, Washer/Dryer
Laundry Washer & Dryer Hookup
Exterior
Fence Fenced/Enclosed
Community Features Public Transportation, Shopping, Park, T-Station, Sidewalks
Utilities Available for Gas Range
Total Parking Spaces 5
Garage No
Building
Story 3
Foundation Stone
Sewer Public Sewer
Water Public
Others
Senior Community false
Acceptable Financing Contract
Listing Terms Contract
Read Less Info
Want to know what your home might be worth? Contact us for a FREE valuation!

Our team is ready to help you sell your home for the highest possible price ASAP
Bought with Juan Lopera-Martinez • eXp Realty
GET MORE INFORMATION
Broker-Owner






