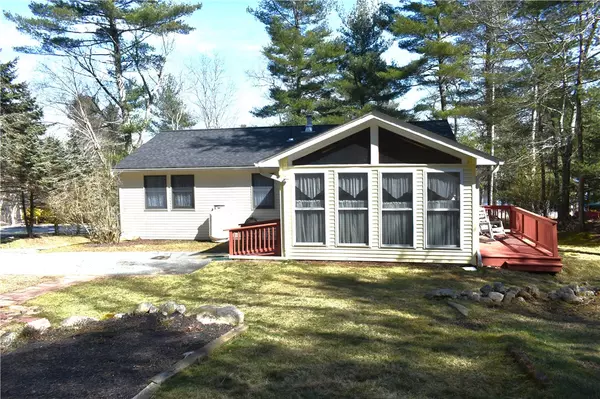$450,000
$415,000
8.4%For more information regarding the value of a property, please contact us for a free consultation.
3 Beds
2 Baths
2,356 SqFt
SOLD DATE : 04/30/2024
Key Details
Sold Price $450,000
Property Type Single Family Home
Sub Type Single Family Residence
Listing Status Sold
Purchase Type For Sale
Square Footage 2,356 sqft
Price per Sqft $191
Subdivision Keech Pond/ Lakeside Terrace Plat
MLS Listing ID 1354710
Sold Date 04/30/24
Style Raised Ranch,Split-Level
Bedrooms 3
Full Baths 2
HOA Fees $8/ann
HOA Y/N No
Abv Grd Liv Area 1,348
Year Built 1994
Annual Tax Amount $1,604
Tax Year 2023
Lot Size 0.590 Acres
Acres 0.59
Property Description
Time for you to get out of the City and enjoy the fresh country air in this fabulous LAKEVIEW Chepachet home! Freshly painted just for You! The open floor plan with its wide open space is super for entertaining! The family chef will love the beautiful quartz countertops and the young modern refrigerator too! Cathedral ceilings, Central Air, Hardwood Floors and Waterviews of Keech Pond add to your enjoyment of this property. Relax in the gorgeous sunroom or rock the day away on the side deck. Summertime fun is around the corner so grab your kayak and your bathing suit and enjoy the neighborhood beach a quick short stroll around the corner. Spring will soon be here! You'll be delighted when all the Iris's start popping up and the abundance of plantings start to bloom! Newer roof, furnance and GENERAC home generator. Come take a look! You won't be disappointed.
Location
State RI
County Providence
Community Keech Pond/ Lakeside Terrace Plat
Rooms
Basement Exterior Entry, Full, Interior Entry, Partially Finished
Interior
Interior Features Cathedral Ceiling(s), Tub Shower
Heating Hot Water, Oil
Cooling Central Air
Flooring Ceramic Tile, Hardwood, Other
Fireplaces Type None
Fireplace No
Window Features Thermal Windows
Appliance Dryer, Dishwasher, Oven, Oil Water Heater, Range, Refrigerator, Water Heater, Washer
Exterior
Exterior Feature Deck, Porch, Paved Driveway
Parking Features Attached
Garage Spaces 1.0
Community Features Near Schools, Public Transportation, Recreation Area, Restaurant, Shopping
Waterfront Description Water Access,Walk to Water
View Y/N Yes
View Water
Porch Deck, Porch
Total Parking Spaces 10
Garage Yes
Building
Story 2
Foundation Concrete Perimeter
Sewer Septic Tank
Water Private, Well
Architectural Style Raised Ranch, Split-Level
Level or Stories 2
Additional Building Outbuilding
Structure Type Plaster,Vinyl Siding
New Construction No
Others
Senior Community No
Tax ID 205SAUNDERSBROOKRDGLOC
Financing Conventional
Read Less Info
Want to know what your home might be worth? Contact us for a FREE valuation!

Our team is ready to help you sell your home for the highest possible price ASAP
© 2025 State-Wide Multiple Listing Service. All rights reserved.
Bought with RE/MAX 1st Choice
GET MORE INFORMATION
Broker-Owner






