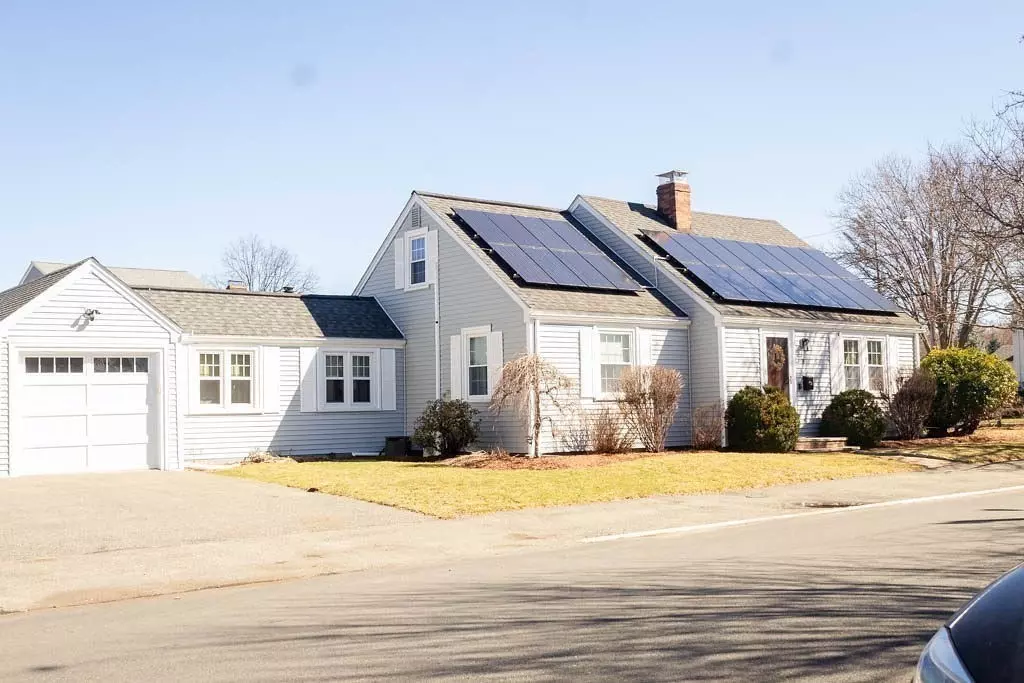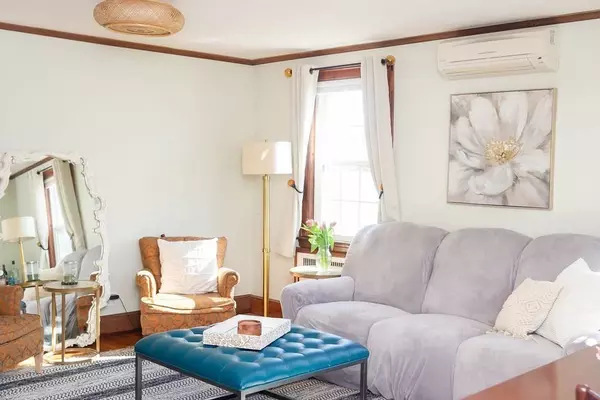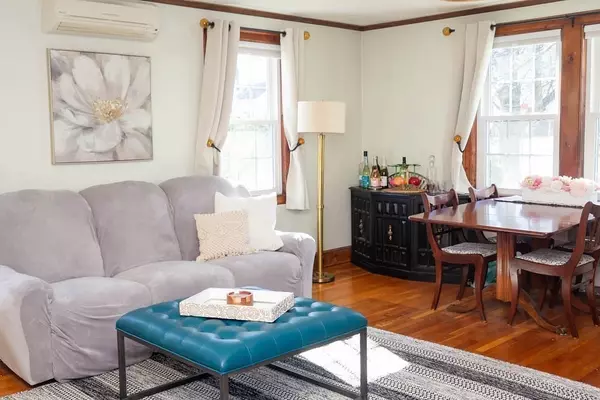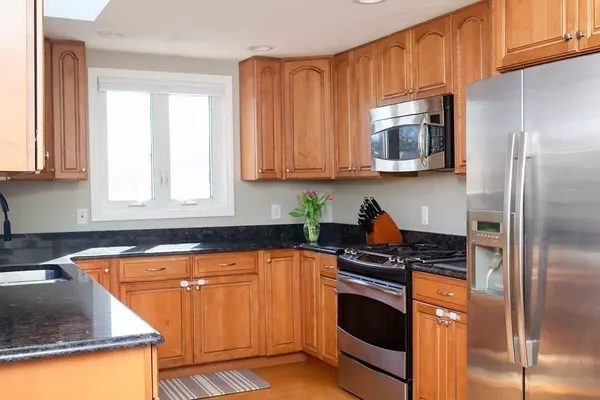$680,000
$699,900
2.8%For more information regarding the value of a property, please contact us for a free consultation.
3 Beds
1.5 Baths
2,007 SqFt
SOLD DATE : 04/26/2024
Key Details
Sold Price $680,000
Property Type Single Family Home
Sub Type Single Family Residence
Listing Status Sold
Purchase Type For Sale
Square Footage 2,007 sqft
Price per Sqft $338
MLS Listing ID 73212622
Sold Date 04/26/24
Style Cape
Bedrooms 3
Full Baths 1
Half Baths 1
HOA Y/N false
Year Built 1945
Annual Tax Amount $6,444
Tax Year 2024
Property Description
Don't miss this oversized,Cape style home ideally set on a quiet side street on the Lynnfield-Peabody line. The corner lot allows for incredible sun all day long. A large, sunny living room welcomes you with stunning built-ins and fireplace. The gorgeous kitchen features granite countertops, SS appliances, skylight, and sunny breakfast nook with access to the backyard. The home features two beautifully renovated bathrooms and three HUGE bedrooms with excellent storage and built-ins. The Family Room with new roof and skylights, vaulted ceiling, and new slider to the yard, opens directly to a bonus playroom with built-in storage. A grassy, FULLY FENCED, backyard is completely level and offers gorgeous, low-maintenance landscaping complete with irrigation system. Three zone Central Air and hardwood floors throughout, full height basement, large attached garage with new door and smart tech opener makes this a must see!
Location
State MA
County Essex
Zoning R1
Direction Lynnfield Street to Casco Rd to Courtney Terrace
Rooms
Family Room Wood / Coal / Pellet Stove, Skylight, Cathedral Ceiling(s), Vaulted Ceiling(s), Closet/Cabinets - Custom Built, Flooring - Hardwood, Flooring - Wood, Balcony / Deck, Deck - Exterior, Exterior Access, Open Floorplan, Remodeled, Slider
Basement Full, Interior Entry, Concrete, Unfinished
Primary Bedroom Level Second
Kitchen Skylight, Flooring - Hardwood, Dining Area, Countertops - Stone/Granite/Solid, Countertops - Upgraded, Breakfast Bar / Nook, Cabinets - Upgraded, Exterior Access, Gas Stove
Interior
Interior Features Closet/Cabinets - Custom Built, Slider, Play Room
Heating Central, Baseboard, Natural Gas
Cooling Central Air
Flooring Wood, Tile, Carpet, Flooring - Hardwood, Flooring - Wood
Fireplaces Number 1
Fireplaces Type Family Room, Living Room
Appliance Gas Water Heater, Range, Dishwasher, Microwave, Refrigerator, Freezer, Washer, Dryer
Laundry In Basement
Exterior
Exterior Feature Patio, Rain Gutters, Storage, Professional Landscaping, Fenced Yard, Garden
Garage Spaces 1.0
Fence Fenced/Enclosed, Fenced
Community Features Public Transportation, Shopping, Park, Walk/Jog Trails, Golf, Medical Facility, Bike Path, Highway Access, House of Worship, Public School
Utilities Available for Gas Range
Roof Type Shingle
Total Parking Spaces 2
Garage Yes
Building
Lot Description Corner Lot, Cleared, Level
Foundation Concrete Perimeter, Block
Sewer Public Sewer
Water Public
Architectural Style Cape
Others
Senior Community false
Read Less Info
Want to know what your home might be worth? Contact us for a FREE valuation!

Our team is ready to help you sell your home for the highest possible price ASAP
Bought with Heidi Gallo • J. Barrett & Company
GET MORE INFORMATION
Broker-Owner






