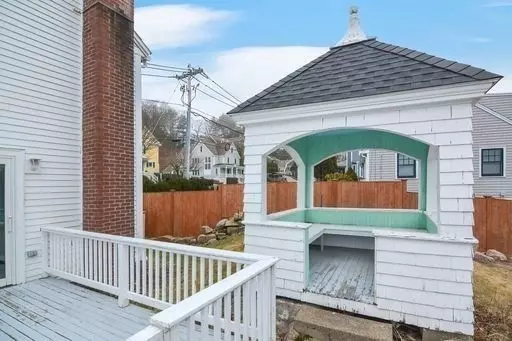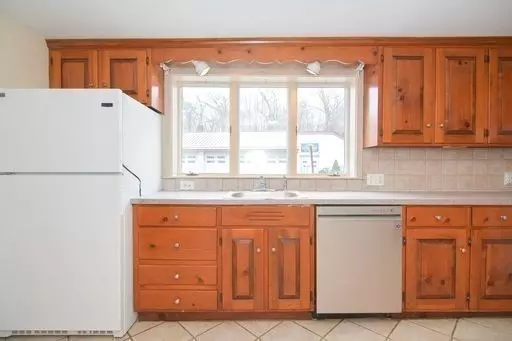$775,000
$699,000
10.9%For more information regarding the value of a property, please contact us for a free consultation.
4 Beds
2 Baths
2,040 SqFt
SOLD DATE : 04/30/2024
Key Details
Sold Price $775,000
Property Type Single Family Home
Sub Type Single Family Residence
Listing Status Sold
Purchase Type For Sale
Square Footage 2,040 sqft
Price per Sqft $379
MLS Listing ID 73211274
Sold Date 04/30/24
Style Other (See Remarks)
Bedrooms 4
Full Baths 2
HOA Y/N false
Year Built 1900
Annual Tax Amount $6,928
Tax Year 2024
Lot Size 6,098 Sqft
Acres 0.14
Property Description
Originally part of the Israel Forster estate, this solidly built house is sited across from the Harbor, in the center of Manchester, in the Historic District. Adjacent to its original home and neighboring some of the other beautiful, historic village homes, it affords convenient access to the train and local shops, restaurants, schools & library. It features 4 bedrooms and 2 baths (one on the first floor), some wood floors, and full, usable basement space. It has 2 parking spaces accessed from Central St. The deck leads to a sweet gazebo and private, partially fenced-in yard with ample green space for gardening and relaxing. What a wonderful opportunity to reside in one of Cape Ann's most attractive towns offering a vibrant community which includes a top-rated school system, beautiful beaches and acres of conservation land. See firm remarks concerning offer requirements.
Location
State MA
County Essex
Zoning G
Direction 128 N. to Exit 49 to the corner of Central St.
Rooms
Basement Full, Walk-Out Access, Interior Entry, Concrete, Unfinished
Primary Bedroom Level First
Dining Room Flooring - Wood
Kitchen Flooring - Stone/Ceramic Tile
Interior
Heating Central, Baseboard, Oil
Cooling None
Flooring Wood, Tile, Carpet
Appliance Gas Water Heater, Water Heater, Range, Dishwasher, Disposal, Refrigerator
Laundry Electric Dryer Hookup, Washer Hookup, In Basement
Exterior
Exterior Feature Porch, Deck - Wood, Gazebo
Community Features Public Transportation, Shopping, Tennis Court(s), Park, Walk/Jog Trails, Golf, Medical Facility, Conservation Area, Highway Access, House of Worship, Marina, Private School, Public School, T-Station, University
Utilities Available Washer Hookup
Waterfront Description Beach Front,Harbor,Ocean,1 to 2 Mile To Beach,Beach Ownership(Public)
Roof Type Shingle
Total Parking Spaces 2
Garage No
Building
Lot Description Easements
Foundation Stone
Sewer Public Sewer
Water Public
Architectural Style Other (See Remarks)
Schools
Elementary Schools Mersd
Middle Schools Mersd
High Schools Mersd
Others
Senior Community false
Read Less Info
Want to know what your home might be worth? Contact us for a FREE valuation!

Our team is ready to help you sell your home for the highest possible price ASAP
Bought with Tracy Gothie • J. Barrett & Company
GET MORE INFORMATION
Broker-Owner






