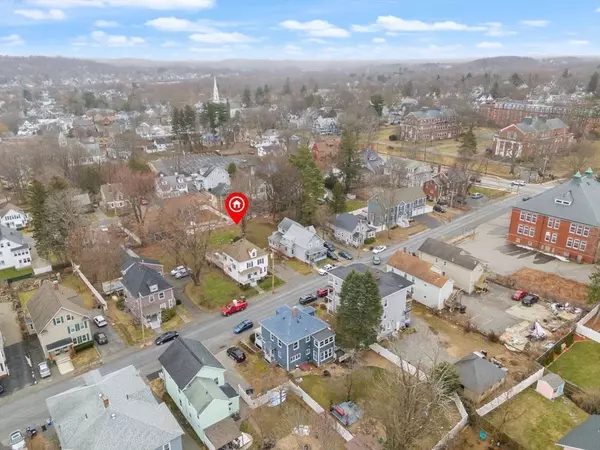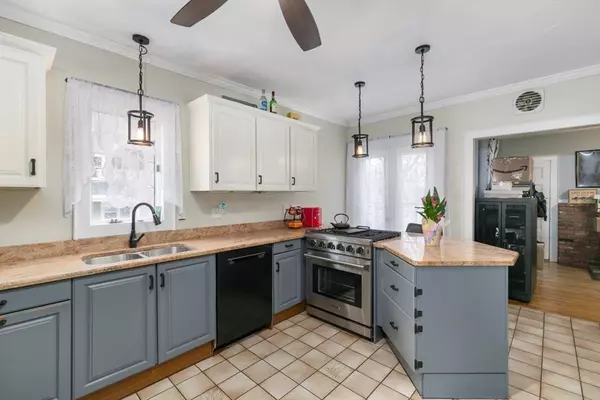$585,000
$569,900
2.6%For more information regarding the value of a property, please contact us for a free consultation.
3 Beds
1.5 Baths
1,808 SqFt
SOLD DATE : 04/30/2024
Key Details
Sold Price $585,000
Property Type Single Family Home
Sub Type Single Family Residence
Listing Status Sold
Purchase Type For Sale
Square Footage 1,808 sqft
Price per Sqft $323
Subdivision Bradford
MLS Listing ID 73214940
Sold Date 04/30/24
Style Colonial
Bedrooms 3
Full Baths 1
Half Baths 1
HOA Y/N false
Year Built 1900
Annual Tax Amount $4,980
Tax Year 2023
Lot Size 0.300 Acres
Acres 0.3
Property Description
No Deadline Date, Please send offers to :listing agents email. There will be no showings Easter Sunday 5/31/2, We are unable to take any contingencies. Sellers have a home under contract with close date of 4/30/24. Introducing the Bradford Colonial with it's spacious living areas and high 9' ceilings, this home offers a sense of openness and comfort. The kitchen, dining room and living room with the open concept makes this perfect for both cooking and entertaining. Relax and unwind in the sunroom, or step outside to the large tiered deck. Upstairs you will find hardwood flooring and a convenient second floor laundry room. Additionally, the home offers a walk up to the third floor/attic, providing plenty of potential for storage or future expansion. The location offers easy access to major highways and the COMMUTER RAIL. Quick Close Available.
Location
State MA
County Essex
Zoning res
Direction Please use GPS. So Prospect is off of Rt 125 South Main Street, Bradford MA.
Rooms
Family Room Flooring - Hardwood, Chair Rail, Exterior Access
Basement Full, Walk-Out Access, Interior Entry, Sump Pump, Concrete
Primary Bedroom Level Second
Dining Room Wood / Coal / Pellet Stove, Beamed Ceilings, Flooring - Hardwood, Window(s) - Bay/Bow/Box, Wainscoting
Kitchen Ceiling Fan(s), Flooring - Stone/Ceramic Tile, Countertops - Stone/Granite/Solid, Deck - Exterior, Gas Stove
Interior
Interior Features Home Office, Sun Room, Foyer, Walk-up Attic, Internet Available - Unknown
Heating Baseboard, Natural Gas
Cooling Window Unit(s), Wall Unit(s)
Flooring Tile, Vinyl, Carpet, Hardwood, Flooring - Hardwood
Appliance Gas Water Heater, Tankless Water Heater, Range, Dishwasher, Refrigerator, Washer, Dryer
Laundry Second Floor, Gas Dryer Hookup, Washer Hookup
Exterior
Exterior Feature Porch, Porch - Enclosed, Deck - Wood
Community Features Public Transportation, Shopping, Pool, Tennis Court(s), Park, Walk/Jog Trails, Stable(s), Golf, Medical Facility, Laundromat, Bike Path, Conservation Area, Highway Access, House of Worship, Marina, Private School, Public School, T-Station, Sidewalks
Utilities Available for Gas Range, for Gas Dryer, Washer Hookup
Roof Type Shingle
Total Parking Spaces 4
Garage No
Building
Lot Description Cleared, Level
Foundation Stone, Brick/Mortar
Sewer Public Sewer
Water Public
Architectural Style Colonial
Schools
Elementary Schools Bradford Elemen
Middle Schools Hunking Middle
High Schools Whittier/Hav
Others
Senior Community false
Acceptable Financing Contract
Listing Terms Contract
Read Less Info
Want to know what your home might be worth? Contact us for a FREE valuation!

Our team is ready to help you sell your home for the highest possible price ASAP
Bought with Steven Graczyk • J. Barrett & Company
GET MORE INFORMATION
Broker-Owner






