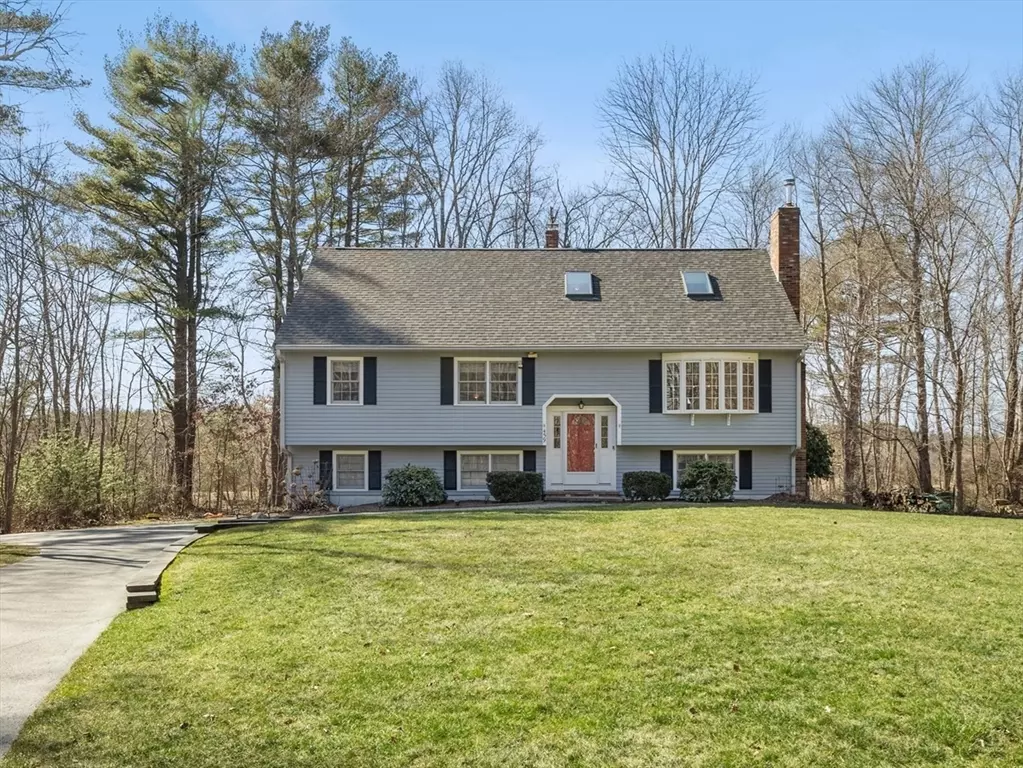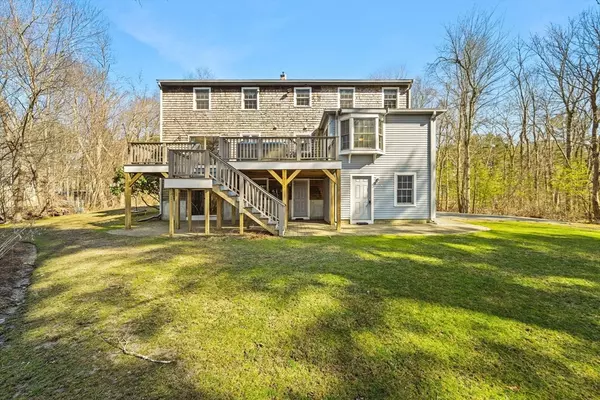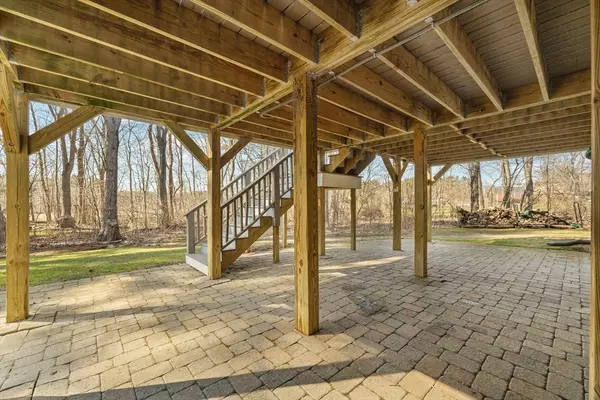$762,500
$715,000
6.6%For more information regarding the value of a property, please contact us for a free consultation.
4 Beds
2.5 Baths
2,536 SqFt
SOLD DATE : 04/30/2024
Key Details
Sold Price $762,500
Property Type Single Family Home
Sub Type Single Family Residence
Listing Status Sold
Purchase Type For Sale
Square Footage 2,536 sqft
Price per Sqft $300
MLS Listing ID 73212496
Sold Date 04/30/24
Style Raised Ranch
Bedrooms 4
Full Baths 2
Half Baths 1
HOA Y/N false
Year Built 1985
Annual Tax Amount $7,469
Tax Year 2024
Lot Size 0.740 Acres
Acres 0.74
Property Description
Multiple offer notice - Please submit offers by 1pm Monday March 18th. See firm remarks. The upper level has a large primary suite with full bath, double vanity & large closets. There is also a family room with custom built-in bookcases & a balcony overlooking the living room below. The living room with wood stove opens up to the dining area & updated kitchen with lots of custom built-in cabinetry & a slider to the expanded back deck. Included in the largest of the 3 bedrooms on this level is a second laundry area, large walk-in closet & double French doors leading to the deck & hot tub. The lower level home office/rec room has a slider to the back covered patio. Half bath & Laundry plus access to the two-car garage. An additional 3/4 garage is perfect for your ride-on lawnmower or storage. Currently set-up for single level living, with one bedroom being used as a home office. The chairlift allows for easy access from driveway via garage
Location
State MA
County Bristol
Zoning .
Direction Bay Road - the driveway is almost opposite to Sawmill Lane. For open house please park along Sawmill
Rooms
Family Room Skylight, Cathedral Ceiling(s), Ceiling Fan(s), Closet/Cabinets - Custom Built, Flooring - Wall to Wall Carpet
Basement Full, Finished, Walk-Out Access, Interior Entry, Garage Access
Primary Bedroom Level Second
Dining Room Closet/Cabinets - Custom Built, Flooring - Hardwood, Deck - Exterior, Slider, Lighting - Overhead
Kitchen Breakfast Bar / Nook, Cabinets - Upgraded, Recessed Lighting, Remodeled, Stainless Steel Appliances
Interior
Interior Features Slider, Bonus Room
Heating Baseboard, Natural Gas
Cooling Central Air
Flooring Flooring - Wall to Wall Carpet
Fireplaces Number 1
Appliance Range, Dishwasher, Microwave, Refrigerator, Washer, Dryer, Water Treatment, Washer/Dryer
Laundry Gas Dryer Hookup, In Basement
Exterior
Exterior Feature Deck, Hot Tub/Spa, Sprinkler System, Decorative Lighting
Garage Spaces 2.0
Community Features Shopping, Walk/Jog Trails, Conservation Area
View Y/N Yes
View Scenic View(s)
Roof Type Shingle
Total Parking Spaces 6
Garage Yes
Building
Lot Description Level
Foundation Concrete Perimeter
Sewer Private Sewer
Water Public
Architectural Style Raised Ranch
Others
Senior Community false
Acceptable Financing Contract
Listing Terms Contract
Read Less Info
Want to know what your home might be worth? Contact us for a FREE valuation!

Our team is ready to help you sell your home for the highest possible price ASAP
Bought with Katelyn E. Sullivan • Coldwell Banker Realty - Boston
GET MORE INFORMATION
Broker-Owner






