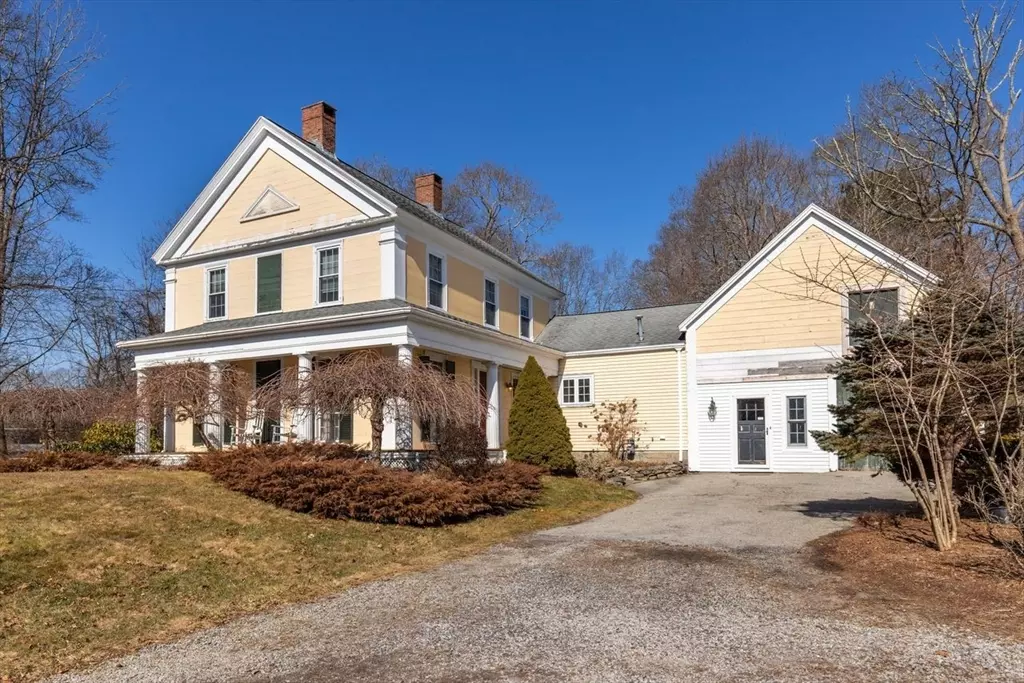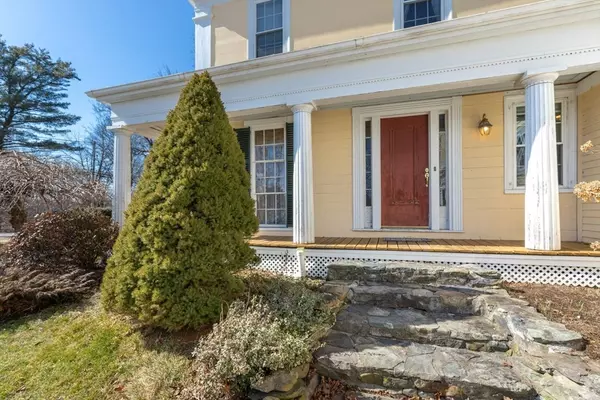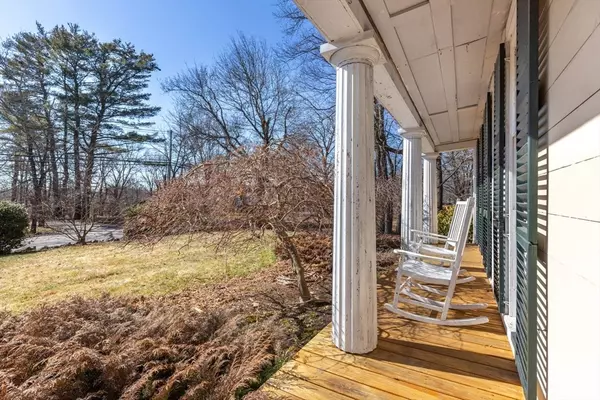$630,000
$629,999
For more information regarding the value of a property, please contact us for a free consultation.
3 Beds
2 Baths
2,574 SqFt
SOLD DATE : 04/23/2024
Key Details
Sold Price $630,000
Property Type Single Family Home
Sub Type Single Family Residence
Listing Status Sold
Purchase Type For Sale
Square Footage 2,574 sqft
Price per Sqft $244
Subdivision Furnace Village
MLS Listing ID 73206576
Sold Date 04/23/24
Style Colonial,Antique
Bedrooms 3
Full Baths 2
HOA Y/N false
Year Built 1804
Annual Tax Amount $7,644
Tax Year 2023
Lot Size 1.110 Acres
Acres 1.11
Property Description
Welcome to 531 Foundry Street where you will step into timeless elegance in a home designed for gathering with a yard created for outdoor enjoyment nestled in the historic Furnace Village. This stately home embodies the quintessential charm of its New England Colonial with Greek Revival architectural style, boasting a pedimented front façade and a welcoming Doric porch that exudes classical sophistication. This home seamlessly blends historic charm with modern amenities and conveniences. The expansive interior showcases classic detail, with pumpkin pine floors, built-in cabinetry, cozy rooms adorned with fireplaces, magnificent floor to ceiling windows, and a inviting family room in the barn that creates an atmosphere that is perfect for both everyday living and entertaining family and friends. Outside, the large private yard is adorned with perennial plants, curated mature gardens, shrubs, and majestic trees that offer a serene retreat for relaxation and outdoor enjoyment.
Location
State MA
County Bristol
Zoning RES
Direction Please use GPS (essentially across from La Familia Restaurant)
Rooms
Family Room Ceiling Fan(s), Closet, Flooring - Wall to Wall Carpet, Exterior Access, Recessed Lighting, Lighting - Sconce
Basement Full, Sump Pump
Primary Bedroom Level Second
Dining Room Closet/Cabinets - Custom Built, Flooring - Wood, French Doors
Kitchen Flooring - Vinyl, Countertops - Stone/Granite/Solid, French Doors, Exterior Access
Interior
Interior Features Ceiling Fan(s), Recessed Lighting, Study, Center Hall, Bonus Room
Heating Forced Air, Natural Gas, Fireplace(s)
Cooling Central Air
Flooring Hardwood, Flooring - Wood
Fireplaces Number 2
Fireplaces Type Dining Room, Family Room, Master Bedroom, Bedroom
Appliance Gas Water Heater
Laundry Flooring - Stone/Ceramic Tile, Pantry, First Floor
Exterior
Exterior Feature Deck, Storage
Community Features Shopping, Pool, Tennis Court(s), Park, Walk/Jog Trails, Golf, Medical Facility, Conservation Area, Highway Access, House of Worship, Private School, Public School, University
Roof Type Shingle
Total Parking Spaces 4
Garage No
Building
Lot Description Level
Foundation Stone
Sewer Private Sewer
Water Public
Architectural Style Colonial, Antique
Schools
Elementary Schools Blanche Ames
Middle Schools Easton Middle
High Schools Oliver Ames
Others
Senior Community false
Acceptable Financing Contract
Listing Terms Contract
Read Less Info
Want to know what your home might be worth? Contact us for a FREE valuation!

Our team is ready to help you sell your home for the highest possible price ASAP
Bought with Aaron Wluka • Twisted Spoke Realty, LLC
GET MORE INFORMATION
Broker-Owner






