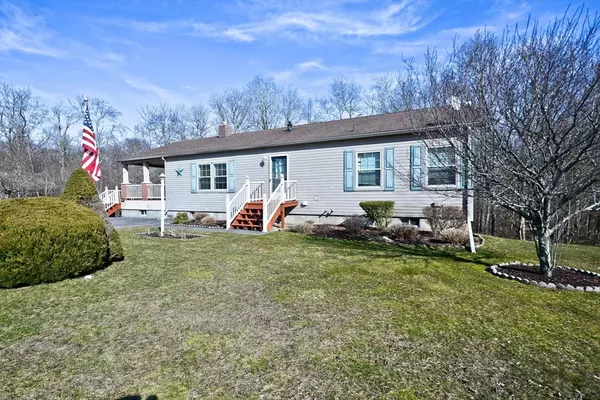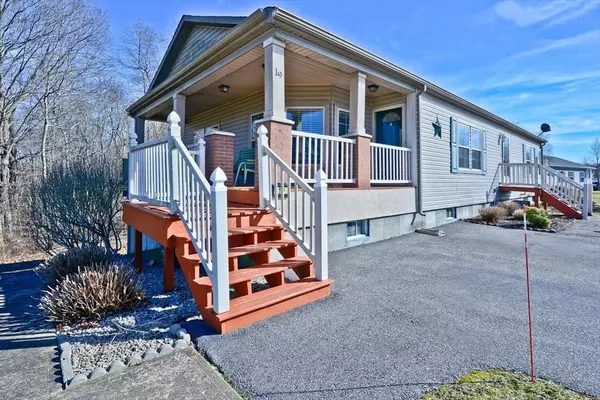$325,000
$339,000
4.1%For more information regarding the value of a property, please contact us for a free consultation.
2 Beds
2 Baths
1,476 SqFt
SOLD DATE : 04/23/2024
Key Details
Sold Price $325,000
Property Type Single Family Home
Sub Type Single Family Residence
Listing Status Sold
Purchase Type For Sale
Square Footage 1,476 sqft
Price per Sqft $220
Subdivision Countryview Estates
MLS Listing ID 73211040
Sold Date 04/23/24
Style Ranch
Bedrooms 2
Full Baths 2
HOA Fees $667/mo
HOA Y/N true
Year Built 2006
Annual Tax Amount $2,841
Tax Year 2023
Property Description
Located at the cul de sac of Sparrow Drive in Countryview Estates, an over 55 community near the Tiverton/Massachusetts border. Lovely setting including an inground pool, library, meeting room for activities, shuffleboard, billiards, etc. The sunny kitchen is fully applianced with center island and dining area.The primary bedroom features a huge walk in closet with full bath and shower. There is a den or TV room with sliders to the wrap around deck, and the second bedroom is close to the full guest bath. There is a huge walkout basement , workshop bench and storage to the max. Every amenity is nearby for shopping, commuter bus, and all conveniences. See Countryview Estates website,
Location
State RI
County Newport
Zoning OVER 55
Direction RT 81 TO HURST LANE TO GATED ENTRANCE
Rooms
Family Room Flooring - Wall to Wall Carpet, Deck - Exterior, Exterior Access, High Speed Internet Hookup
Basement Full, Walk-Out Access, Sump Pump, Concrete
Primary Bedroom Level Main, First
Dining Room Open Floorplan, Recessed Lighting
Kitchen Dining Area, Kitchen Island, Country Kitchen
Interior
Interior Features Internet Available - Broadband
Heating Forced Air, Oil
Cooling Central Air
Flooring Wood, Carpet, Laminate
Fireplaces Number 1
Fireplaces Type Living Room
Appliance Electric Water Heater, Range, Dishwasher, Disposal, Microwave, Refrigerator, Washer, Dryer
Laundry Flooring - Vinyl, Main Level, Cabinets - Upgraded, Electric Dryer Hookup, Recessed Lighting, Washer Hookup, Sink, First Floor
Exterior
Exterior Feature Porch, Deck - Wood, Rain Gutters, Garden
Community Features Shopping, Pool, Tennis Court(s), Stable(s), Golf, Medical Facility, Laundromat, Bike Path, Conservation Area, Highway Access, House of Worship, Marina, Public School, University
Utilities Available for Electric Range, for Electric Dryer, Washer Hookup
Roof Type Shingle
Total Parking Spaces 4
Garage No
Building
Lot Description Cul-De-Sac, Zero Lot Line, Gentle Sloping, Level
Foundation Concrete Perimeter
Sewer Public Sewer
Water Public
Architectural Style Ranch
Others
Senior Community true
Read Less Info
Want to know what your home might be worth? Contact us for a FREE valuation!

Our team is ready to help you sell your home for the highest possible price ASAP
Bought with Joseph Machado • Home Light Realty Group LLC
GET MORE INFORMATION
Broker-Owner






