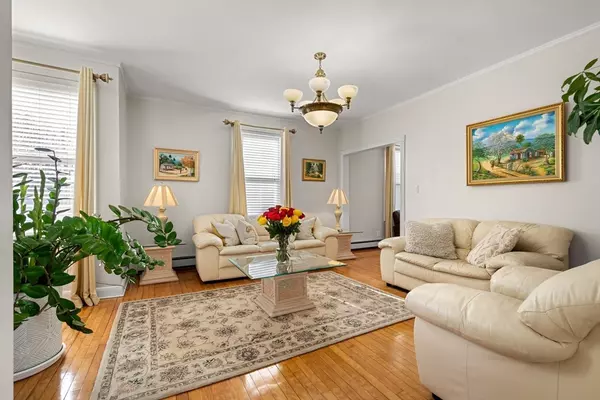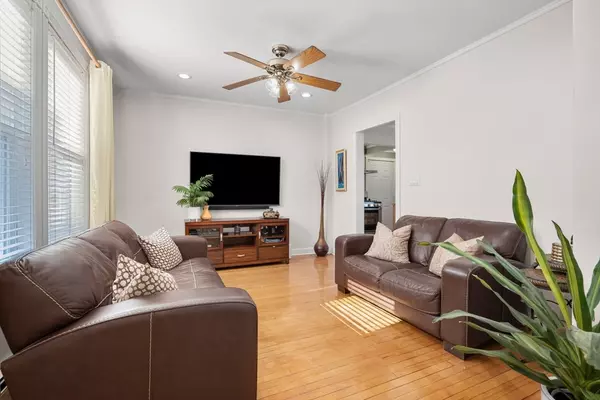$615,000
$565,000
8.8%For more information regarding the value of a property, please contact us for a free consultation.
3 Beds
3 Baths
1,232 SqFt
SOLD DATE : 04/12/2024
Key Details
Sold Price $615,000
Property Type Single Family Home
Sub Type Single Family Residence
Listing Status Sold
Purchase Type For Sale
Square Footage 1,232 sqft
Price per Sqft $499
MLS Listing ID 73206697
Sold Date 04/12/24
Style Cape
Bedrooms 3
Full Baths 3
HOA Y/N false
Year Built 1900
Annual Tax Amount $5,305
Tax Year 2024
Lot Size 4,356 Sqft
Acres 0.1
Property Description
This beautiful home located at the heart of Lynn features a blend of comfort and style, making it a perfect home for modern living. Beyond its 1,232 sq.ft. of living space, this home surprises with 4 additional bonus rooms, creating ample space for customization. Your new home offers a primary bedroom with a walk-in closet and 2 additional bedrooms, each a private retreat. The heart of this home is its updated kitchen with stainless steel appliances. The kitchen seamlessly opens to the dining room, promising memorable dinner parties. Experience the blend of a living room with the comfort of an entertainment room perfect creating memories with your loved ones. Featuring a convenient 2-car garage with ample space for vehicles and storage; with its modern updates and spacious design, this home is ready for you to move in and start your new chapter. Experience the perfect blend of comfort, style, and convenience at 26 Childs St. Multiple offer notification - Offer deadline noon on 3/5/24
Location
State MA
County Essex
Zoning R2
Direction Walnut St to Childs St or Robinson St to Hart St to Childs St.
Rooms
Family Room Flooring - Hardwood
Basement Full, Partially Finished
Primary Bedroom Level Second
Dining Room Flooring - Stone/Ceramic Tile, Open Floorplan
Kitchen Flooring - Stone/Ceramic Tile, Countertops - Stone/Granite/Solid, Deck - Exterior, Open Floorplan, Gas Stove
Interior
Interior Features Open Floorplan, Recessed Lighting, Walk-In Closet(s), Bonus Room, Foyer, Sitting Room
Heating Steam, Natural Gas
Cooling None
Flooring Tile, Carpet, Hardwood, Flooring - Wall to Wall Carpet, Flooring - Hardwood
Appliance Gas Water Heater, Microwave, ENERGY STAR Qualified Refrigerator, Range
Laundry Electric Dryer Hookup, Washer Hookup, In Basement
Exterior
Exterior Feature Porch, Deck, Rain Gutters, Fenced Yard
Garage Spaces 2.0
Fence Fenced/Enclosed, Fenced
Community Features Public Transportation, Shopping, Park, Walk/Jog Trails, Medical Facility, Laundromat, Bike Path, Highway Access, House of Worship, Public School
Utilities Available for Gas Range, for Electric Dryer, Washer Hookup
Roof Type Asphalt/Composition Shingles
Total Parking Spaces 4
Garage Yes
Building
Foundation Stone
Sewer Public Sewer
Water Public
Architectural Style Cape
Others
Senior Community false
Acceptable Financing Contract
Listing Terms Contract
Read Less Info
Want to know what your home might be worth? Contact us for a FREE valuation!

Our team is ready to help you sell your home for the highest possible price ASAP
Bought with Luis Capriles • Vylla Home
GET MORE INFORMATION
Broker-Owner






