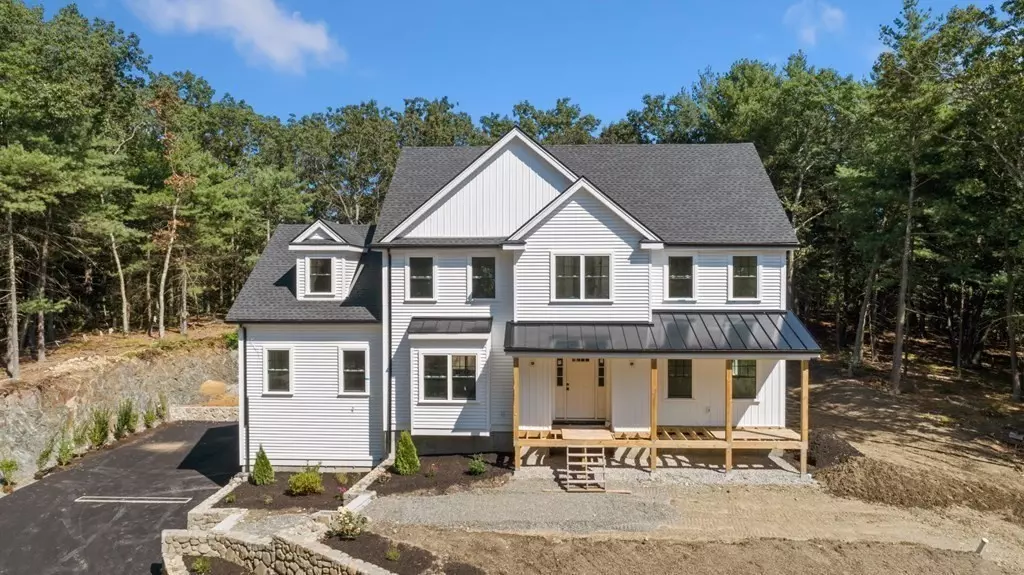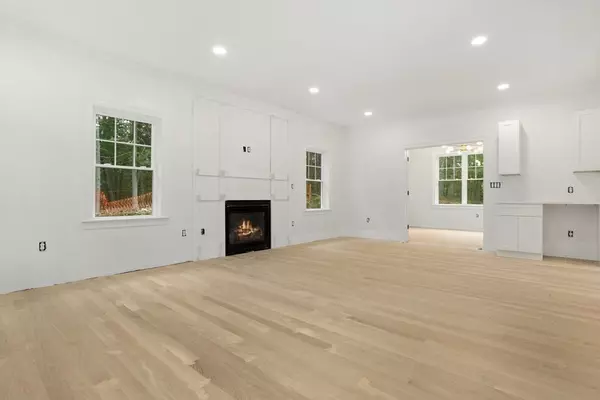$1,675,000
$1,699,000
1.4%For more information regarding the value of a property, please contact us for a free consultation.
5 Beds
3.5 Baths
4,012 SqFt
SOLD DATE : 04/17/2024
Key Details
Sold Price $1,675,000
Property Type Single Family Home
Sub Type Single Family Residence
Listing Status Sold
Purchase Type For Sale
Square Footage 4,012 sqft
Price per Sqft $417
MLS Listing ID 73164680
Sold Date 04/17/24
Style Colonial
Bedrooms 5
Full Baths 3
Half Baths 1
HOA Y/N false
Year Built 2023
Tax Year 2023
Lot Size 0.500 Acres
Acres 0.5
Property Description
New Construction home over looking the course of the Meadow Brook Golf Club from it's charming front porch. The first floor features, a living room, dining room, spacious kitchen, family room with a gas fireplace, study, sun room and a half bath. The second floor has 4 bedrooms and 2 full baths which includes the master suite with a walk-in closet and full bath. The finished third floor offers a 5th bedroom, full bath and a bonus room. Basement has the potential to add more square footage of living space. A large deck that can be accessed from both the kitchen and sunroom, the front porch with a steel roof, both of which have maintenance free composite decking. With a three car attached garage, beautiful fieldstone walls and a private back yard, this spacious custom built home sets a high standard of elegance.This home is the first of four new homes to be built in the area.
Location
State MA
County Middlesex
Zoning S20
Direction Off Franklin Street or Lowell Street
Rooms
Family Room Flooring - Hardwood, Wet Bar, Slider
Basement Full, Interior Entry, Garage Access, Concrete
Primary Bedroom Level Second
Dining Room Flooring - Hardwood
Kitchen Flooring - Hardwood, Dining Area, Countertops - Stone/Granite/Solid, Kitchen Island, Deck - Exterior, Exterior Access, Slider, Stainless Steel Appliances
Interior
Interior Features Cathedral Ceiling(s), Slider, Bathroom - Tiled With Shower Stall, Office, Sun Room, Bathroom, Bonus Room
Heating Propane
Cooling Central Air
Flooring Tile, Hardwood, Flooring - Hardwood, Flooring - Stone/Ceramic Tile, Flooring - Wall to Wall Carpet
Fireplaces Number 1
Fireplaces Type Family Room
Appliance Electric Water Heater, Range, Dishwasher, Disposal, Microwave, Refrigerator
Laundry Flooring - Stone/Ceramic Tile, Second Floor
Exterior
Exterior Feature Deck
Garage Spaces 3.0
Community Features Public Transportation, Highway Access, Public School, T-Station
Roof Type Shingle
Total Parking Spaces 3
Garage Yes
Building
Foundation Concrete Perimeter
Sewer Public Sewer
Water Public
Architectural Style Colonial
Schools
Elementary Schools Shooll Dept
Middle Schools Birch Meadow
High Schools Rmhs
Others
Senior Community false
Read Less Info
Want to know what your home might be worth? Contact us for a FREE valuation!

Our team is ready to help you sell your home for the highest possible price ASAP
Bought with Button and Co. • LAER Realty Partners
GET MORE INFORMATION
Broker-Owner






