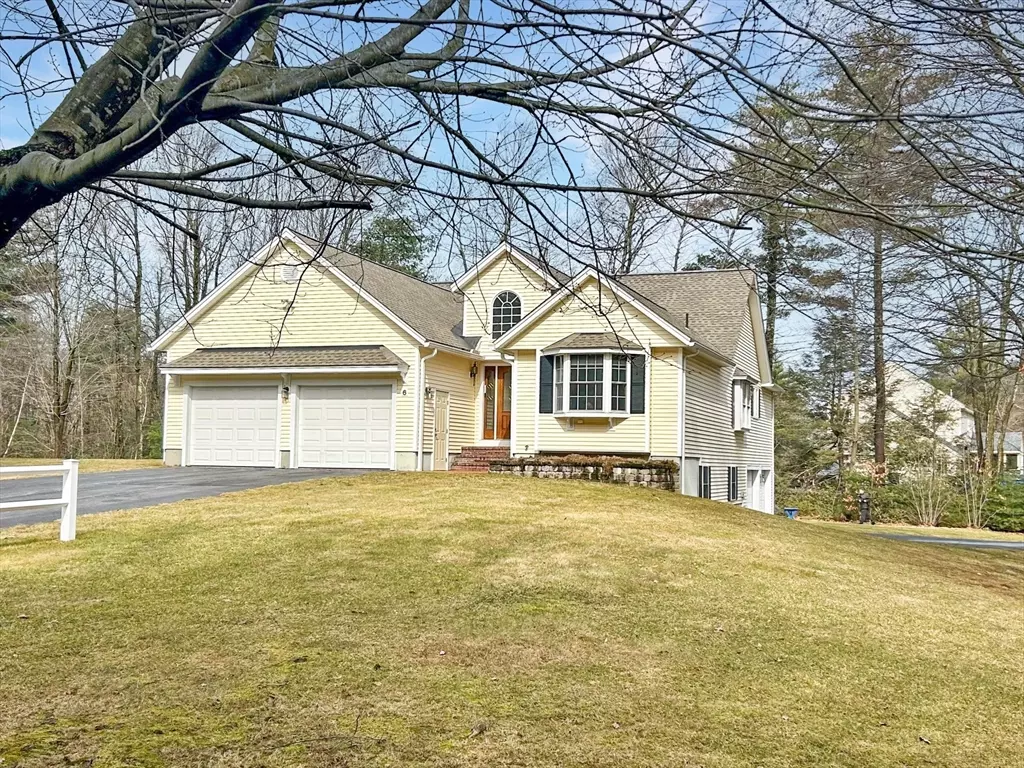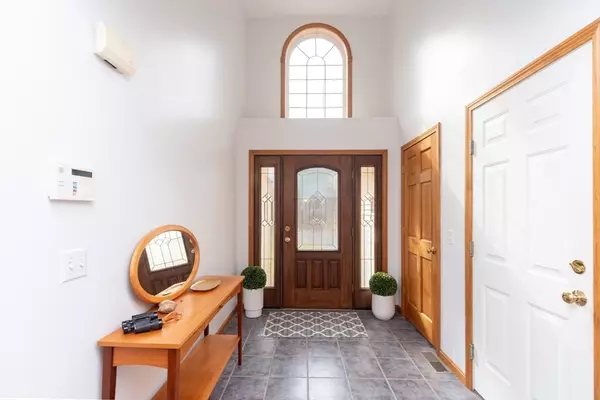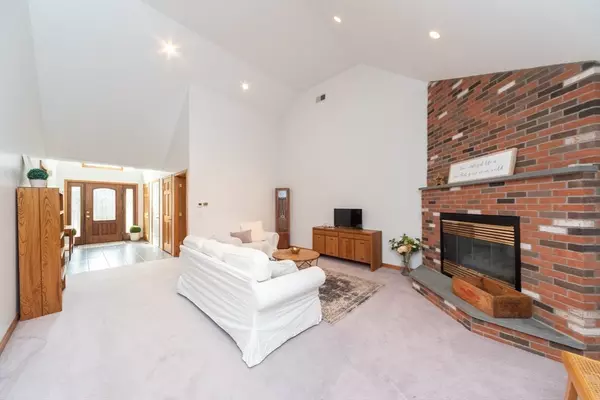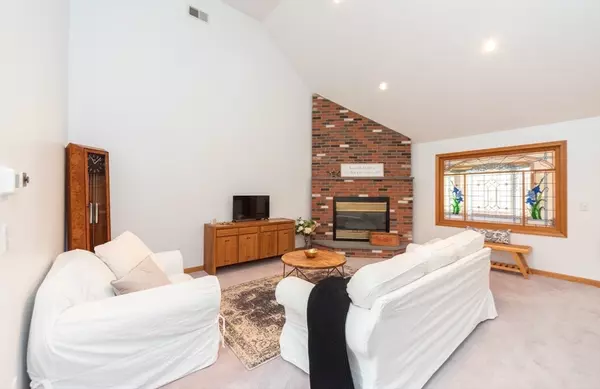$672,500
$675,000
0.4%For more information regarding the value of a property, please contact us for a free consultation.
3 Beds
2 Baths
1,872 SqFt
SOLD DATE : 04/18/2024
Key Details
Sold Price $672,500
Property Type Single Family Home
Sub Type Single Family Residence
Listing Status Sold
Purchase Type For Sale
Square Footage 1,872 sqft
Price per Sqft $359
MLS Listing ID 73209318
Sold Date 04/18/24
Style Ranch
Bedrooms 3
Full Baths 2
HOA Y/N false
Year Built 1998
Annual Tax Amount $7,556
Tax Year 2023
Lot Size 1.040 Acres
Acres 1.04
Property Description
Exceptional single-level living! Discover this distinctive 3-bed, 2-bath ranch-style home, a rare find on a sprawling 1+ acre corner lot in a highly coveted neighborhood, less than one mile from Sterling National Country Club. Custom built by its sole occupants, this home features dual two-car garages with a total of 4 bays—one on the main level, and another accessible via an additional driveway on the side of the house- a dream for car enthusiasts! Highlights include a newer roof (approx. 2022), vinyl siding, central air, a cozy gas log fireplace, and a generously sized basement awaiting your personal touch. Top rated schools and close distance to I-190 and Route 2 make this home the perfect blend of comfort and convenience.
Location
State MA
County Worcester
Zoning Res
Direction Allbright Road to Country Club Lane
Rooms
Family Room Flooring - Laminate, Window(s) - Bay/Bow/Box
Basement Full, Interior Entry, Garage Access, Concrete, Unfinished
Primary Bedroom Level First
Dining Room Closet/Cabinets - Custom Built, Flooring - Laminate, Window(s) - Bay/Bow/Box, Open Floorplan, Recessed Lighting
Kitchen Flooring - Stone/Ceramic Tile, Dining Area, Kitchen Island, Cabinets - Upgraded, Open Floorplan, Recessed Lighting, Lighting - Pendant, Archway
Interior
Interior Features Entrance Foyer, Center Hall
Heating Oil, Wood Stove
Cooling Central Air
Flooring Tile, Carpet, Wood Laminate
Fireplaces Number 1
Fireplaces Type Living Room
Appliance Water Heater, Range, Dishwasher, Microwave, Refrigerator, Washer, Dryer
Laundry In Basement, Electric Dryer Hookup, Washer Hookup
Exterior
Exterior Feature Deck, Deck - Wood, Rain Gutters, Sprinkler System, Decorative Lighting
Garage Spaces 4.0
Community Features Public Transportation, Shopping, Park, Walk/Jog Trails, Stable(s), Golf, Medical Facility, Bike Path, Conservation Area, Highway Access, House of Worship, Public School
Utilities Available for Electric Range, for Electric Oven, for Electric Dryer, Washer Hookup
Roof Type Shingle
Total Parking Spaces 6
Garage Yes
Building
Lot Description Corner Lot, Wooded, Level
Foundation Concrete Perimeter
Sewer Private Sewer
Water Public
Architectural Style Ranch
Schools
Elementary Schools Houghton
Middle Schools Chocksett
High Schools Wachusett
Others
Senior Community false
Read Less Info
Want to know what your home might be worth? Contact us for a FREE valuation!

Our team is ready to help you sell your home for the highest possible price ASAP
Bought with Kali Hogan Delorey Team • RE/MAX Journey
GET MORE INFORMATION
Broker-Owner






