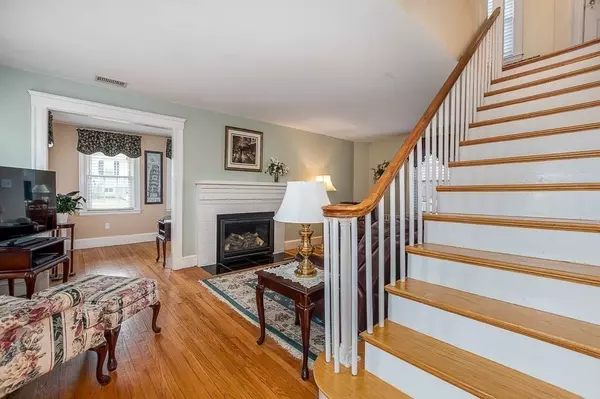$865,000
$749,000
15.5%For more information regarding the value of a property, please contact us for a free consultation.
3 Beds
1.5 Baths
1,869 SqFt
SOLD DATE : 04/17/2024
Key Details
Sold Price $865,000
Property Type Single Family Home
Sub Type Single Family Residence
Listing Status Sold
Purchase Type For Sale
Square Footage 1,869 sqft
Price per Sqft $462
Subdivision Endicott
MLS Listing ID 73211755
Sold Date 04/17/24
Style Colonial
Bedrooms 3
Full Baths 1
Half Baths 1
HOA Y/N false
Year Built 1926
Annual Tax Amount $9,114
Tax Year 2023
Lot Size 7,840 Sqft
Acres 0.18
Property Description
Sitting pretty on Mount Vernon Street! This well loved and admired center entrance colonial offers a pretty entry to the fire placed living room, formal dining room, fully applianced eat in kitchen with gas cooking, powder room and a sunroom perfect for your home office or den! The second floor is home to three bedrooms and full tile bath. You will find great closet space and a terrific walk-up attic for all of your storage needs! The lower-level family room, laundry and workshop area complete the home. You will love the beautifully maintained and manicured yard complete with mature plantings, perimeter hedge and gorgeous Japanese Maple. Entertaining family and friends this summer will be easy inside and out, either under the covered deck and patio space or inside with the central air! A short walk to all schools, commuter rail, estate and library, while a short drive to all major routes, shopping and entertainment! A super location and a super home! OH Saturday and Sunday 11-1pm
Location
State MA
County Norfolk
Area Endicott
Zoning B
Direction Corner of Adams and Mount Vernon Streets
Rooms
Family Room Flooring - Wall to Wall Carpet, Recessed Lighting
Basement Full, Finished
Primary Bedroom Level Second
Dining Room Flooring - Hardwood, Chair Rail, Lighting - Overhead
Kitchen Flooring - Hardwood, Recessed Lighting, Gas Stove
Interior
Interior Features Sun Room
Heating Steam, Natural Gas
Cooling Central Air
Flooring Tile, Hardwood, Flooring - Hardwood
Fireplaces Number 1
Fireplaces Type Living Room
Appliance Gas Water Heater, Range, Dishwasher, Disposal, Microwave, Refrigerator, Washer, Dryer
Laundry Gas Dryer Hookup, Washer Hookup, In Basement
Exterior
Exterior Feature Deck, Deck - Roof, Deck - Composite, Patio, Rain Gutters, Decorative Lighting
Community Features Public Transportation, Shopping, Pool, Tennis Court(s), Park, Highway Access, Private School, Public School
Utilities Available for Gas Range, for Gas Oven, for Gas Dryer, Washer Hookup
Roof Type Shingle
Total Parking Spaces 4
Garage No
Building
Lot Description Corner Lot
Foundation Block
Sewer Public Sewer
Water Public
Architectural Style Colonial
Schools
Elementary Schools Oakdale Elem
Middle Schools Dedham Middle
High Schools Dedham High
Others
Senior Community false
Read Less Info
Want to know what your home might be worth? Contact us for a FREE valuation!

Our team is ready to help you sell your home for the highest possible price ASAP
Bought with Kelly Antonucci Group • Keller Williams Realty
GET MORE INFORMATION
Broker-Owner






