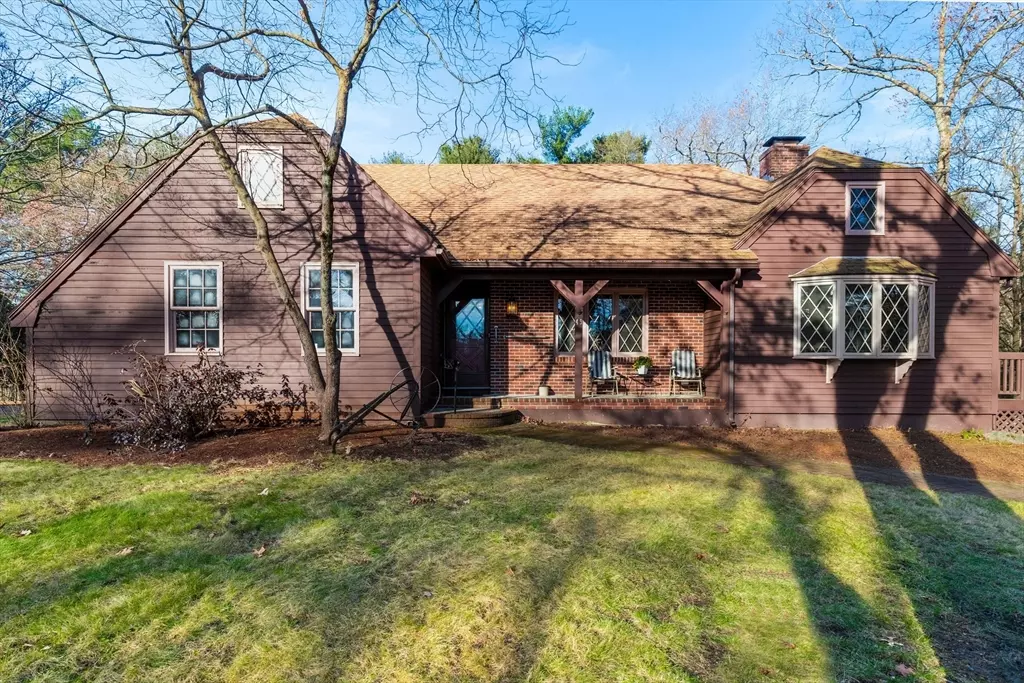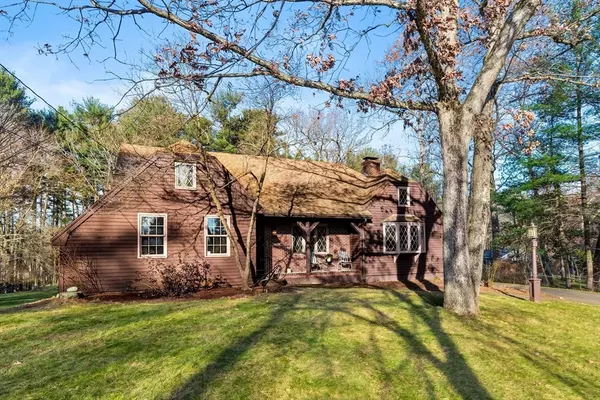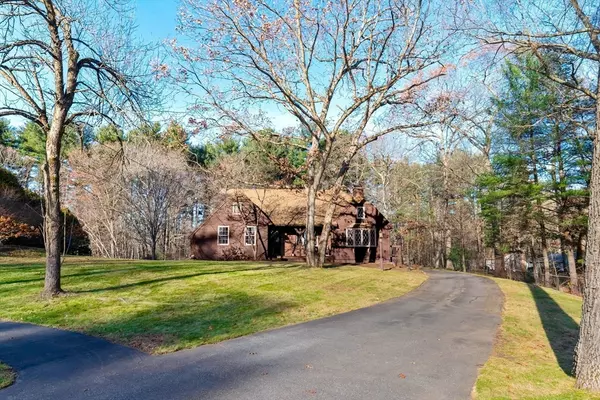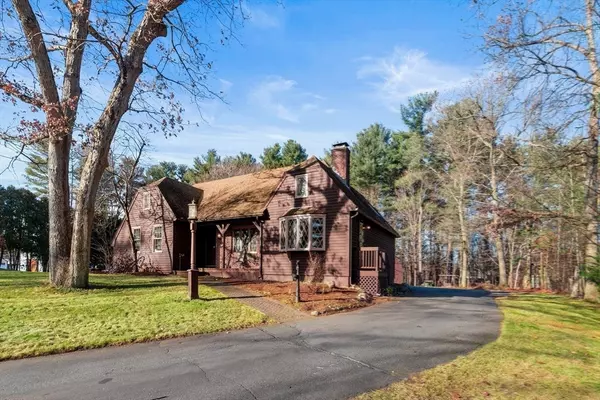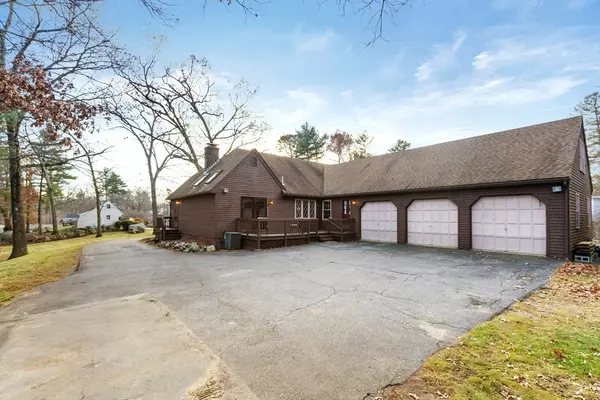$1,020,000
$1,099,000
7.2%For more information regarding the value of a property, please contact us for a free consultation.
3 Beds
2 Baths
2,855 SqFt
SOLD DATE : 04/16/2024
Key Details
Sold Price $1,020,000
Property Type Single Family Home
Sub Type Single Family Residence
Listing Status Sold
Purchase Type For Sale
Square Footage 2,855 sqft
Price per Sqft $357
MLS Listing ID 73198396
Sold Date 04/16/24
Style Ranch
Bedrooms 3
Full Baths 2
HOA Y/N false
Year Built 1983
Annual Tax Amount $11,739
Tax Year 2023
Lot Size 0.950 Acres
Acres 0.95
Property Description
Situated on a CUL-DE-SAC and almost ONE ACRE of land, enjoy the privacy and serene surroundings of this charming Home! Perfect for families seeking a peaceful haven, and yet still be conveniently close to everything! ONE owner, 3 bed, 2 full bath Ranch. Eat-in Kitchen opens to a large, light-filled cathedral ceiling family room with wood burning fireplace, with access to huge outside back deck. Adjacent to the living room, discover the formal dining room – a showcase of refined taste and a haven for memorable dinner parties. Large primary bedroom with double closets and main bathroom. Followed by 2 more good size bedrooms and a second full bath. Laundry ideally located on main floor. .Ample bonus room above garage, can be the perfect teen room or adult get-away! 3-CAR, HEATED GARAGE! Endless expansion possibilities with over 1,700 sq. ft of space in unfinished basement. Surrounded by woods and wildlife but still only a few mins to downtown shopping, dining & major highways.
Location
State MA
County Middlesex
Zoning S20
Direction Rt. 28 to Franklin St to Gavin Circle OR Haverhill St to Franklin to Gavin Circle
Rooms
Family Room Skylight, Cathedral Ceiling(s), Flooring - Hardwood, Balcony / Deck, Open Floorplan
Basement Full, Concrete, Unfinished
Primary Bedroom Level First
Dining Room Flooring - Hardwood
Kitchen Flooring - Hardwood, Window(s) - Bay/Bow/Box, Dining Area, Exterior Access, Gas Stove
Interior
Interior Features Bonus Room, Central Vacuum, Walk-up Attic
Heating Forced Air, Oil, Electric
Cooling Central Air
Flooring Tile, Hardwood, Flooring - Wall to Wall Carpet
Fireplaces Number 1
Fireplaces Type Family Room
Appliance Water Heater, Range, Oven, Dishwasher, Disposal, Refrigerator
Laundry Main Level, Electric Dryer Hookup, Washer Hookup, First Floor
Exterior
Exterior Feature Porch, Deck, Barn/Stable
Garage Spaces 3.0
Community Features Public Transportation, Shopping, Park, Walk/Jog Trails, Golf, Medical Facility, Bike Path, Conservation Area, Highway Access, House of Worship, Private School, Public School, Sidewalks
Utilities Available for Gas Range, for Electric Dryer, Washer Hookup
Roof Type Shingle
Total Parking Spaces 6
Garage Yes
Building
Lot Description Cul-De-Sac, Corner Lot, Wooded, Level
Foundation Block
Sewer Public Sewer
Water Public
Architectural Style Ranch
Schools
Elementary Schools Wood End
Middle Schools Coolidge
High Schools Rmhs
Others
Senior Community false
Read Less Info
Want to know what your home might be worth? Contact us for a FREE valuation!

Our team is ready to help you sell your home for the highest possible price ASAP
Bought with Katie Friel • FrielEstate
GET MORE INFORMATION
Broker-Owner

