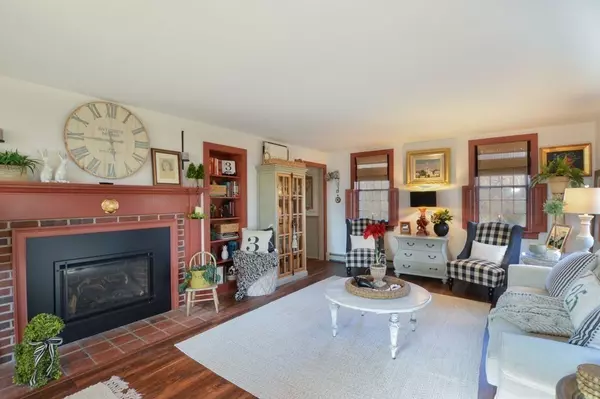$940,000
$850,000
10.6%For more information regarding the value of a property, please contact us for a free consultation.
3 Beds
2 Baths
2,208 SqFt
SOLD DATE : 04/10/2024
Key Details
Sold Price $940,000
Property Type Single Family Home
Sub Type Single Family Residence
Listing Status Sold
Purchase Type For Sale
Square Footage 2,208 sqft
Price per Sqft $425
MLS Listing ID 73193496
Sold Date 04/10/24
Style Cape
Bedrooms 3
Full Baths 2
HOA Y/N false
Year Built 1992
Annual Tax Amount $7,320
Tax Year 2023
Lot Size 0.480 Acres
Acres 0.48
Property Description
Welcome to this wonderfully unique home in Sandwich Village! This quality crafted bow roof home built in 1992 seamlessly blends modern amenities with historic charm. Bathed in natural light, the main level features a well-appointed kitchen, living room with gas fireplace, dining room with a large picture window, and a room that can serve as an office or as a 1st floor bedroom with adjoining full bath. Graced with a “Good morning” staircase, the 2nd floor offers a versatile layout: a spacious primary suite,and 2 bedrooms or home office/den as well as a second bathroom with a soaking tub. The lovely, landscaped grounds include a patio shaded by a grapevine-covered pergola in the backyard. Built in 2005, a two-car detached garage includes an unfinished second floor. Whole house generator too. Up the road from Shawme Pond, this home presents a rare opportunity to own a piece of Sandwich's rich heritage. In the midst of Historic District, there is easy access to shops, restaurants, museums
Location
State MA
County Barnstable
Zoning R-1
Direction Main St./Rte. 130 to Grove St. to Academy Rd. #3 is on your left.
Rooms
Basement Full, Partially Finished, Interior Entry, Bulkhead
Primary Bedroom Level Second
Dining Room Window(s) - Picture
Kitchen Closet/Cabinets - Custom Built, Flooring - Wood, Window(s) - Picture, Pantry, Kitchen Island, Exterior Access, Gas Stove
Interior
Interior Features Closet, Den, Home Office, Central Vacuum
Heating Baseboard, Electric Baseboard, Natural Gas
Cooling Ductless
Flooring Wood, Laminate, Pine, Flooring - Wood
Fireplaces Number 1
Fireplaces Type Living Room
Appliance Gas Water Heater, Water Heater, Range, Dishwasher, Refrigerator
Laundry In Basement
Exterior
Exterior Feature Patio
Garage Spaces 2.0
Community Features Shopping, Park, Walk/Jog Trails, Bike Path, Conservation Area, Highway Access, Marina
Waterfront Description Beach Front,Bay,1 to 2 Mile To Beach,Beach Ownership(Public)
Roof Type Shingle,Wood
Total Parking Spaces 4
Garage Yes
Building
Lot Description Cleared
Foundation Concrete Perimeter
Sewer Inspection Required for Sale
Water Public
Architectural Style Cape
Others
Senior Community false
Read Less Info
Want to know what your home might be worth? Contact us for a FREE valuation!

Our team is ready to help you sell your home for the highest possible price ASAP
Bought with Kate Wilson • William Raveis R.E. & Home Services
GET MORE INFORMATION
Broker-Owner






