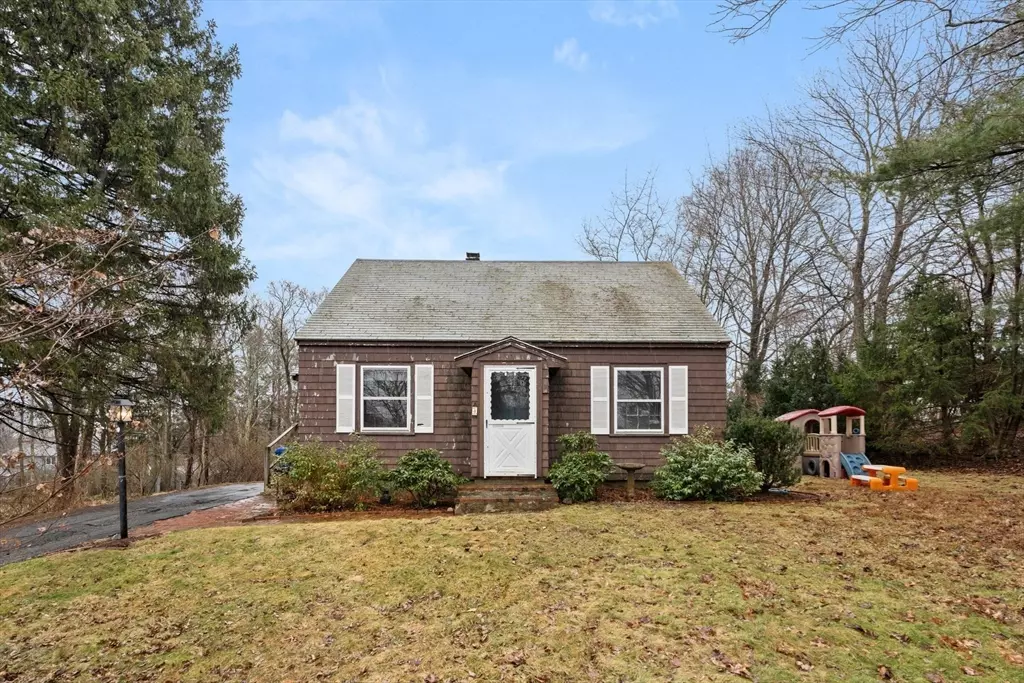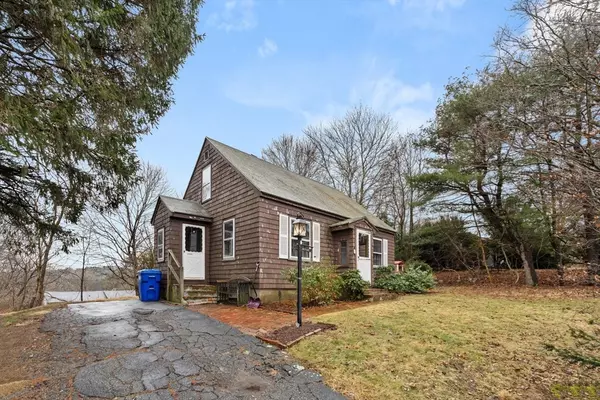$425,000
$392,000
8.4%For more information regarding the value of a property, please contact us for a free consultation.
3 Beds
1 Bath
1,108 SqFt
SOLD DATE : 04/05/2024
Key Details
Sold Price $425,000
Property Type Single Family Home
Sub Type Single Family Residence
Listing Status Sold
Purchase Type For Sale
Square Footage 1,108 sqft
Price per Sqft $383
MLS Listing ID 73207338
Sold Date 04/05/24
Style Cape
Bedrooms 3
Full Baths 1
HOA Y/N false
Year Built 1952
Annual Tax Amount $7,140
Tax Year 2023
Lot Size 0.340 Acres
Acres 0.34
Property Description
Lovely Cape perched on a quiet dead-end street with easy access to the village. Large sunny living room with 3 ample bedrooms and full bathroom. Upstairs has a large bedroom or play/rec space. Roof added in 2010. Electrical updated in 2015. Cozy kitchen with tile backsplash and dining nook. All appliances convey. Mature landscaping & flat back yard situated on one-third acre. Full basement with work bench. Easy cosmetics and your creative ideas will refresh this home, which has been in the same family for over 60 years. Brick walkways plus flagstone & brick patio. Seasonal views of Summer Hill & majestic Assabet River Valley. Access to Assabet Rail Trail & National Park Service wildlife trails. Very close to downtown shopping, restaurants, grocery stores, movie theater, CVS, brewery, golf & all amenities. Quick walk to Erikson's Ice Cream. Moments to routes 62, 117, 27 & nearby to 2, 20, 495. Looking for a reasonable home in a growing town? Ideal for expanding family. Offers March 5.
Location
State MA
County Middlesex
Zoning R1
Direction Great Road /Route 117 to Fletcher Street to right on Assabet Street to left on Elaine Avenue
Rooms
Basement Full, Interior Entry, Sump Pump, Concrete, Unfinished
Primary Bedroom Level First
Dining Room Flooring - Laminate
Kitchen Flooring - Laminate
Interior
Heating Forced Air, Oil
Cooling None
Flooring Laminate, Hardwood
Appliance Electric Water Heater, Range, Refrigerator, Washer, Dryer
Laundry In Basement, Electric Dryer Hookup, Washer Hookup
Exterior
Exterior Feature Patio, Stone Wall
Community Features Shopping, Park, Golf, House of Worship, Public School
Utilities Available for Electric Range, for Electric Oven, for Electric Dryer, Washer Hookup
Roof Type Shingle
Total Parking Spaces 3
Garage No
Building
Lot Description Cleared
Foundation Block
Sewer Public Sewer
Water Public
Architectural Style Cape
Schools
Elementary Schools Green Meadow
Middle Schools Fowler
High Schools Maynard
Others
Senior Community false
Acceptable Financing Contract
Listing Terms Contract
Read Less Info
Want to know what your home might be worth? Contact us for a FREE valuation!

Our team is ready to help you sell your home for the highest possible price ASAP
Bought with Rachel Lura • Keller Williams Realty Boston South West
GET MORE INFORMATION
Broker-Owner






