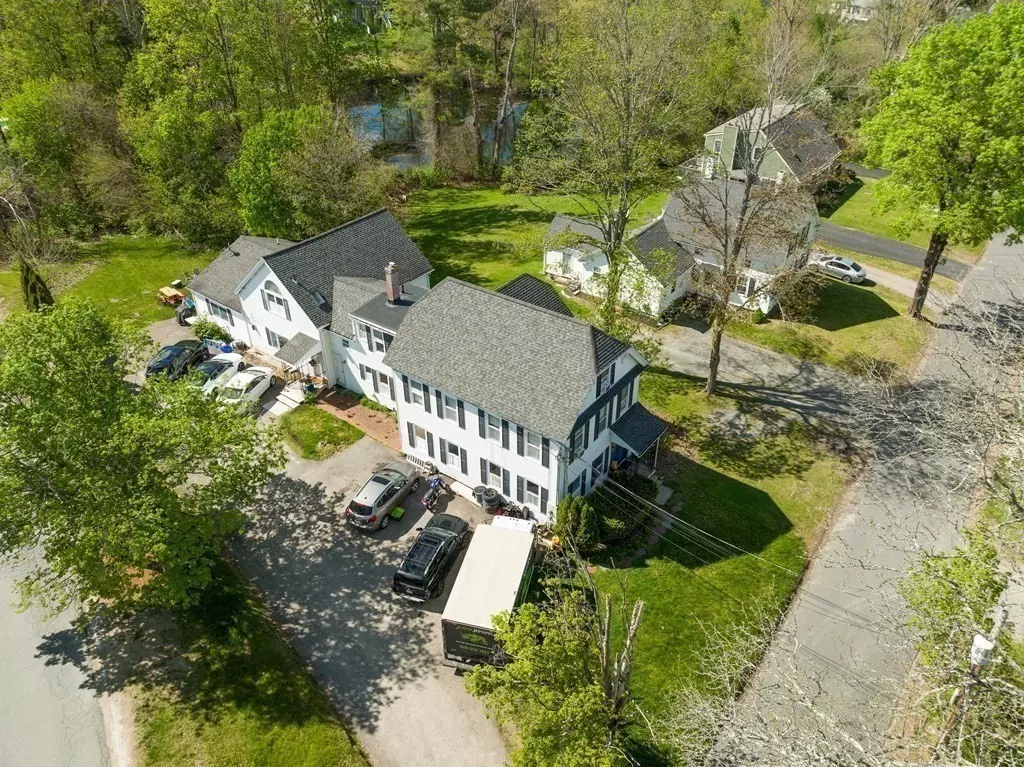$860,000
$800,000
7.5%For more information regarding the value of a property, please contact us for a free consultation.
8 Beds
3.5 Baths
4,843 SqFt
SOLD DATE : 04/03/2024
Key Details
Sold Price $860,000
Property Type Multi-Family
Sub Type 3 Family - 3 Units Side by Side
Listing Status Sold
Purchase Type For Sale
Square Footage 4,843 sqft
Price per Sqft $177
MLS Listing ID 73196456
Sold Date 04/03/24
Bedrooms 8
Full Baths 3
Half Baths 1
Year Built 1900
Annual Tax Amount $7,888
Tax Year 2022
Lot Size 0.330 Acres
Acres 0.33
Property Description
Mixed use multi-family in the highly desirable heart of Northborough, looking over a beautiful tranquil pond. Newly Updated and MOVE IN READY commercial unit, with TWO residential units, currently rented, Commercial & Unit A, New Furnaces & Water Heater, Unit B Furnace 2021, Commercial unit includes a reception area and 3 separate offices/treatment rooms & 1/2 bath. Residential units have never been vacant during the period of ownership. Beautiful townhouse-style unit at the rear of the property with a primary bedroom on the main level with a walk-out to the lawn. Townhouse features 3 bedrooms, 2 baths, open floor plan with large center island in spacious, well-appointed kitchen, stainless appliances, hardwood flooring and more! The second townhouse style unit features 4 bedrooms with 1 full bath, & office. This property is next to the fire station on a dead end street. Easy access to Rt. 20, shopping, restaurants & much more. All Offers due on Monday 1/29 at 6:00 PM.
Location
State MA
County Worcester
Zoning DB
Direction Church Street to Pierce Street to Mill Street. #5 on the left side of the street.
Rooms
Basement Full, Partial, Crawl Space, Interior Entry, Unfinished
Interior
Interior Features Ceiling Fan(s), Pantry, Cathedral/Vaulted Ceilings, Living Room, Dining Room, Kitchen, Family Room
Heating Forced Air, Electric, Natural Gas, Baseboard
Cooling Central Air, Window Unit(s)
Flooring Wood, Tile, Carpet
Appliance Range, Dishwasher, Disposal, Microwave
Exterior
Community Features Public Transportation, Shopping, Walk/Jog Trails, Public School
Utilities Available for Gas Range
Waterfront Description Waterfront,Pond
Roof Type Shingle
Total Parking Spaces 8
Garage No
Building
Lot Description Corner Lot
Story 5
Foundation Concrete Perimeter, Stone
Sewer Public Sewer
Water Public
Schools
Middle Schools Melican Middle
High Schools Algonquin Hs
Others
Senior Community false
Acceptable Financing Contract
Listing Terms Contract
Read Less Info
Want to know what your home might be worth? Contact us for a FREE valuation!

Our team is ready to help you sell your home for the highest possible price ASAP
Bought with Dee Kerner • Compass
GET MORE INFORMATION
Broker-Owner






