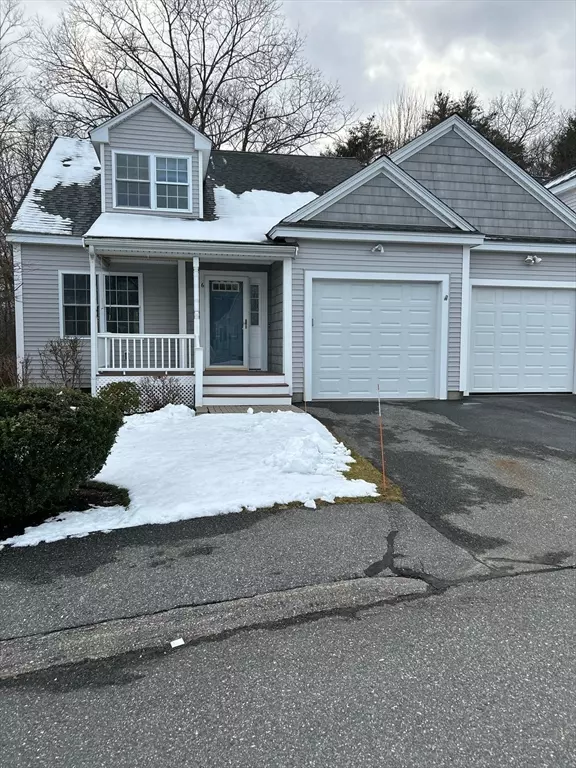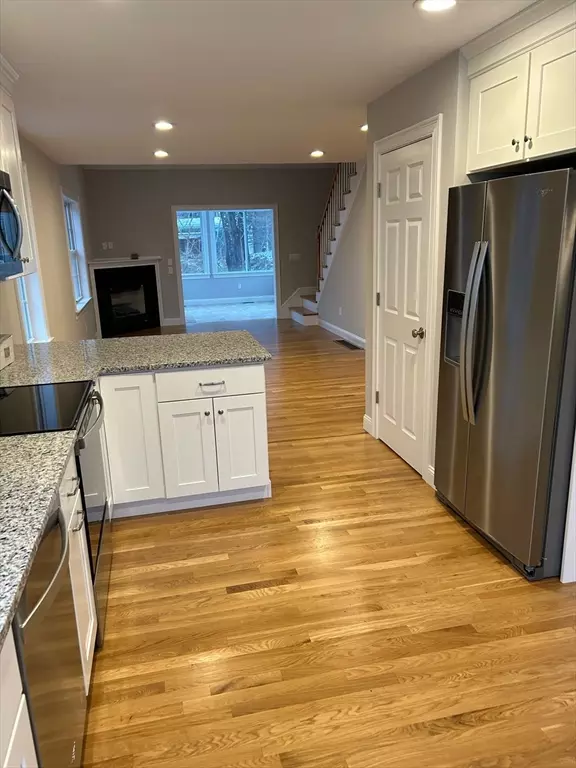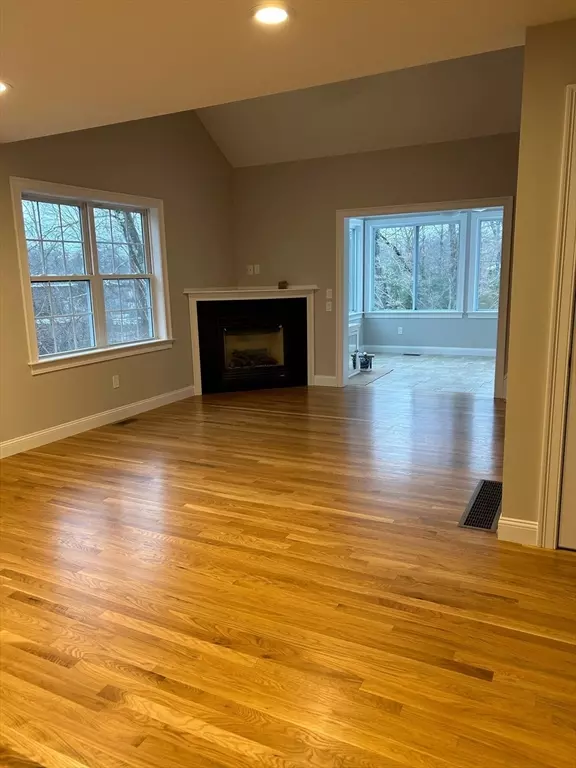$699,000
$699,000
For more information regarding the value of a property, please contact us for a free consultation.
2 Beds
2 Baths
2,083 SqFt
SOLD DATE : 03/29/2024
Key Details
Sold Price $699,000
Property Type Condo
Sub Type Condominium
Listing Status Sold
Purchase Type For Sale
Square Footage 2,083 sqft
Price per Sqft $335
MLS Listing ID 73204371
Sold Date 03/29/24
Bedrooms 2
Full Baths 2
HOA Fees $484/mo
HOA Y/N true
Year Built 2008
Annual Tax Amount $8,914
Tax Year 2023
Property Description
Welcome to Marble Farm Condominiums, a 55+ community. This townhome with open concept living has a newly remodeled kitchen with new cabinets, countertops and appliances. The kitchen opens up to a spacious eating area and living room with a vaulted ceiling and cozy gas fireplace. Off the living room you'll find an inviting sunroom with an outside deck and stairs to the backyard. First floor bedroom has a walk-in closet and attached full bath. On the second floor you'll find a bonus room and another extra large bedroom with two closets and attached full bath. Both bathrooms have new vanities, countertops and fixtures. Hardwood floors throughout the entire townhome with tile in the foyer, bathrooms and sunroom. Ideal location close to commuter rails and major highways. Walking distance to downtown Maynard. Property is right next to the Assabet River Rail Trail and Maynard Country Club. Marble Farm Condominiums consists of 24 units (12 duplexes).
Location
State MA
County Middlesex
Zoning I
Direction use GPS
Rooms
Basement Y
Primary Bedroom Level First
Dining Room Flooring - Hardwood, Open Floorplan
Kitchen Flooring - Hardwood, Open Floorplan, Remodeled
Interior
Interior Features Bonus Room, Central Vacuum
Heating Forced Air, Natural Gas
Cooling Central Air
Flooring Wood, Tile, Flooring - Hardwood
Fireplaces Number 1
Fireplaces Type Living Room
Appliance Dishwasher, Microwave, ENERGY STAR Qualified Refrigerator, Vacuum System, Range
Laundry First Floor, In Unit, Electric Dryer Hookup, Washer Hookup
Exterior
Exterior Feature Porch, Deck - Wood
Garage Spaces 1.0
Community Features Public Transportation, Shopping, Walk/Jog Trails, Golf, Bike Path, Public School, T-Station, Adult Community
Utilities Available for Electric Range, for Electric Dryer, Washer Hookup
Roof Type Shingle
Total Parking Spaces 1
Garage Yes
Building
Story 3
Sewer Public Sewer
Water Public
Others
Pets Allowed Yes w/ Restrictions
Senior Community false
Read Less Info
Want to know what your home might be worth? Contact us for a FREE valuation!

Our team is ready to help you sell your home for the highest possible price ASAP
Bought with Dave White • OwnerEntry.com
GET MORE INFORMATION
Broker-Owner






