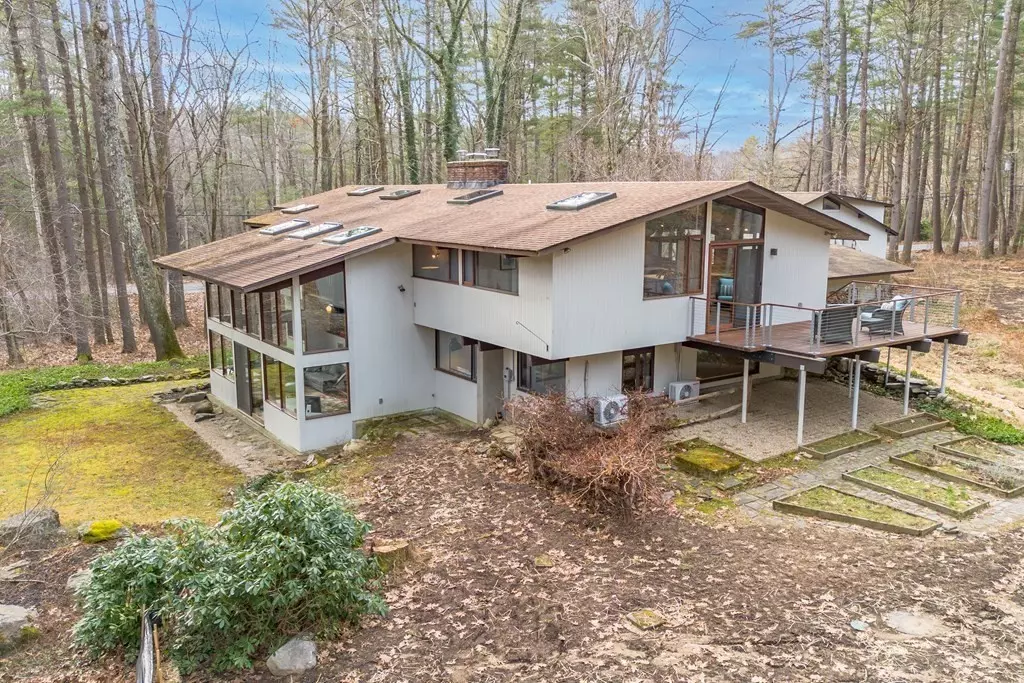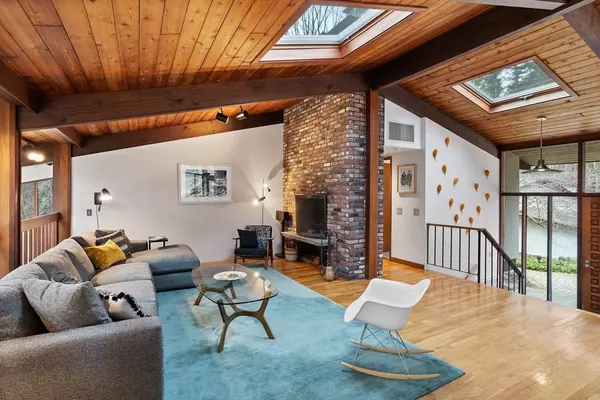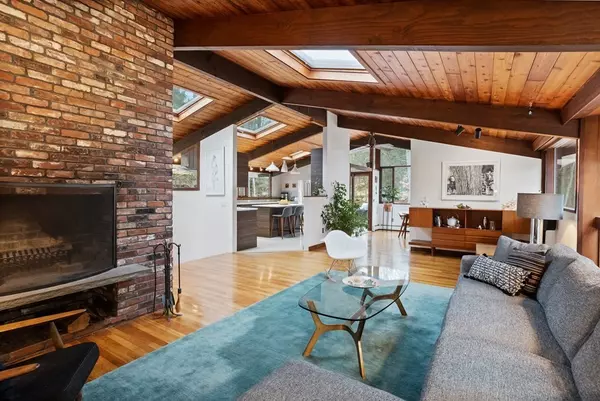$1,500,000
$1,450,000
3.4%For more information regarding the value of a property, please contact us for a free consultation.
4 Beds
3 Baths
3,119 SqFt
SOLD DATE : 04/01/2024
Key Details
Sold Price $1,500,000
Property Type Single Family Home
Sub Type Single Family Residence
Listing Status Sold
Purchase Type For Sale
Square Footage 3,119 sqft
Price per Sqft $480
MLS Listing ID 73192380
Sold Date 04/01/24
Style Contemporary,Mid-Century Modern
Bedrooms 4
Full Baths 3
HOA Y/N false
Year Built 1968
Annual Tax Amount $18,154
Tax Year 2023
Lot Size 2.000 Acres
Acres 2.0
Property Description
Fabulous opportunity to own a highly sought after Deck House nestled in beautiful Carlisle! Set on a wooded 2-acre property, this home is sure to amaze. Stunning 2-story glass atrium allows a vast amount of natural light to radiate throughout & gives gorgeous nature views, sure to be a serene retreat. Skylighted LR w/fireplace & HW floors opens to the updated dream kitchen w/ SS appliances, quartz counters, skylights & ample cabinetry. Sliders off the kitchen give access to a sizable deck. A large primary suite has a high vaulted ceiling, skylights & access to a private porch shared w/add'l bedroom. A skylighted dining room & updated full bath complete this level. Lower level boasts a large fireplaced family room, 2 generously sized bedrooms, full bath & unfinished storage/bonus rm. A detached 4-car garage also provides a heated studio area above w/a million possibilities! Brand new 4-bed septic! Minutes from Concord & Carlisle centers, this home is sure to check all your boxes!
Location
State MA
County Middlesex
Zoning B
Direction Please use GPS
Rooms
Family Room Wood / Coal / Pellet Stove, Beamed Ceilings, Flooring - Wall to Wall Carpet, Open Floorplan, Lighting - Sconce
Primary Bedroom Level Main, Second
Dining Room Skylight, Cathedral Ceiling(s), Beamed Ceilings, Flooring - Hardwood, Open Floorplan, Lighting - Sconce
Kitchen Skylight, Cathedral Ceiling(s), Beamed Ceilings, Vaulted Ceiling(s), Flooring - Vinyl, Countertops - Stone/Granite/Solid, Countertops - Upgraded, Kitchen Island, Cabinets - Upgraded, Deck - Exterior, Exterior Access, Open Floorplan, Slider, Stainless Steel Appliances, Lighting - Sconce, Lighting - Pendant
Interior
Interior Features Open Floorplan, Recessed Lighting, Cathedral Ceiling(s), Ceiling Fan(s), Beamed Ceilings, Slider, Sunken, Lighting - Sconce, Lighting - Overhead, Ceiling - Half-Vaulted, Bonus Room, Sun Room
Heating Baseboard, Natural Gas
Cooling Central Air, Ductless
Flooring Wood, Tile, Vinyl, Carpet, Hardwood, Flooring - Wood, Flooring - Vinyl
Fireplaces Number 2
Fireplaces Type Living Room
Appliance Gas Water Heater, Range, Dishwasher, Microwave, Refrigerator, Washer, Dryer, Range Hood
Laundry Second Floor, Washer Hookup
Exterior
Exterior Feature Porch, Porch - Enclosed, Deck - Wood, Storage, Decorative Lighting, Horses Permitted, Stone Wall
Garage Spaces 4.0
Community Features Shopping, Walk/Jog Trails, Medical Facility, Bike Path, Conservation Area, Highway Access, House of Worship, Private School, Public School
Utilities Available for Electric Range, Washer Hookup
Roof Type Shingle
Total Parking Spaces 6
Garage Yes
Building
Lot Description Wooded
Foundation Concrete Perimeter, Slab
Sewer Private Sewer
Water Private
Architectural Style Contemporary, Mid-Century Modern
Schools
Elementary Schools Cps
Middle Schools Cps
High Schools Cchs
Others
Senior Community false
Read Less Info
Want to know what your home might be worth? Contact us for a FREE valuation!

Our team is ready to help you sell your home for the highest possible price ASAP
Bought with Kevin Balboni • William Raveis R.E. & Home Services
GET MORE INFORMATION
Broker-Owner






