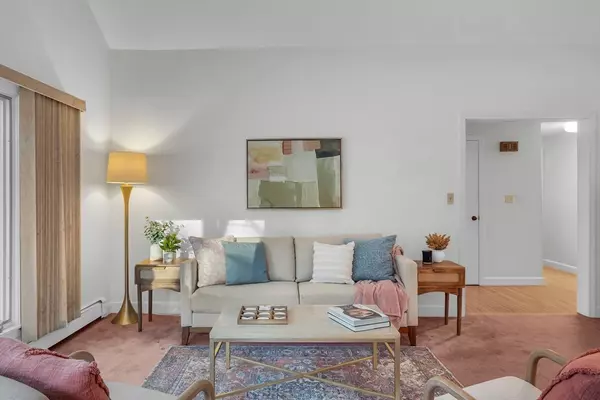$715,000
$599,900
19.2%For more information regarding the value of a property, please contact us for a free consultation.
3 Beds
2 Baths
1,511 SqFt
SOLD DATE : 04/01/2024
Key Details
Sold Price $715,000
Property Type Single Family Home
Sub Type Single Family Residence
Listing Status Sold
Purchase Type For Sale
Square Footage 1,511 sqft
Price per Sqft $473
MLS Listing ID 73202949
Sold Date 04/01/24
Style Contemporary,Split Entry
Bedrooms 3
Full Baths 2
HOA Y/N false
Year Built 1975
Annual Tax Amount $8,598
Tax Year 2023
Lot Size 0.920 Acres
Acres 0.92
Property Description
Get ready to let your imagination run wild in this charmingly vintage, split-level contemporary gem! Perfect for anyone dreaming of crafting their very own cozy nook in a friendly neighborhood, this home is both move-in ready and the blank canvas you've been waiting for, ready to be transformed with a sprinkle of love and a dash of creativity! The forward-thinking floor plan includes cathedral-ceilinged living and dining rooms, an en-suite primary bedroom, a lower level office and rec room as well as a three-season sunroom overlooking the wooded backyard. Take a peek at the photos and floorplans and then come visit in person, you won't be disappointed! The brand new Liberty Field Recreation Area is right down the street and West Acton Village with its eclectic mix of eateries and shops, the award-winning Acton Boxborough school campuses and all major commuting routes including the MBTA rail to Boston and Cambridge are just minutes away. Don't miss this opportunity!
Location
State MA
County Middlesex
Zoning AR
Direction Liberty Square Road to Waite Road or use GPS
Rooms
Family Room Flooring - Wall to Wall Carpet
Basement Full, Partially Finished, Interior Entry, Garage Access
Primary Bedroom Level First
Dining Room Cathedral Ceiling(s), Flooring - Wall to Wall Carpet
Kitchen Flooring - Hardwood, Dining Area, Pantry
Interior
Interior Features Cathedral Ceiling(s), Sun Room, Office, Mud Room, Internet Available - Broadband
Heating Baseboard, Oil
Cooling Wall Unit(s)
Flooring Tile, Carpet, Hardwood, Flooring - Wall to Wall Carpet, Flooring - Vinyl
Fireplaces Number 1
Fireplaces Type Family Room
Appliance Water Heater, Range, Dishwasher, Refrigerator
Laundry Flooring - Vinyl, Electric Dryer Hookup, Washer Hookup, In Basement
Exterior
Exterior Feature Porch - Enclosed
Garage Spaces 2.0
Community Features Public Transportation, Shopping, Park, Walk/Jog Trails, Conservation Area, Highway Access, Public School
Utilities Available for Electric Range, for Electric Oven, for Electric Dryer, Washer Hookup
Roof Type Shingle
Total Parking Spaces 4
Garage Yes
Building
Lot Description Wooded
Foundation Concrete Perimeter, Irregular
Sewer Private Sewer
Water Private
Architectural Style Contemporary, Split Entry
Schools
Elementary Schools Choice Of 6
Middle Schools Rj Grey Jr High
High Schools Abrhs
Others
Senior Community false
Read Less Info
Want to know what your home might be worth? Contact us for a FREE valuation!

Our team is ready to help you sell your home for the highest possible price ASAP
Bought with Ian McGovern • Keller Williams Realty Boston Northwest
GET MORE INFORMATION
Broker-Owner






