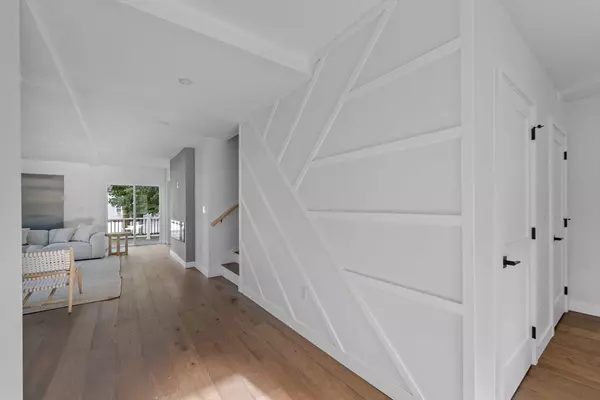$1,320,000
$1,300,000
1.5%For more information regarding the value of a property, please contact us for a free consultation.
4 Beds
4.5 Baths
3,309 SqFt
SOLD DATE : 03/22/2024
Key Details
Sold Price $1,320,000
Property Type Single Family Home
Sub Type Single Family Residence
Listing Status Sold
Purchase Type For Sale
Square Footage 3,309 sqft
Price per Sqft $398
MLS Listing ID 73203417
Sold Date 03/22/24
Style Colonial
Bedrooms 4
Full Baths 4
Half Baths 1
HOA Y/N false
Year Built 2023
Annual Tax Amount $8,854
Tax Year 2022
Lot Size 10,454 Sqft
Acres 0.24
Property Description
Step into your dream home nestled in the heart of Reading. This stunning single-family residence boasts 4 bedrooms, 4.5 baths, including 2 en-suites. Loaded with natural light, the open-concept design showcases an oversized living room, a sleek & modern kitchen, a trendy wood slat decor island, premium appliances & a spacious pantry. The dining room, complemented by a practical butler's pantry, sets the stage for memorable gatherings. The primary bedroom boasts high ceilings and a spa-like bathroom. Modern touches include 2 fireplaces, engineered hardwood floors, and smart lighting. The fully finished basement is a retreat with a wet bar, full bath, family room, media room & ample storage. Step outside to the expansive, fenced-in yard, beautifully landscaped with a pergola, and a generous composite deck, creating the perfect outdoor space for entertaining. This brand-new home seamlessly combines premium features, a prime location, and generous living spaces, exceeding all expectations.
Location
State MA
County Middlesex
Zoning S15
Direction Follow MA-129 E/Lowell St and High St to Mt Vernon St in Reading.
Rooms
Family Room Bathroom - Full, Flooring - Vinyl, Wet Bar, Exterior Access, Recessed Lighting
Basement Full, Finished, Walk-Out Access, Interior Entry
Primary Bedroom Level Second
Dining Room Breakfast Bar / Nook, Recessed Lighting
Kitchen Kitchen Island, Recessed Lighting, Stainless Steel Appliances, Storage, Wine Chiller, Gas Stove
Interior
Interior Features Bathroom - Full, Bathroom - Tiled With Tub, Recessed Lighting, Bathroom - Half, Closet/Cabinets - Custom Built, Pantry, Bathroom, Office, Bonus Room, Media Room, Wet Bar, Walk-up Attic
Heating Central, Forced Air, Natural Gas, Fireplace
Cooling Central Air
Flooring Tile, Vinyl, Engineered Hardwood, Flooring - Stone/Ceramic Tile, Flooring - Engineered Hardwood, Flooring - Vinyl
Fireplaces Number 2
Fireplaces Type Living Room
Appliance Gas Water Heater, Tankless Water Heater, Range, Dishwasher, Disposal, Microwave, Refrigerator, ENERGY STAR Qualified Refrigerator, Wine Refrigerator, ENERGY STAR Qualified Dishwasher, Range Hood, Plumbed For Ice Maker
Laundry Flooring - Vinyl, Electric Dryer Hookup, Washer Hookup, In Basement
Exterior
Exterior Feature Deck - Composite, Storage, Fenced Yard, Gazebo
Fence Fenced
Community Features Public Transportation, Shopping, Park, Highway Access, Public School, T-Station
Utilities Available for Gas Range, for Electric Dryer, Washer Hookup, Icemaker Connection
Roof Type Shingle
Total Parking Spaces 3
Garage No
Building
Foundation Concrete Perimeter, Block
Sewer Public Sewer
Water Public
Architectural Style Colonial
Schools
Elementary Schools Birch Meadow
Middle Schools Walter Parker
High Schools Reading Memoria
Others
Senior Community false
Read Less Info
Want to know what your home might be worth? Contact us for a FREE valuation!

Our team is ready to help you sell your home for the highest possible price ASAP
Bought with Karen Yu • Phoenix Real Estate Partners, LLC
GET MORE INFORMATION
Broker-Owner






