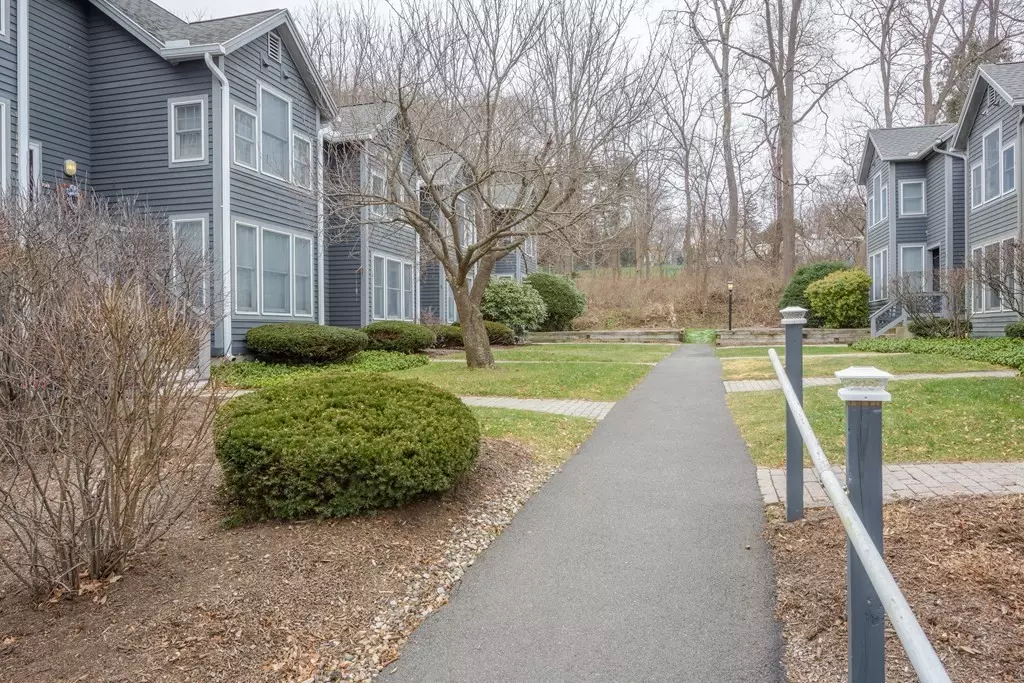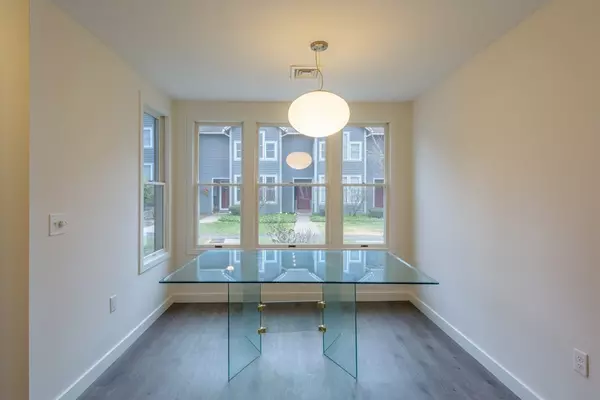$442,000
$429,000
3.0%For more information regarding the value of a property, please contact us for a free consultation.
2 Beds
2.5 Baths
1,327 SqFt
SOLD DATE : 03/22/2024
Key Details
Sold Price $442,000
Property Type Condo
Sub Type Condominium
Listing Status Sold
Purchase Type For Sale
Square Footage 1,327 sqft
Price per Sqft $333
MLS Listing ID 73190108
Sold Date 03/22/24
Bedrooms 2
Full Baths 2
Half Baths 1
HOA Fees $422/mo
HOA Y/N true
Year Built 1985
Annual Tax Amount $6,802
Tax Year 2023
Property Description
Amity Place condos are in a prime location and quiet setting just a short hop to Amherst Center, Amherst College and UMass. This recently updated, newly painted townhouse is in one of the most attractive locations, looking out on a courtyard. A 2018 Teagno Builders renovation of the 1st and 2nd floors includes luxury engineered vinyl plank floors, updated kitchen with granite countertops and tile backsplash, new appliances, new cabinet doors, and under cabinet lighting; 2nd floor full bath has a new tile floor, new vanities with Corian countertops, and new tub and toilet; new washer and dryer on 2nd floor as well. Newer energy efficient heat pump provides central heating and cooling. Third floor bonus room with a new carpet has a skylight and full bath. (See Features List.) Separate 1-car garage with space for storage. All this and just a short walk to the shopping, entertainment, dining, and cultural life of Amherst Center and the local colleges. Ready for you to move in and enjoy.
Location
State MA
County Hampshire
Zoning RN PURD
Direction From Amherst Center: west on Amity Street. From University Drive: east on Amity St towards Amherst
Rooms
Basement N
Primary Bedroom Level Second
Dining Room Flooring - Vinyl
Kitchen Flooring - Vinyl, Countertops - Stone/Granite/Solid, Cabinets - Upgraded, Remodeled
Interior
Interior Features Bathroom - Full, Bonus Room, Internet Available - Broadband
Heating Central, Forced Air, Heat Pump, Electric
Cooling Central Air, Heat Pump
Flooring Tile, Carpet, Vinyl / VCT, Other, Flooring - Wall to Wall Carpet
Fireplaces Number 1
Fireplaces Type Living Room
Appliance Range, Dishwasher, Disposal, Microwave, Refrigerator, Washer, Dryer
Laundry Second Floor, In Unit, Electric Dryer Hookup, Washer Hookup
Exterior
Exterior Feature Patio
Garage Spaces 1.0
Community Features Public Transportation, Shopping, Walk/Jog Trails, Golf, Medical Facility, Bike Path, Conservation Area, House of Worship, Private School, Public School, University
Utilities Available for Electric Range, for Electric Dryer, Washer Hookup
Roof Type Shingle
Total Parking Spaces 1
Garage Yes
Building
Story 3
Sewer Public Sewer
Water Public
Schools
Elementary Schools Wildwood Es
Middle Schools Arms
High Schools Amhs
Others
Pets Allowed Yes w/ Restrictions
Senior Community false
Read Less Info
Want to know what your home might be worth? Contact us for a FREE valuation!

Our team is ready to help you sell your home for the highest possible price ASAP
Bought with David Santos • Coldwell Banker Community REALTORS®
GET MORE INFORMATION
Broker-Owner






