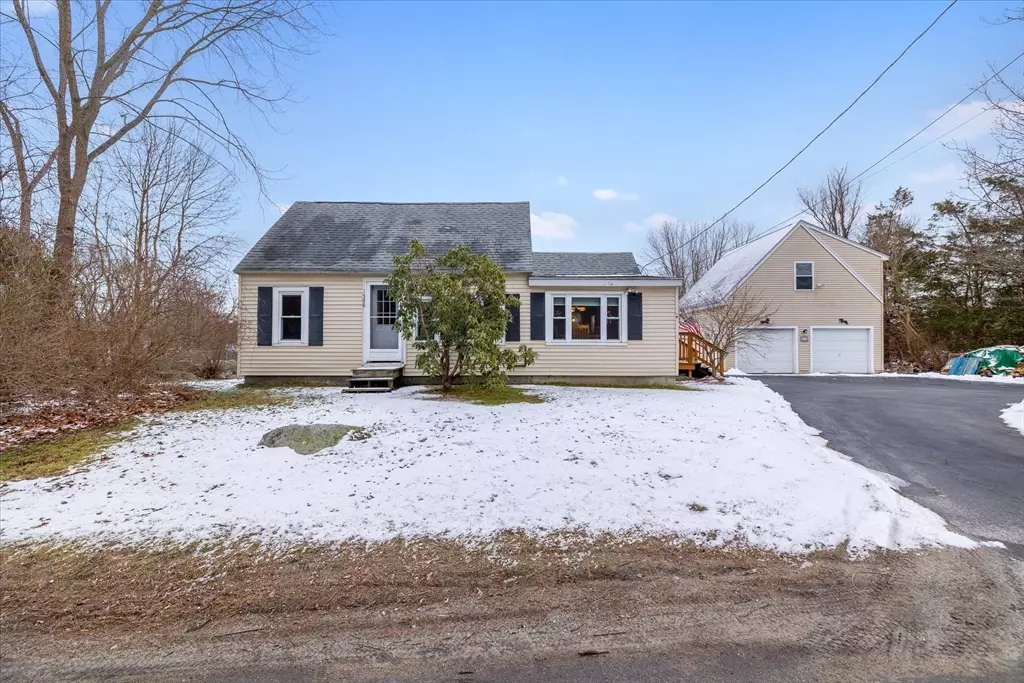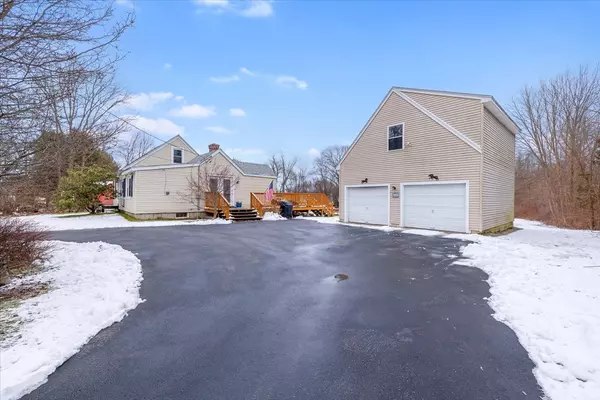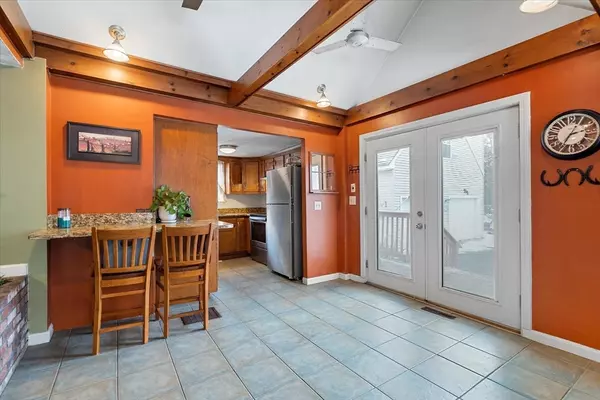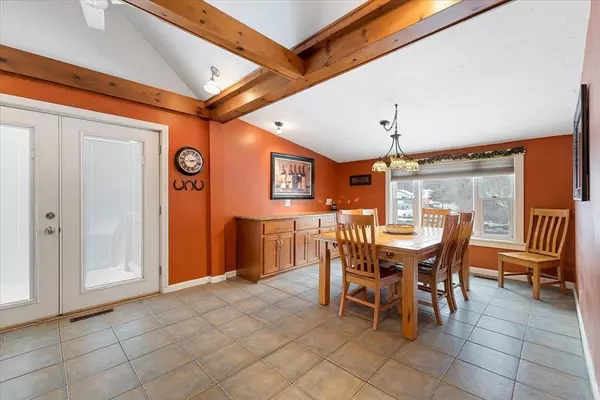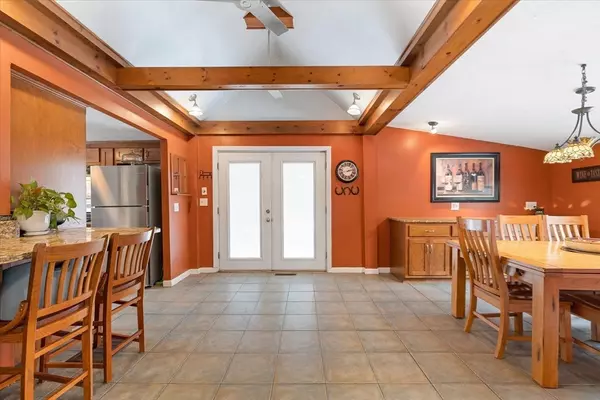$400,000
$375,000
6.7%For more information regarding the value of a property, please contact us for a free consultation.
3 Beds
1 Bath
986 SqFt
SOLD DATE : 03/15/2024
Key Details
Sold Price $400,000
Property Type Single Family Home
Sub Type Single Family Residence
Listing Status Sold
Purchase Type For Sale
Square Footage 986 sqft
Price per Sqft $405
MLS Listing ID 73198316
Sold Date 03/15/24
Style Cape
Bedrooms 3
Full Baths 1
HOA Y/N false
Year Built 1900
Annual Tax Amount $5,029
Tax Year 2023
Lot Size 1.460 Acres
Acres 1.46
Property Description
Charming Horse property - remodeled Antique Cape & Newer 2 Car Garage with Bonus room. Newer private AG Pool for Summer enjoyment.1.5 Acres which almost half is fenced off for 2 Stall Barn & pasture. Home is directly across from the Quisset Wildlife Mgt. Area-hiking trails & tranquil natural beauty. Kitchen has custom Maple cabinets with built in pantry & slide-out draws, granite counters & handy granite breakfast bar for added seating. Newer stainless steel appliances to remain. Full Bath directly off kitchen with tile floor & tub/shower insert. Open floor plan has large dining area w/ beam ceilings & ceiling fans & beautiful built in matching side buffet-granite counter for handy storage & entertaining. Central living room has cozy wood-stove that heats the whole house & only use newer oil furnace to back up the stove. 1st FL Primary Bed with wall of closet. 2nd FL 2 beds with carpet. Newer windows & roof. scenic stone wall boundaries. Circular sealed driveway. Selling AS IS
Location
State MA
County Worcester
Zoning RES
Direction GPS
Rooms
Basement Bulkhead, Sump Pump, Concrete, Unfinished
Primary Bedroom Level First
Dining Room Ceiling Fan(s), Beamed Ceilings, Flooring - Stone/Ceramic Tile, Breakfast Bar / Nook, Deck - Exterior, Open Floorplan, Recessed Lighting, Remodeled
Kitchen Flooring - Stone/Ceramic Tile, Pantry, Countertops - Stone/Granite/Solid, Cabinets - Upgraded, Open Floorplan, Recessed Lighting, Remodeled, Stainless Steel Appliances
Interior
Interior Features Bonus Room
Heating Forced Air, Oil, Wood, Wood Stove
Cooling Central Air
Flooring Tile, Carpet, Wood Laminate, Flooring - Wall to Wall Carpet
Appliance Electric Water Heater, Range, Dishwasher, Refrigerator
Laundry In Basement
Exterior
Exterior Feature Deck - Wood, Pool - Above Ground, Storage, Barn/Stable, Paddock, Fenced Yard, Horses Permitted, Stone Wall
Garage Spaces 2.0
Fence Fenced/Enclosed, Fenced
Pool Above Ground
Community Features Shopping, Park, Walk/Jog Trails, Stable(s), Golf, Conservation Area, Highway Access, Public School
Roof Type Shingle
Total Parking Spaces 8
Garage Yes
Private Pool true
Building
Lot Description Level
Foundation Concrete Perimeter, Stone
Sewer Private Sewer
Water Private
Architectural Style Cape
Others
Senior Community false
Read Less Info
Want to know what your home might be worth? Contact us for a FREE valuation!

Our team is ready to help you sell your home for the highest possible price ASAP
Bought with Nathan Clark • Your Home Sold Guaranteed Realty, The Nathan Clark Team
GET MORE INFORMATION
Broker-Owner

