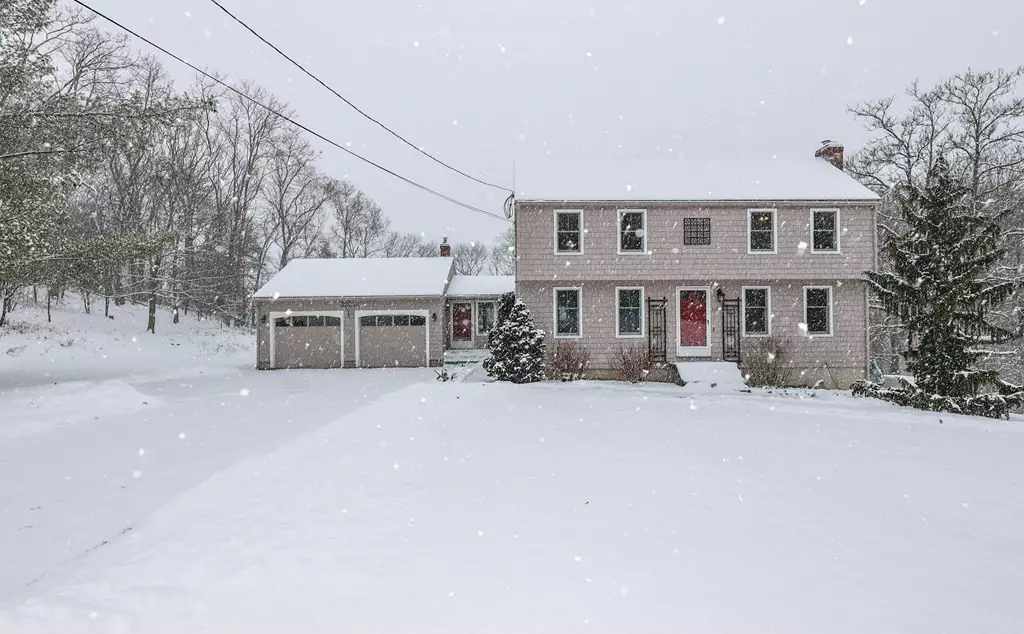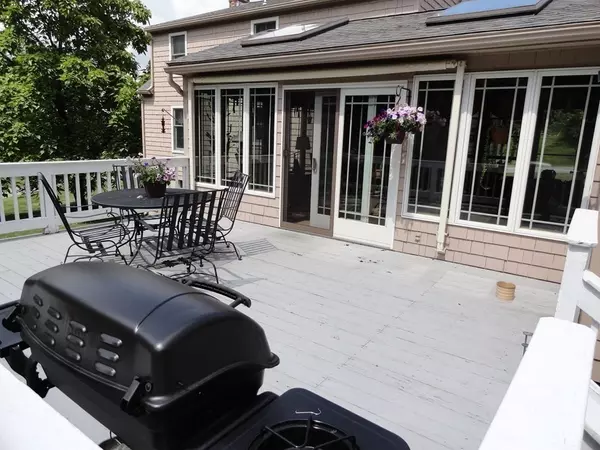$700,000
$699,000
0.1%For more information regarding the value of a property, please contact us for a free consultation.
3 Beds
2.5 Baths
1,980 SqFt
SOLD DATE : 03/07/2024
Key Details
Sold Price $700,000
Property Type Single Family Home
Sub Type Single Family Residence
Listing Status Sold
Purchase Type For Sale
Square Footage 1,980 sqft
Price per Sqft $353
Subdivision Parker Village
MLS Listing ID 73194164
Sold Date 03/07/24
Style Colonial
Bedrooms 3
Full Baths 2
Half Baths 1
HOA Y/N false
Year Built 1983
Annual Tax Amount $6,258
Tax Year 2023
Lot Size 0.980 Acres
Acres 0.98
Property Description
Welcome Home, to this Convenient, Quiet, and Serene Property located in desirable Parker Village. Situated on .98 acres, this colonial shines amid the backdrop of mature woods and a well-established neighborhood. Gleaming hardwood floors throughout most of the home, the main floor features a fully applianced kitchen and expands into a dining room. The living room has a wood burning fireplace and an addt'l room for a home office or bedroom. You won't want to miss the views relaxing in the back sun-filled family room, gas stove, with access to, and overlooking, the deck and backyard. Second floor boasts a large primary bedroom with a private attached bathroom. Second floor also has two additional bedrooms with abundant natural lighting and beautiful sight-lines of the property. The large, private backyard has an expansive deck and Reeds Ferry storage shed. Pride of ownership shines throughout this home, with new heating, Central A/C, & whole house generator.
Location
State MA
County Middlesex
Zoning R1
Direction Use GPS
Rooms
Family Room Wood / Coal / Pellet Stove, Ceiling Fan(s), Flooring - Hardwood, Window(s) - Picture, Balcony / Deck
Basement Full, Crawl Space, Walk-Out Access, Unfinished
Primary Bedroom Level Second
Dining Room Flooring - Hardwood, Lighting - Overhead
Interior
Interior Features Internet Available - Unknown
Heating Forced Air
Cooling Central Air
Flooring Tile, Hardwood
Fireplaces Number 1
Fireplaces Type Living Room
Appliance Gas Water Heater, Range, Dishwasher, Microwave, Refrigerator, Washer, Dryer
Laundry First Floor, Electric Dryer Hookup, Washer Hookup
Exterior
Exterior Feature Deck, Rain Gutters, Storage
Garage Spaces 2.0
Community Features Public Transportation, Shopping, Walk/Jog Trails, Golf, Medical Facility, Laundromat, Public School
Utilities Available for Gas Range, for Electric Dryer, Washer Hookup
Roof Type Shingle
Total Parking Spaces 4
Garage Yes
Building
Lot Description Level
Foundation Concrete Perimeter
Sewer Public Sewer
Water Public
Architectural Style Colonial
Schools
Elementary Schools Campbell El.
Middle Schools Richardson
High Schools Dracut Sr.
Others
Senior Community false
Acceptable Financing Seller W/Participate
Listing Terms Seller W/Participate
Read Less Info
Want to know what your home might be worth? Contact us for a FREE valuation!

Our team is ready to help you sell your home for the highest possible price ASAP
Bought with The Lisa Sevajian Group • Compass
GET MORE INFORMATION
Broker-Owner






