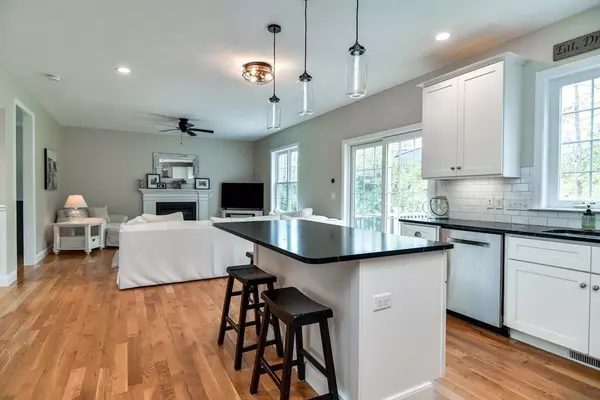$840,000
$825,000
1.8%For more information regarding the value of a property, please contact us for a free consultation.
4 Beds
2.5 Baths
3,493 SqFt
SOLD DATE : 03/04/2024
Key Details
Sold Price $840,000
Property Type Single Family Home
Sub Type Single Family Residence
Listing Status Sold
Purchase Type For Sale
Square Footage 3,493 sqft
Price per Sqft $240
MLS Listing ID 73175617
Sold Date 03/04/24
Style Colonial
Bedrooms 4
Full Baths 2
Half Baths 1
HOA Y/N false
Year Built 2016
Annual Tax Amount $8,030
Tax Year 2023
Lot Size 0.510 Acres
Acres 0.51
Property Description
Located within beautiful Shining Rock Golf Community, this pristine home sits on a private cul de sac. The first hole is just through the trees beyond your back yard! Built in 2016, this like new home sparkles, with all hardwood on both the first and second floors. Spacious kitchen and family room (with gorgeous fireplace) opens to the new composite deck, new stone walk ways and large patio with hot tub, that are perfect for entertaining. Sleek white kitchen offers white tile back splash, stone countertops, and direct access to mudroom and half bath. First floor office plus a gracious dining room that can hold a large gathering table. Attached garage has gleaming epoxy floors! Primary bedroom includes a sitting area plus 2 huge walk in closets and lovely bath w/soaking tub and tile shower. Second floor laundry room. Walk out lower level (with beautiful LVT flooring) is finished with ample flex space for exercise, play area, home theater
Location
State MA
County Worcester
Zoning res
Direction Hartford Ave to Clubhouse to Fairway to right on Shining Rock. Or, School St to Shining Rock.
Rooms
Family Room Ceiling Fan(s), Flooring - Hardwood, Window(s) - Picture, Deck - Exterior, Exterior Access, Open Floorplan, Recessed Lighting, Slider, Crown Molding
Basement Full, Finished, Walk-Out Access, Radon Remediation System
Primary Bedroom Level Second
Dining Room Flooring - Hardwood, Lighting - Overhead, Crown Molding
Kitchen Flooring - Hardwood, Dining Area, Countertops - Stone/Granite/Solid, Kitchen Island, Cabinets - Upgraded, Deck - Exterior, Exterior Access, Open Floorplan, Recessed Lighting, Stainless Steel Appliances, Gas Stove, Lighting - Pendant, Crown Molding
Interior
Interior Features Slider, Recessed Lighting, Office, Play Room, Exercise Room
Heating Forced Air, Natural Gas
Cooling Central Air
Flooring Tile, Hardwood, Flooring - Hardwood, Flooring - Vinyl
Fireplaces Number 1
Fireplaces Type Family Room
Appliance Electric Water Heater, Disposal, ENERGY STAR Qualified Refrigerator, ENERGY STAR Qualified Dishwasher, Range Hood, Range
Laundry Flooring - Stone/Ceramic Tile, Second Floor, Electric Dryer Hookup, Washer Hookup
Exterior
Exterior Feature Deck - Vinyl, Patio, Hot Tub/Spa, Professional Landscaping, Sprinkler System, Decorative Lighting, Stone Wall
Garage Spaces 2.0
Community Features Public Transportation, Shopping, Walk/Jog Trails, Golf, Medical Facility, Conservation Area, Highway Access, House of Worship, Public School
Utilities Available for Gas Range, for Gas Oven, for Electric Dryer, Washer Hookup
Roof Type Shingle
Total Parking Spaces 6
Garage Yes
Building
Lot Description Wooded
Foundation Concrete Perimeter
Sewer Public Sewer
Water Public
Architectural Style Colonial
Schools
Elementary Schools Northbridg Elem
Middle Schools Northbridg Midd
High Schools Northbridg High
Others
Senior Community false
Acceptable Financing Contract
Listing Terms Contract
Read Less Info
Want to know what your home might be worth? Contact us for a FREE valuation!

Our team is ready to help you sell your home for the highest possible price ASAP
Bought with The Small Team • William Raveis R.E. & Home Services
GET MORE INFORMATION
Broker-Owner






