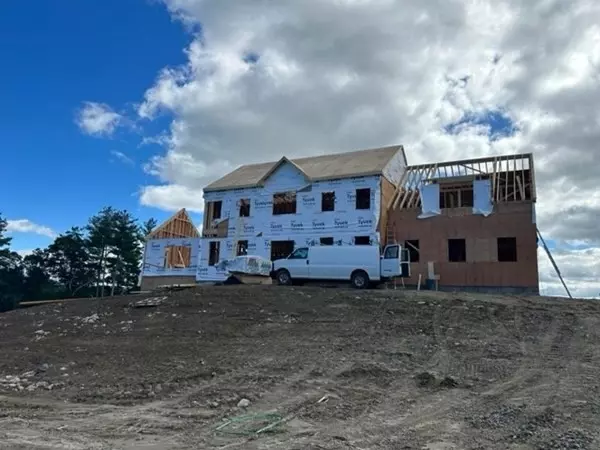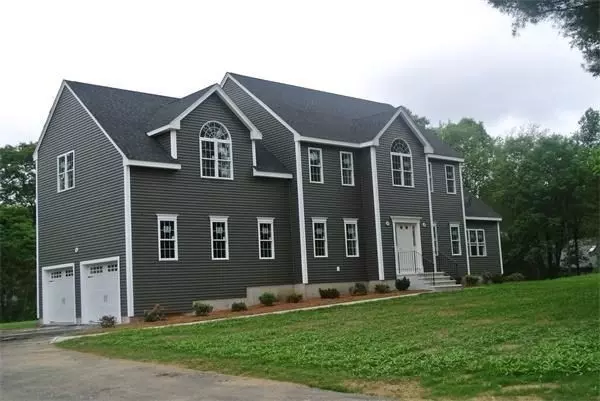$799,900
$824,900
3.0%For more information regarding the value of a property, please contact us for a free consultation.
4 Beds
2.5 Baths
3,137 SqFt
SOLD DATE : 03/04/2024
Key Details
Sold Price $799,900
Property Type Single Family Home
Sub Type Single Family Residence
Listing Status Sold
Purchase Type For Sale
Square Footage 3,137 sqft
Price per Sqft $254
MLS Listing ID 73160544
Sold Date 03/04/24
Style Colonial
Bedrooms 4
Full Baths 2
Half Baths 1
HOA Y/N false
Year Built 2023
Tax Year 2023
Property Description
Custom designed sprawling colonial home sits on picturesque corner lot in beautiful new subdivision! This home features 4 bedrooms and 2.5 baths! Quality builder that has included high quality finishes. Oversized master suite over 2 car 24x24 attached garage! Master features en suite bath, double sinks, and walk-in tiled shower. 24x20 fireplaced family room with vaulted ceilings. Central air, granite counters & vanities! Hardwood floors through out first floor. Second floor laundry! Great mudd room area off of garage entrance! Great open floor plan with time to customize interior selections. Plans and specs attached to listing.
Location
State MA
County Worcester
Zoning res
Direction Moonhill to Valerie Run.
Rooms
Family Room Ceiling Fan(s), Flooring - Hardwood
Basement Full, Walk-Out Access, Interior Entry, Concrete
Primary Bedroom Level Second
Dining Room Flooring - Hardwood
Kitchen Flooring - Hardwood, Countertops - Stone/Granite/Solid, Kitchen Island, Exterior Access, Recessed Lighting, Stainless Steel Appliances
Interior
Interior Features Office
Heating Forced Air, Propane
Cooling Central Air
Flooring Tile, Carpet, Hardwood, Flooring - Hardwood
Fireplaces Number 1
Fireplaces Type Family Room
Appliance Oven, Dishwasher, Microwave, Refrigerator, Plumbed For Ice Maker, Utility Connections for Gas Range, Utility Connections for Electric Oven, Utility Connections for Electric Dryer
Laundry Flooring - Stone/Ceramic Tile, Second Floor, Washer Hookup
Exterior
Exterior Feature Deck - Wood, Rain Gutters, Decorative Lighting, Screens
Garage Spaces 2.0
Utilities Available for Gas Range, for Electric Oven, for Electric Dryer, Washer Hookup, Icemaker Connection
View Y/N Yes
View Scenic View(s)
Roof Type Shingle
Total Parking Spaces 6
Garage Yes
Building
Lot Description Cul-De-Sac, Corner Lot, Cleared, Gentle Sloping
Foundation Concrete Perimeter
Sewer Private Sewer
Water Private
Architectural Style Colonial
Others
Senior Community false
Acceptable Financing Contract
Listing Terms Contract
Read Less Info
Want to know what your home might be worth? Contact us for a FREE valuation!

Our team is ready to help you sell your home for the highest possible price ASAP
Bought with Sandra Considine • S.C.E. Real Estate
GET MORE INFORMATION
Broker-Owner






